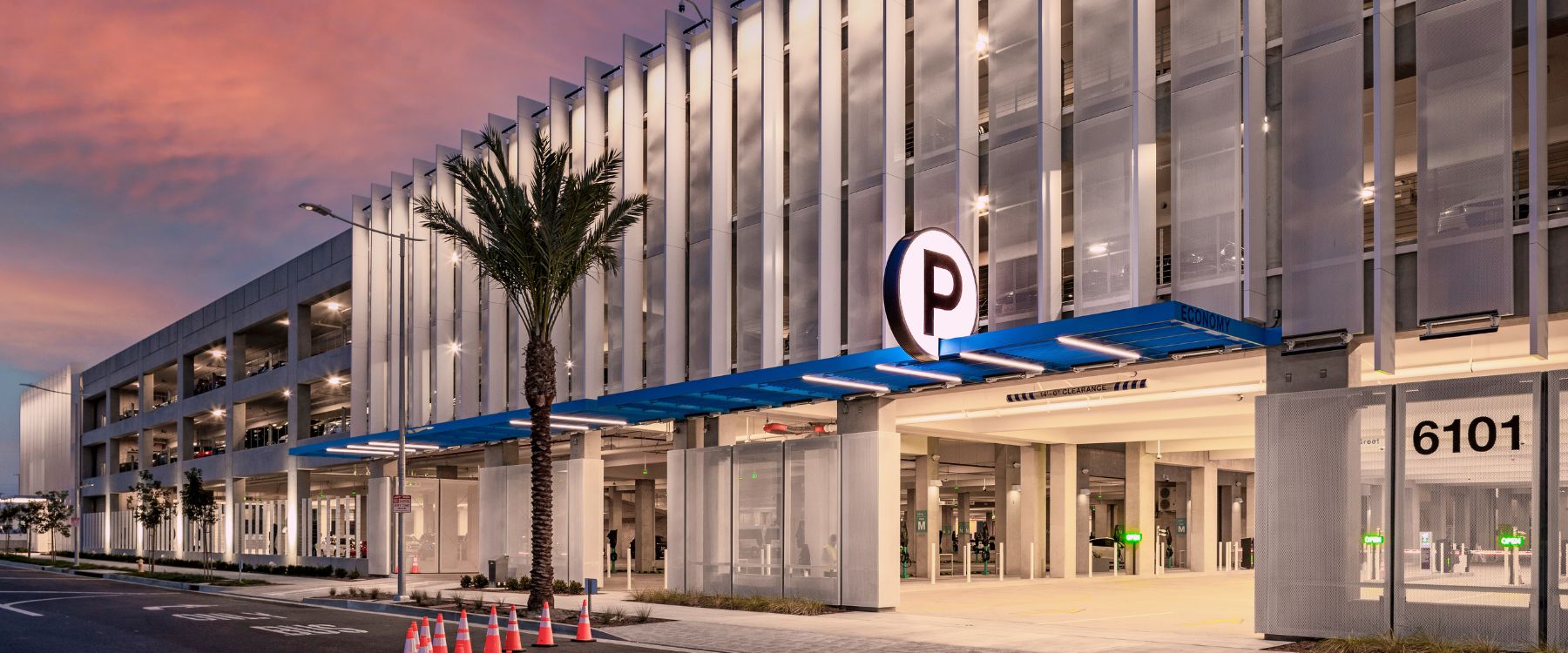Building Spokane’s Future: Swinerton’s Local Strength and National Airport Expertise
Discover how Swinerton’s Spokane office combines deep regional knowledge with national airport infrastructure experience to support the Inland Northwest’s aviation growth.
With a newly expanded office in Spokane and a legacy of delivering complex infrastructure projects across the country, Swinerton is uniquely positioned to support the Inland Northwest’s evolving aviation and transportation needs. Our Spokane-based team combines deep regional knowledge with the resources of a national builder—bringing over 135 years of experience in airport parking structures, terminal expansions, and transit-integrated facilities. As Spokane International Airport grows, Swinerton stands ready to contribute innovative, sustainable solutions that enhance mobility, improve passenger experience, and support long-term regional development. Whether supporting civic infrastructure, higher education, or transportation initiatives, Swinerton’s Spokane office is built to serve the region with agility, accountability, and a passion for creating lasting partnerships.
Airport parking structures are more than just a convenience—they’re a critical first point of contact with the airport facility for travelers and a daily necessity for airport staff. With annual passenger numbers beginning to surpass pre-pandemic numbers (IATA), and expected growth of 3.4% to 4.5% annually, airports must evolve to meet growing demand, especially in parking infrastructure. Understanding that parking is often travelers’ first experience at an airport, Swinerton builds each structure with simplicity and efficiency in mind—ensuring maximum stall availability and a streamlined parking process for all users.
Swinerton’s Spokane office, located in the city’s heart, reflects our long-term commitment to the region. With a team of seasoned professionals who live and work in the Inland Northwest, we bring a deep understanding of local priorities, permitting processes, and community values. Our Spokane team is backed by robust resources and a collaborative culture that allows us to scale quickly and deliver complex projects with precision and care.
Recent projects at major airports showcase Swinerton’s ability to deliver large-scale, complex parking structures that enhance mobility, access, and capacity. These facilities offer travelers secure, covered parking and the convenience of arriving in their own vehicles. They also incorporate advanced parking guidance systems, sustainable design features such as EV charging stations, drought-tolerant landscaping, and seamless integration with airport transit systems. In every aviation parking structure project Swinerton takes on, we have been able to navigate working in an active, busy environment and work closely with airport staff to ensure airport operations are uninterrupted. The Spokane team and Swinerton as a company have the resources and experience to meet the needs of a growing aviation presence.
Notable Swinerton airport parking structure projects:
Los Angeles International Airport (LAX) Economy Parking Structure:
A four-story, 1,730,000-square-foot facility providing approximately 4,300 parking stalls. The project’s scope included progressive design-build services for the largest parking structure Swinerton had constructed. The structure is directly connected to the Automated People Mover (APM) train system via two pedestrian bridges, offering travelers convenient access to the airport without entering the Central Terminal Area. Key features include a fully integrated parking guidance system, smart parking technology, and optimized vehicular circulation with multiple pick-up and drop-off areas. The facility is a mobility hub, offering amenities such as Meet and Greet spaces, public restrooms, vending machines, a pet relief area, water bottle filling stations, and future valet parking. Sustainable elements include EV charging stations, drought-tolerant landscaping, energy-saving LED light controls, and reserved parking for low-emitting vehicles and carpools.
San Diego International Airport (SAN) Terminal 2 Parking Plaza:
The San Diego International Airport Terminal 2 Parking Plaza is a three-level, 920,000-square-foot cast-in-place concrete parking structure providing 2,700 stalls. Delivered through a progressive design-build approach, the project is a primary gateway to the airport, enhancing the traveler experience with advanced technology and sustainable features. The scope included the integration of a Parking Guidance System and License Plate Recognition System to streamline parking and improve passenger convenience. The design incorporates both active and passive safety features, as well as local artwork that doubles as wayfinding cues. Offsite improvements included parking lot reconfigurations, utility relocations, and connections to the existing airport infrastructure. Swinerton self-performed the entire concrete scope of work, ensuring quality and schedule control. The Parking Plaza is highly energy efficient, featuring EV charging stations and energy-saving lighting, and has earned multiple sustainability awards, including Parksmart Gold certification.
Denver International Airport (DEN) MOD 4 East Parking Structure:
The Denver International Airport MOD 4 East Parking Structure is a five-level, 615,400-square-foot cast-in-place parking facility that added over 1,800 stalls to the airport’s capacity. Delivered through a design-build approach, the project addressed the airport’s rapid growth and the need for additional close-in parking options. The scope included relocating utilities tied to critical FAA communications infrastructure, installing new reinforced concrete pipe storm lines, and over 650 feet of 12-inch steel water main to complete the airport’s service loop—all achieved without disrupting airport operations. Additional improvements included the expansion of the Hotel Transit Center loop road and the construction of a mechanically stabilized earth wall to support adjacent raised roadways, facilitating construction logistics and minimizing impacts to airport traffic. The design-build delivery method enabled phased construction, allowing work to begin while design documents were still in progress, reducing the overall project timeline by seven months compared to previous structures.
John Wayne Airport (SNA) Terminal C Parking Structure:
The John Wayne Airport Terminal C Parking Structure in Santa Ana, California, is a five-level, 725,000-square-foot post-tensioned concrete facility providing over 2,000 parking stalls. Delivered by Swinerton, the structure is fully clad in precast concrete panels and was one of the first in the nation to utilize buckling-restrained brace (BRB) technology—a critical advancement for seismic resilience in Southern California. Swinerton self-performed the extensive concrete scope, ensuring structural durability and quality. The parking structure supports the airport’s growing passenger demand and integrates seamlessly with the broader terminal and infrastructure improvements at John Wayne Airport.



