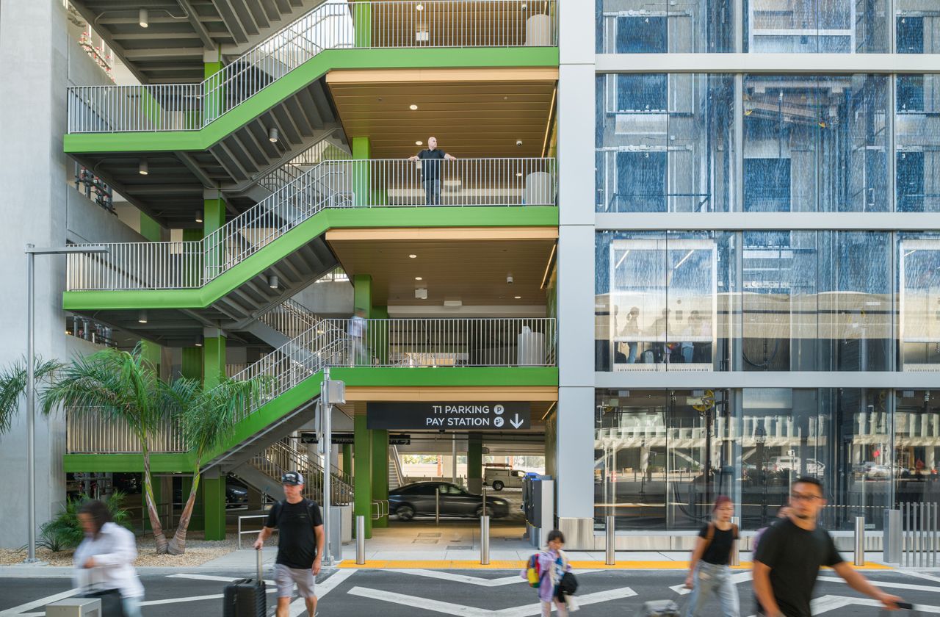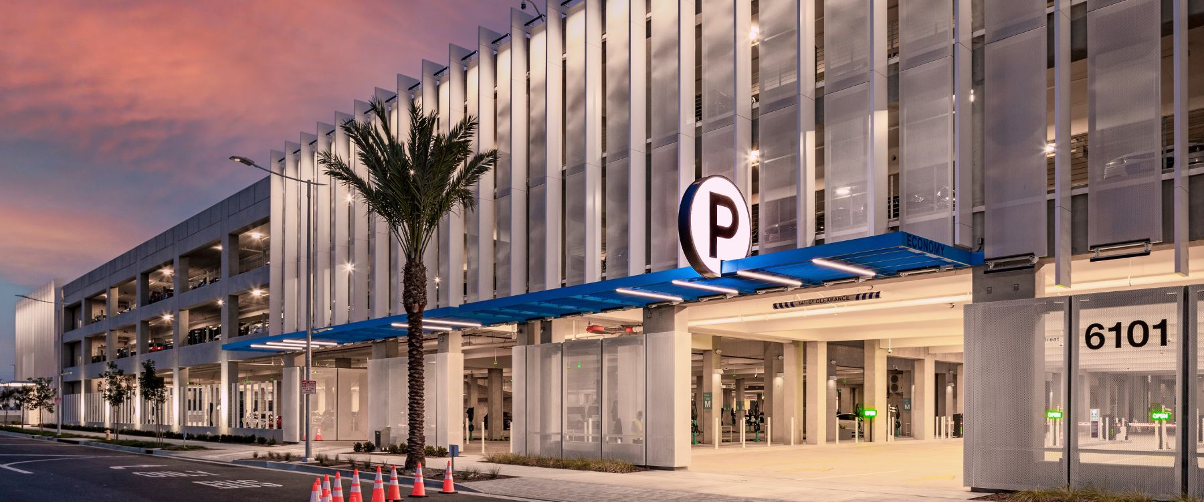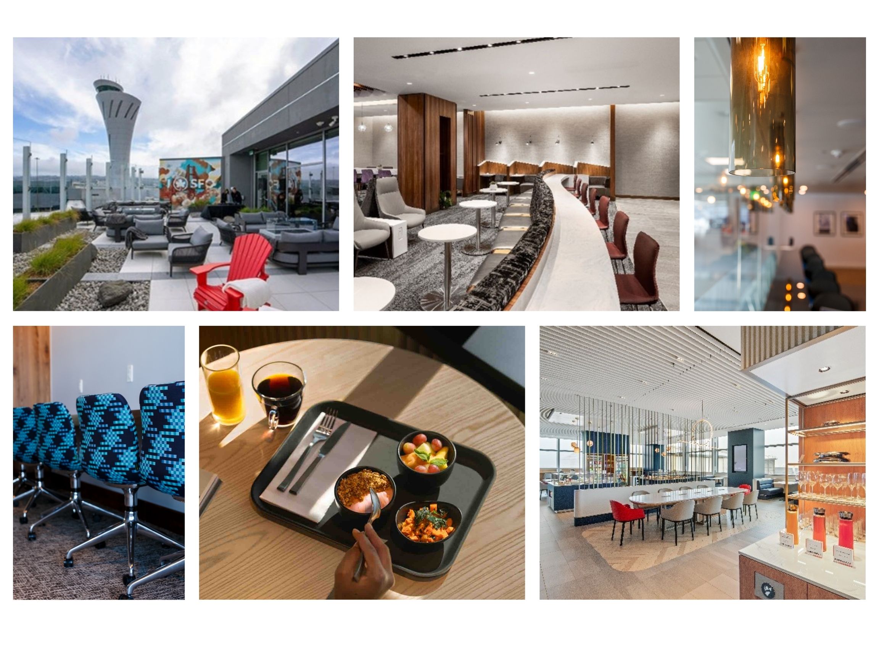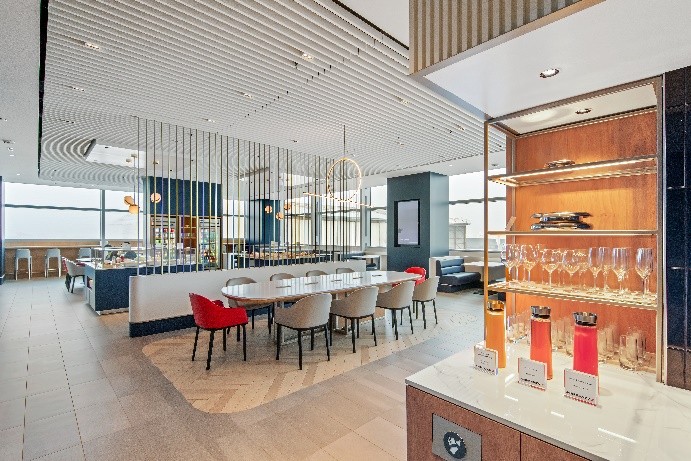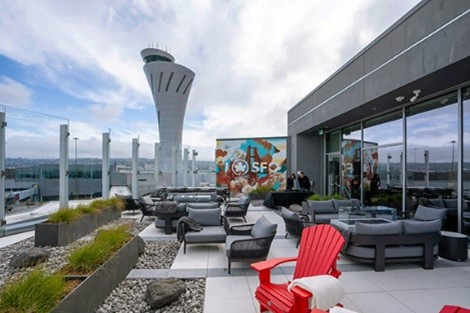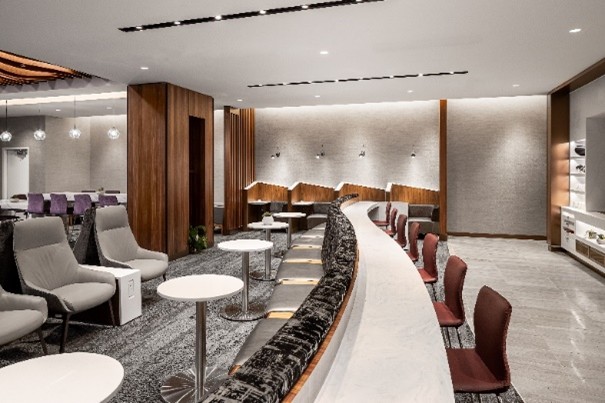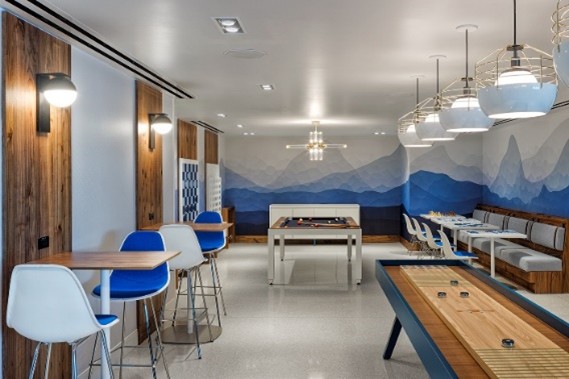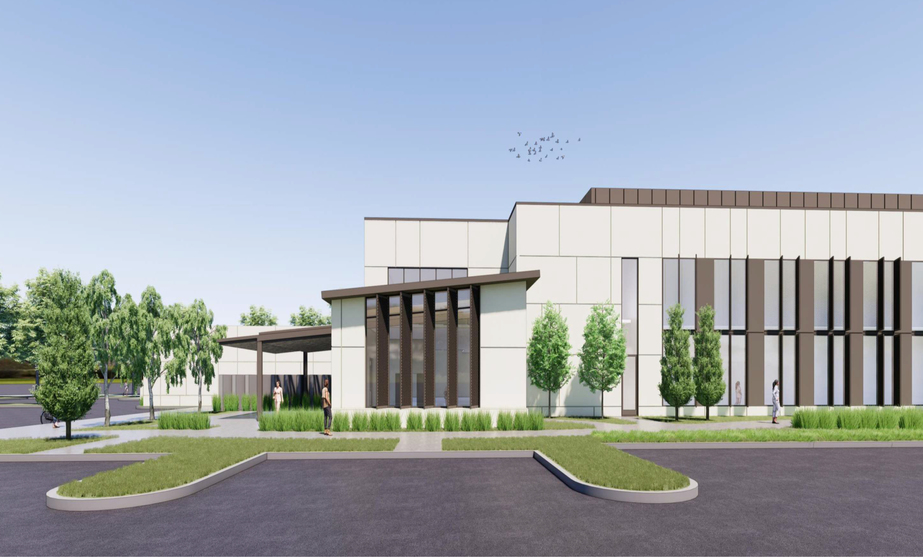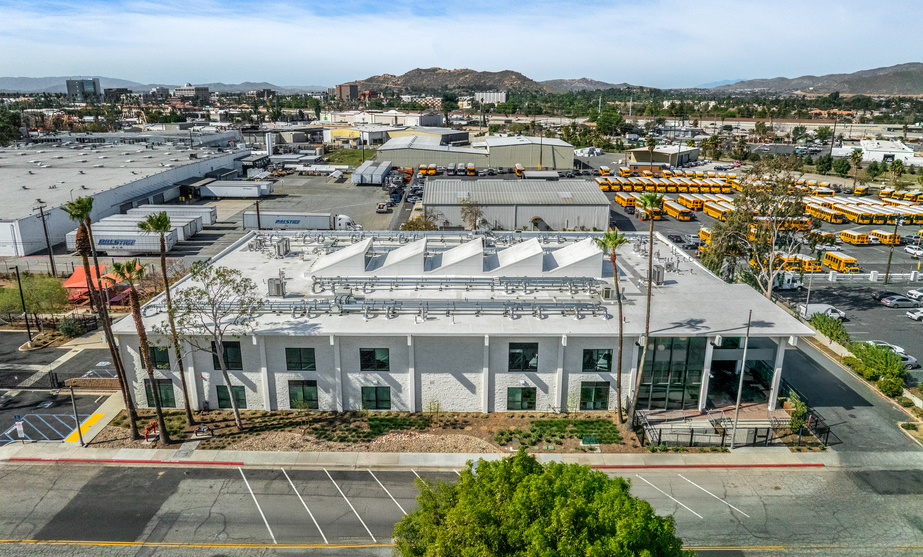Regional Healthcare Lead Spotlight
Rashad Morton, Project Executive, Atlanta Division
As Swinerton expands its healthcare construction leadership across the nation, we’re spotlighting the regional experts driving innovation in this demanding market. Rashad Morton, Project Executive in our Atlanta Division, brings extensive experience delivering complex medical facilities where excellence is non-negotiable. From surgical centers to medical office buildings, Rashad and his team understand that healthcare construction requires an unwavering commitment to quality—because patient safety and outcomes depend on it.
In this conversation, Rashad shares his journey into healthcare construction, the unique challenges that define this specialized field, and why Swinerton’s employee-owned structure makes us a trusted partner for healthcare systems investing in the future of patient care.
Building a Career in Healthcare Construction
Q. Where did you grow up and where did you go to school?
I grew up in Macedonia, Ohio, a small town between Cleveland and Akron, and I attended Northwestern University. While I was there, I was a Safety on the football team and studied Construction Management.
Q. How did you get into the construction industry?
I worked a number of summers with my best friend’s dad at a residential remodeling company, giving me first-hand experience with the construction industry. I loved the fast-paced environment where every day was different and presented new challenges that required unique solutions. I learned a lot of trades too, from installing drywall to prepping plumbing.
Q. What led you to our healthcare market?
After graduating from college and spending some time pursuing football, I began my construction career at a smaller, regional general contractor in Indianapolis. As a Project Engineer, I worked on many different types of jobs, including libraries, schools, dormitories, pharmaceutical plants, and more. I then decided to join a larger general contractor in California that ended up putting me in the healthcare market.
The Unique Demands of Healthcare Construction
Q. What are you particularly passionate about in healthcare construction?
Healthcare construction requires a high level of commitment and understanding; it will easily weed out people who are not committed to the highest level of excellence. You cannot ever compromise your standards because people’s lives are dependent on the outcome of your work. You can never take a shortcut, which appeals to me on a personal level as I’m driven by high expectations and like to challenge myself. Our clients’ dedication to advancing patient care fuels my team’s passion to build smarter, better spaces—because progress starts with a shared vision.
“You cannot ever compromise your standards because people’s lives are dependent on the outcome of your work.”
Healthcare Construction Trends: Expanding Access to Care
Q. What do you see as the future of healthcare construction?
Providers are investing more in preventative care options, which requires additional outpatient facilities and medical office buildings. This also coincides with providers looking to expand into less dense areas to provide care to more rural areas. There are many hospital deserts outside major cities, providing a unique opportunity to grow access to upgraded care. Swinerton has a rich portfolio of healthcare spaces that span from surgical centers to medical offices, so we are poised and ready to build whatever our clients are envisioning.
Key Healthcare Construction Trends
-
- Growth in outpatient facilities and medical office buildings
- Expansion into underserved rural areas
- Increased focus on preventative care infrastructure
- Addressing healthcare deserts outside major metropolitan areas
Project Excellence and Team Collaboration
Q. What has been your favorite healthcare project?
My favorite healthcare project before coming to Swinerton was not due to the job itself but the team. We constructed two ground-up hospitals across eight years with the same group of people; we really grew up together through our young adult years. At Swinerton, my favorite would be a Learning and Health Pavilion Medical Office Building, because we have a great team that faced challenges head-on and took accountability for every single aspect of the project. The execution was seamless and because of that the final product is something we are very proud of.
Q. What advice would you give younger professionals entering this industry and this market?
Accept your work as a challenge and push yourself to be the best possible version of you. Hold yourself to the highest achievable standard and the rest will fall into place.
Swinerton’s Employee-Owned Advantage in Healthcare
Q. What do you think is Swinerton’s greatest asset when it comes to healthcare construction?
Swinerton is passionately committed to the outcome of every project because of our employee-owned structure. Every team member has a stake in our collective success, further reinforcing our personal and professional drive for excellence. Armed with these values, we are continuing to grow our presence in the healthcare market to be a high-level player in the space.
Rashad Morton and the Swinerton team are committed to advancing healthcare construction through innovation, accountability, and unwavering attention to detail. As healthcare systems continue investing in expanded access and modernized facilities, our experience delivering surgical centers, medical office buildings, hospitals, and specialty care spaces positions us as a trusted partner for organizations seeking excellence in every phase of construction.
The post Healthcare Construction Leader Rashad Morton | Swinerton appeared first on Swinerton.
]]>Swinerton Delivers Terminal 1 Parking Plaza at San Diego International Airport
In the summer of 2025, Swinerton proudly completed design-build for the new Terminal 1 Parking Plaza at San Diego International Airport (SAN). The new Parking Plaza improves access and convenience for travelers and supports the airport’s ongoing modernization.
Working in partnership with a joint venture, Swinerton led the design-build delivery of a five-story, two-million-square-foot parking structure offering 5,230 parking stalls, located just steps from the new Terminal 1. The Parking Plaza is a key component of SAN’s transformation and was designed with both functionality and sustainability in mind.
Features for a Seamless Experience
The facility includes:
- External speed ramp and three elevator banks for efficient vertical circulation
- Advanced parking guidance system to help drivers quickly locate open stalls
- Electric vehicle (EV) charging stations, one-hour pickup spaces, and a free tire-inflation station
- Distinctive wayfinding cores with natural light and ventilation
- Color-coded sections and graphic schemes to simplify navigation
Swinerton also self-performed a significant portion of the construction, including:
- Concrete
- Expansion joints
- Doors, frames, and hardware
- Framing and drywall
- Specialty installations
Meeting San Diego’s Growing Travel Needs
The Parking Plaza was delivered in two stages. The first stage opened in August 2024, adding over 2,800 spaces. The second stage opened in September 2025, bringing the total to 5,230 spaces adjacent to Terminal 1. Combined with Terminal 2, SAN now offers nearly 8,500 close-in parking spaces.
This expansion coincides perfectly with the highly anticipated opening of the new Terminal 1, which officially welcomed travelers at the end of September 2025. Together, the new terminal and Parking Plaza provide a seamless experience, giving passengers greater accessibility and convenience as they begin or end their journeys in San Diego.
Sustainability and Safety at the Forefront
The Parking Plaza incorporates several sustainability and safety features:
- A stormwater capture and reuse system to prevent runoff into San Diego Bay
- Glass-backed elevators and open stairwells to enhance visibility
- Over 1,000 designated spots for clean vehicles, including carpool and electric/hybrid cars
- 185 EV charging ports and 20 close-in one-hour spaces for quick pickups and drop-offs
A Gateway to the New Terminal 1
Located at 3501 North Harbor Drive, the Parking Plaza is a crucial part of the airport’s broader Terminal 1 redevelopment. With the new terminal now open, the Parking Plaza enhances the overall traveler experience, streamlining access to check-in, security, and new passenger amenities.
Swinerton is honored to contribute to this milestone project, helping shape the future of travel in San Diego.
The post Swinerton Delivers Terminal 1 Parking Plaza at San Diego International Airport appeared first on Swinerton.
]]>Building Spokane’s Future: Swinerton’s Local Strength and National Airport Expertise
Discover how Swinerton’s Spokane office combines deep regional knowledge with national airport infrastructure experience to support the Inland Northwest’s aviation growth.
With a newly expanded office in Spokane and a legacy of delivering complex infrastructure projects across the country, Swinerton is uniquely positioned to support the Inland Northwest’s evolving aviation and transportation needs. Our Spokane-based team combines deep regional knowledge with the resources of a national builder—bringing over 135 years of experience in airport parking structures, terminal expansions, and transit-integrated facilities. As Spokane International Airport grows, Swinerton stands ready to contribute innovative, sustainable solutions that enhance mobility, improve passenger experience, and support long-term regional development. Whether supporting civic infrastructure, higher education, or transportation initiatives, Swinerton’s Spokane office is built to serve the region with agility, accountability, and a passion for creating lasting partnerships.
Airport parking structures are more than just a convenience—they’re a critical first point of contact with the airport facility for travelers and a daily necessity for airport staff. With annual passenger numbers beginning to surpass pre-pandemic numbers (IATA), and expected growth of 3.4% to 4.5% annually, airports must evolve to meet growing demand, especially in parking infrastructure. Understanding that parking is often travelers’ first experience at an airport, Swinerton builds each structure with simplicity and efficiency in mind—ensuring maximum stall availability and a streamlined parking process for all users.
Swinerton’s Spokane office, located in the city’s heart, reflects our long-term commitment to the region. With a team of seasoned professionals who live and work in the Inland Northwest, we bring a deep understanding of local priorities, permitting processes, and community values. Our Spokane team is backed by robust resources and a collaborative culture that allows us to scale quickly and deliver complex projects with precision and care.
Recent projects at major airports showcase Swinerton’s ability to deliver large-scale, complex parking structures that enhance mobility, access, and capacity. These facilities offer travelers secure, covered parking and the convenience of arriving in their own vehicles. They also incorporate advanced parking guidance systems, sustainable design features such as EV charging stations, drought-tolerant landscaping, and seamless integration with airport transit systems. In every aviation parking structure project Swinerton takes on, we have been able to navigate working in an active, busy environment and work closely with airport staff to ensure airport operations are uninterrupted. The Spokane team and Swinerton as a company have the resources and experience to meet the needs of a growing aviation presence.
Notable Swinerton airport parking structure projects:
Los Angeles International Airport (LAX) Economy Parking Structure:
A four-story, 1,730,000-square-foot facility providing approximately 4,300 parking stalls. The project’s scope included progressive design-build services for the largest parking structure Swinerton had constructed. The structure is directly connected to the Automated People Mover (APM) train system via two pedestrian bridges, offering travelers convenient access to the airport without entering the Central Terminal Area. Key features include a fully integrated parking guidance system, smart parking technology, and optimized vehicular circulation with multiple pick-up and drop-off areas. The facility is a mobility hub, offering amenities such as Meet and Greet spaces, public restrooms, vending machines, a pet relief area, water bottle filling stations, and future valet parking. Sustainable elements include EV charging stations, drought-tolerant landscaping, energy-saving LED light controls, and reserved parking for low-emitting vehicles and carpools.
San Diego International Airport (SAN) Terminal 2 Parking Plaza:
The San Diego International Airport Terminal 2 Parking Plaza is a three-level, 920,000-square-foot cast-in-place concrete parking structure providing 2,700 stalls. Delivered through a progressive design-build approach, the project is a primary gateway to the airport, enhancing the traveler experience with advanced technology and sustainable features. The scope included the integration of a Parking Guidance System and License Plate Recognition System to streamline parking and improve passenger convenience. The design incorporates both active and passive safety features, as well as local artwork that doubles as wayfinding cues. Offsite improvements included parking lot reconfigurations, utility relocations, and connections to the existing airport infrastructure. Swinerton self-performed the entire concrete scope of work, ensuring quality and schedule control. The Parking Plaza is highly energy efficient, featuring EV charging stations and energy-saving lighting, and has earned multiple sustainability awards, including Parksmart Gold certification.
Denver International Airport (DEN) MOD 4 East Parking Structure:
The Denver International Airport MOD 4 East Parking Structure is a five-level, 615,400-square-foot cast-in-place parking facility that added over 1,800 stalls to the airport’s capacity. Delivered through a design-build approach, the project addressed the airport’s rapid growth and the need for additional close-in parking options. The scope included relocating utilities tied to critical FAA communications infrastructure, installing new reinforced concrete pipe storm lines, and over 650 feet of 12-inch steel water main to complete the airport’s service loop—all achieved without disrupting airport operations. Additional improvements included the expansion of the Hotel Transit Center loop road and the construction of a mechanically stabilized earth wall to support adjacent raised roadways, facilitating construction logistics and minimizing impacts to airport traffic. The design-build delivery method enabled phased construction, allowing work to begin while design documents were still in progress, reducing the overall project timeline by seven months compared to previous structures.
John Wayne Airport (SNA) Terminal C Parking Structure:
The John Wayne Airport Terminal C Parking Structure in Santa Ana, California, is a five-level, 725,000-square-foot post-tensioned concrete facility providing over 2,000 parking stalls. Delivered by Swinerton, the structure is fully clad in precast concrete panels and was one of the first in the nation to utilize buckling-restrained brace (BRB) technology—a critical advancement for seismic resilience in Southern California. Swinerton self-performed the extensive concrete scope, ensuring structural durability and quality. The parking structure supports the airport’s growing passenger demand and integrates seamlessly with the broader terminal and infrastructure improvements at John Wayne Airport.
The post Building Spokane’s Future: Swinerton’s Local Strength and National Airport Expertise appeared first on Swinerton.
]]>Transforming the Traveler Experience:
Swinerton Leads Restroom Enhancements at Hartsfield-Jackson Atlanta International Airport
At Hartsfield-Jackson Atlanta International Airport, in partnership with WEBMyers, Swinerton is leading the transformation of the Central Passenger Terminal Complex (CPTC) with Phase 1 of a $21 million restroom enhancement project. Commissioned by the City of Atlanta, this initiative is more than a simple upgrade—it is a comprehensive reimagining of six pairs of restrooms across Terminals T, C, F, and the North Terminal. Adding family restrooms is a key feature, ensuring that the needs of all travelers are met with dignity, comfort, and accessibility.
Restrooms are a critical touchpoint in the airport journey. Whether travelers are arriving, departing, or in transit, the quality and functionality of these spaces shape their overall experience. Swinerton recognizes that every detail matters when building for millions, and this project exemplifies the company’s commitment to delivering industry-leading results in high-traffic, operationally complex environments.
“Swinerton’s extensive experience within Hartsfield-Jackson equips our team to tackle the unique challenges that we are expecting at this airport that has welcomed passengers with essentially the same restrooms since 1980,” said Eddy Einem, senior project manager and aviation market leader, Swinerton Atlanta division in a recent Metro Atlanta CEO article. For instance, several of the restrooms are located above electrical and mechanical rooms and the airport’s underground transportation system known as The Plane Train, creating challenging access points. The project is expected to be complete by the end of 2025.
Executing such a transformation in the world’s busiest airport requires meticulous planning and coordination. Swinerton’s approach is rooted in phased construction, allowing facilities to remain operational. This minimizes disruption for travelers and airport staff while enabling the team to modernize layouts, rebuild infrastructure, and address unique challenges—such as working above sensitive mechanical rooms and the plane train. The project’s complexity is further heightened by the need to maintain strict safety and quality standards in an active, 24/7 environment.
A hallmark of Swinerton’s delivery is its self-perform capabilities. For the CPTC restroom enhancements, Swinerton is self-performing drywall, specialties, and cleanup. This hands-on approach ensures consistency, quality, and accountability at every stage. By leveraging in-house expertise, Swinerton maintains direct control over critical aspects of the build, driving efficiency and upholding the highest standards of craftsmanship.
Swinerton’s legacy in the Southeast and at Hartsfield-Jackson Atlanta International Airport is built on a foundation of innovation, flexibility, and partnership. The Atlanta Division, established in 2018, has become a trusted resource for aviation and commercial projects, with a proven track record of delivering transformative results for clients such as the City of Atlanta and Delta Air Lines. The team’s deep understanding of local regulations and enterprise-wide resources enables Swinerton to navigate complex permitting processes and deliver projects that balance vision, budget, quality, and schedule.
As a 100% employee-owned company, Swinerton’s culture of ownership, integrity, and excellence is evident in every project. The CPTC restroom enhancement is a testament to the company’s ability to respond to any challenge—regardless of size, location, or complexity—and deliver value beyond individual projects. Through collaboration, innovation, and a relentless focus on client needs, Swinerton continues to shape the future of airport infrastructure, one detail at a time.
Because at Swinerton, building is not just what we do—it is who we are.
Learn about other ways Swinerton is building better experiences to keep passengers moving.
The post Transforming the Traveler Experience: Swinerton Leads Restroom Enhancements at Hartsfield-Jackson Atlanta International Airport appeared first on Swinerton.
]]>Elevating Travel: The Art and Challenge of Building Luxury Airport Lounges
It starts with a quiet moment—away from the gate, beyond the crowds, and above the noise. For millions of travelers, airport lounges have become more than a perk; they are a destination. And the demand is soaring. Travelers are seeking out and paying for better airport experiences, elevated comfort, moments of calm, and premium food and beverage options. This demand has pushed airlines and membership credit card companies to prioritize the build-out of lounges that offer a curated experience that transforms the airport wait into something enjoyable, even memorable. Nearly half of all travelers have visited a lounge, and according to market research firm Research and Markets, the $4.21 billion airport lounge industry is expected to double by 2029. As airlines and credit card companies race to meet this growing demand, they are not just building spaces—they are crafting experiences that blend local flair with luxury and serenity.
“Airport lounges have become an essential part of the passenger journey,” shares Carrie Shaeffer, Swinerton vice president and national director of aviation. “From a construction standpoint, we are seeing increased demand for spaces that deliver a premium experience with curated details and enhanced systems that integrate seamlessly within the complexities of an active terminal environment.”
Behind the calm and luxurious ambiance lies a complex story of construction, collaboration, and creativity. Building a lounge in an active airport is like performing surgery mid-flight. Access is limited, space is tight, and every decision must prioritize safety for crews, passengers, and the airport itself.
Speed and safety go hand in hand when building in an active airport environment. To meet rising demand, project teams must work with precision and purpose, with every move planned and every detail accounted for. Security protocols require every worker to be vetted and badged, and daily engagement with airport authorities, vendors and trade partners keeps progress moving. Safety plans are tailored to each site, and crews begin each day with briefings, empowered to stop work if risks arise. Thousands of hours often pass without a single incident, thanks to a safety-first culture. Barriers and public-facing signage keep passengers safely moving throughout the airport, ensuring they reach their destination.
“Working in an active airport means every move is planned, says Patrick Wilcox, Swinerton National Aviation senior account manager. “Keeping passengers, crews and staff safely moving is the highest priority, and it is why constant communication with airport operations and other stakeholders is critical. In these environments, there is no room for shortcuts.”
Constructing in these environments means solving problems creatively and managing logistics precisely. Ceiling congestion, tight schedules, and evolving design standards push teams to rethink traditional approaches. Early virtual design coordination and strategic trade sequencing ensure that both technical upgrades, such as mechanical and electrical systems, and high-visibility features, like custom ceilings, stone finishes, and millwork, are implemented without sacrificing quality or budget. Today’s lounges feature biometric check-in, spa-like showers, curated menus, and panoramic views. Materials are chosen for both beauty and durability, ensuring the space remains flawless even after thousands of guests pass through daily.
Across terminals and time zones, the story is the same: building airport lounges is a complex, collaborative, and gratifying endeavor. “Airport lounges are not just spaces; they are the first impression of an adventure or a relaxing recharge during an extended trip,” continues Wilcox. “It is where architecture meets aviation, and where the journey begins not at the gate, but in a space designed to elevate every moment before takeoff.”
Five Examples of Swinerton’s Airport Lounge Experience
Air France Lounge – Los Angeles International Airport
The Air France Lounge at LAX’s Midfield Satellite Concourse is a refined experience for up to 172 guests, offering a full-service bar, Parisian-style dining, spa services, and private rooms for work or rest.
From the moment travelers step inside, they are surrounded by the airline’s signature palette of deep blues, crisp whites, and subtle reds. Carefully selected furniture from renowned French designers adds character and comfort, while bespoke millwork and high-end finishes bring a sense of calm to the space. The lounge reflects Air France’s identity, blending elegance with thoughtful amenities like private showers, phone rooms, a commercial kitchen serving seasonal, locally sourced fare, and a Private VIP Lounge with its own pantry. Expansive views of the runway further elevate the guest experience, offering a unique backdrop of planes taxiing by.
Bringing this space to life in an active international terminal required careful coordination and creative problem-solving. Swinerton, working closely with Air France, Gensler and Los Angeles World Airports (LAWA), managed selective demolition, upgraded fire safety systems, and installed new mechanical, electrical and plumbing infrastructure, all while minimizing disruption to nearby tenants and travelers. The team also navigated complex logistical challenges, from securing approvals for deliveries onto the sixth floor of the concourse by removing and reinstalling perimeter panels to complete the build. The lounge also reflects a commitment to sustainability and inclusion, with diverse subcontractors contributing to the project and design choices that prioritize longevity over trend. From navigating airport security protocols and working hours constraints to managing a fast-tracked schedule, every step of the project was shaped by collaboration, adaptability, and a shared vision of creating a space where travelers can pause, recharge, and enjoy a touch of French hospitality before their next flight.
“Our goal was to deliver a lounge that embodies the elegance and hospitality of Air France,” says Elisabeth McArdle, project manager. “From navigating construction in an active terminal to integrating bespoke finishes, every detail was approached with care and collaboration. The result is a timeless space we’re honored to have built—one that enhances the journey for every traveler who steps inside.”
Air Canada Maple Leaf Lounge – San Francisco International Airport
Within San Francisco International Airport’s Terminal 2, Air Canada’s Maple Leaf Lounge offers travelers a quiet escape from the rush of the concourse.
Designed with comfort and elegance in mind, the 165-seat lounge blends thoughtful amenities with a distinctly San Francisco vibe. Guests enter through biometric e-gates and walk a long corridor lined with stone panels and custom millwork before arriving in a space that feels more like a boutique hotel than an airport lounge. There are zones for relaxation, work, and privacy, each outfitted with leather armchairs, USB ports, and views of the airfield. A full bar, a self-serve bistro, spa-style showers with heated towel racks, and an outdoor terrace with vapor fireplaces create an experience that is both functional and indulgent. Local and Canadian artwork adds warmth and personality, while high-end finishes like NanaWalls and hidden storage elevate the design.
Building a space like this in the middle of a busy airport was no easy task. The team navigated tight schedules, active airside operations, and complex logistics to bring the lounge to life. Every detail—from ceiling systems to waterproofing—required careful planning and problem-solving. Despite the challenges, the project was completed on time and nearly six percent under budget. The result is a lounge that does not just serve travelers, it welcomes them, offering a moment of calm before takeoff and a reason to look forward to the next journey.
“Delivering the Maple Leaf Lounge on time and under budget is something that our team is incredibly proud of,” shares Andre Rollolazo, aviation market champion and senior project manager. “In complex environments, which included an outdoor patio space and complex logistics on the fourth floor, that kind of outcome does not happen by chance. It takes open communication with the Airport Operations & Aviation Security Team and remaining proactive to achieve the client’s goals. While performing follow-up site visits, the lounge is praised by passengers and the lounge staff alike.”
Delta Air Lines CenterPoint A Sky Club – Hartsfield-Jackson Atlanta International Airport
Completing a renovation in the United States’ busiest airport is never simple. Still, the transformation of Delta’s CenterPoint Sky Club on the third floor of Concourse A proves what is possible with vision and teamwork.
Swinerton led the Phase 2 renovation, turning 4,500 square feet into a refined space that reflects Delta’s latest Sky Club standards. With seating for 100 guests, the lounge features Italian tile, custom lighting imported from the Czech Republic, quartz countertops and wooden veneer paneling. Every detail was considered, from custom banquettes with wireless charging to radius cove ceilings and concealed doors. The space also includes a full kitchen, food service bar and liquor bar, all constructed to offer travelers a comfortable, elevated experience between flights.
To bring this design to life, the team had to navigate the complexities of working within an active terminal. Significant infrastructure upgrades were required, including electrical, plumbing, and kitchen utilities routed above retail spaces. Gaining access meant working closely with Delta operations, Atlanta Airport Terminal Company and concourse concessionaires. Temporary scaffolding was installed over an active escalator, timed precisely to avoid disrupting airport traffic or vendor operations. Every step of the build was a balancing act. Through collaboration and careful planning, the lounge was completed with the quality and attention to detail that travelers have come to expect from Delta’s Sky Club experience.
“Completing a renovation in the middle of the country’s busiest airport takes more than technical skills. It requires trust, collaboration, and a commitment to excellence,” says Derek Mosiman, vice president and division manager. “Thanks to our partnership with Delta and project team members, we were able to deliver a high-performance space that meets the Sky Club standard and enhances the passenger experience.”
The Centurion Lounge by American Express – Denver International Airport
In the east side of Concourse C at Denver International Airport (DEN), The Centurion Lounge by American Express spans over 14,000 square feet on the mezzanine level, offering sweeping views of the Rocky Mountains and the airfield below.
From the moment it opened, the lounge became a destination itself, featuring a double-sided living wall, the largest main bar in the Centurion network, a live cooking station, a craft beer bar and a game room. The design draws inspiration from Colorado’s natural beauty, with geometric ceiling installations and a mural of the Rockies anchoring the space. Every detail, from the locally inspired finishes to the full-service kitchen and spa-like amenities, was crafted to give American Express members a place to recharge, work, or simply enjoy the view.
Over the duration of construction, the Swinerton team and its partners navigated a variety of challenges and leaned into collaboration to keep construction progressing every single day through creative problem-solving and a shared commitment to safety. From escorting subcontractors across the airfield to security protocols, the team embraced a “One Team” mindset that carried them through every challenge.
“Constructing The Centurion Lounge involved working with multiple stakeholders to solve unique challenges and complex conditions within the existing DEN environment,” shares Bradley Monson, project executive. “It was our team’s innovation and dedication that kept the project moving forward, resulting in a lounge that meets the client’s high standards.”
United Airline Polaris Lounge– Los Angeles International Airport
Tucked inside Terminal 7 at Los Angeles International Airport, the United Polaris Lounge offers over 12,000 square feet of elevated comfort for United Airlines’ international travelers.
Designed to reflect the airline’s refined brand experience, the lounge features seating for 140 guests, private shower suites and restrooms, a full-service bar, a commercial kitchen, and dedicated spaces for dining, working, and resting. High-end finishes, custom millwork, and premium furnishings create a polished, tranquil environment where guests can recharge before takeoff.
Every aspect of construction took place airside—beyond TSA checkpoints and above active concessionaires—adding layers of complexity to even the most routine tasks. Crews worked in multiple shifts to maintain momentum, while coordinating closely with LAWA and terminal stakeholders to safely execute complex tasks like cutting into the deck to install a viewing platform overlooking the main terminal. Swinerton’s deep experience at LAX was critical in navigating strict security protocols, limited laydown space, and 24/7 operational constraints. The team overcame logistical challenges to deliver a lounge that meets United’s high standards while minimizing disruption to the terminal below.
The Swinerton Experience
From international airports to regional and municipal hubs, Swinerton has been a trusted partner to the aviation industry for over 60 years. Our experience spans 50 airports and airfields across the country, delivering over $200 million in lounge construction projects.
As one of the nation’s top builders in both aviation and hospitality, Swinerton delivers quality spaces for relaxation and enjoyment. From premium spaces with high-end finishes to infrastructure upgrades to provide exclusive access, our diverse projects are built with the same goal in mind: an exceptional passenger experience.
We understand the sensitivities of working in an operational airport environment, and we facilitate careful coordination with all stakeholders. As we take our clients to new heights, we provide peace of mind with our commitment to excellence and decades of expertise.
The post Elevating Travel: The Art and Challenge of Building Luxury Airport Lounges appeared first on Swinerton.
]]>Aviation Construction Innovation: Building Better Experiences That Keep Passengers Moving
Construction at airports is often complex and can significantly impact travelers and employees. However, it does not have to.
Swinerton’s expertise?crafts seamless experiences for travelers and airport personnel alike. Recognized among the top 20 aviation general contractors by?Engineering News-Record (ENR)?and?Building Design + Construction (BD+C), our portfolio spans international hubs like?Los Angeles International Airport (LAX)?and?Hartsfield-Jackson (ALT)?to regional facilities such as?Long Beach Airport (LGB)?and?beyond. Our priority is to keep passengers moving by deeply understanding each airport’s unique air- and landside operations.
Setting New Standards in Airport Construction
In collaboration with our mass timber affiliate Timberlab, Swinerton played a crucial role in renovating Portland International Airport’s (PDX) main terminal, which features the world’s largest mass timber roof. This impressive structure, totaling 3.5 million board feet, features 80-foot-long glulam beams and 35,000 pieces of intricately fabricated lattice. Our dedicated project team led efforts on local sourcing, working closely with regional suppliers across 10 forests promoting local economic development and sustainable forestry practices.
The glulam beams reduced the embodied carbon footprint of the structure when compared to structural steel and saved millions of dollars on the project. Our prefabrication and erection strategy minimized the impact on the traveling public through the airport, which remained operational through construction.
At LAX, we designed and constructed the?LAX Economy Parking Structure?with Watry Design and Gensler, redefining convenience and accessibility for travelers and staff. This visionary project, boasting ?4,300 parking stalls, transcends mere functionality with amenities like a meet-and-greet space, public restrooms and a dedicated pet relief area. Cutting-edge technology, including a parking guidance system, electric vehicle (EV) charging infrastructure and drought-resistant landscaping, highlight the project’s commitment to sustainability and innovation.
Elevating Passenger Experience During Airport Construction
Navigating the intricate landscape of airport construction demands precision and foresight. Our adeptness in overcoming logistical challenges while adhering to stringent regulatory standards ensures minimal disruption to airport operations, even during peak travel seasons, setting higher standards in the industry.
At the Denver International Airport (DEN), Swinerton recently completed United Airlines’ $34 million Gates of the Future project, transforming 60 gates across Concourse B and the South Finger Regional Gates. This comprehensive renovation enhances the passenger experience through modern seating with integrated power outlets, ADA-compliant design elements exceeding accessibility requirements, enhanced Wi-Fi connectivity, self-service kiosks and dynamic queuing systems.
Working within the world’s sixth-busiest airport, we completed this complex renovation without a single flight delay or operational disruption. Through meticulous planning and overnight construction, our teams maintained continuous gate operations while delivering modern amenities that align with United’s vision for the future of air travel.
Similarly, at LGB, our multi-phased project to construct a?new ticketing facility?seamlessly integrates modern amenities with the airport’s 80-year-old?historic terminal. This endeavor not only enhances passenger circulation but also ?integrates the?Checked Baggage Inspection System?(CBIS) facility, which allows the Transportation Security Administration (TSA) to screen checked bags more efficiently, further streamlining the passenger travel experience.
Executing Complex Airport Renovations
At?Hartsfield-Jackson International Airport?in Atlanta, our collaboration with Delta Air Lines to build a new?Centerpoint Sky Club?exemplifies the company’s prowess in executing complex renovations. From safely installing structural steel over a bustling terminal to crafting bespoke interiors with high-end finishes, Swinerton’s attention to detail ensures an unparalleled passenger experience.
“I am inspired by our relentless commitment to crafting seamless airport experiences,” says Carrie Shaeffer, Swinerton vice president and national director of aviation. “From redefining convenience to integrating modern amenities, airside and landside, our dedication to excellence ensures smooth journeys for passengers to their destinations and staff to navigate their day.”
Our?portfolio?highlights our dedication to ensuring that a passenger’s experience at the airport is positive while airport operations remain uninterrupted. As we continue to push the boundaries of innovation and expertise, we remain at the forefront of shaping the?future of airport infrastructure, one visionary project at a time.
Connect with our team at the 2025 AAAE/ACC Airport Planning, Design, and Construction Symposium.
The post Aviation Construction Innovation: Building Better Experiences That Keep Passengers Moving appeared first on Swinerton.
]]>Enloe’s Comprehensive Cancer Center halfway to completion, aims for August 2026 opening
Enloe Health’s Comprehensive Cancer Center is swiftly taking shape in Chico’s Meriam Park. The state-of-the-art facility will significantly expand Enloe’s ability to provide essential cancer-related services to the Northstate community.
Designed with patient care in mind, the center will feature cutting-edge technology, including specialized linear accelerator vaults, which will enhance treatment options and ensure precision in delivering radiation therapy.
“Which is basically a radiation-producing piece of equipment that targets that into tumors in the body to break them up. It’s about 6 million pounds of concrete that creates the three vaults,” said Keith McCurry, Senior Project Manager of Swinerton Builders.”
The third floor of the center will host infusion therapy stations and a dedicated observation area, thoughtfully designed to create a comforting atmosphere for patients during their treatment.
A new pharmacy space will be expanded to prioritize safety and efficiency. The area will enable healthcare workers to safely mix chemotherapy drugs in a controlled environment, while ensuring that all materials remain sterile and safe for patient use.
In addition to serving more patients in Butte County and beyond, the cancer center will attract much-needed healthcare providers to the community, according to Enloe Health officials.
“The patients that we will be seeing will be from all over the Northstate because there won’t be a facility as advanced as this one between Sacramento and the Oregon border. When you have a facility that is state-of-the-art and beautiful on top of that in a community like Chico, it really helps drive that recruitment effort,” explained Jolene Francis, Chief Development Officer of Enloe Health.
The 107,000 square foot project, which includes the construction of a facility and its equipment, has an estimated cost of approximately $154 million. The facility was funded through sold bonds, with over $20 million raised through a regional campaign. The center is being built on a 13-acre lot donated by Dan and Dawn Gonzales. On any given morning, McCurry says around 110 people are working at the site to expedite the completion of this much-needed facility.
The post Enloe’s Comprehensive Cancer Center halfway to completion, aims for August 2026 opening appeared first on Swinerton.
]]>Watsonville tiny homes project nears completion to aid homeless community
The 19-story building will feature 278 apartments
he construction of 32 tiny homes in Watsonville is nearing completion, offering transitional housing and services for those living at or near the Pajaro River.
Maria Elena De La Garza, with Community Action Board Santa Cruz County, said, “They’ve endured flooding, they’ve endured displacement. They’ve endured sweeps. Right. And this opportunity is hopeful. Right?”
The tiny village will provide a space that is beautiful and inspiring, connecting residents to jobs, food, and health care.
“A space that’s beautiful, a space that is inspiring and can offer hope, that can offer resources and connect people to jobs and to food and to health care, then we’ve done something right. And we believe that that’s what this is going to offer,” De La Garza said.
Residents will have access to showers, a laundry room, and a communal dining area. Roxanne emphasized the village’s focus on the needs of its clients.
“Every single thing that we thought about is with the actual clients in mind. So there will be a pet run. People will be able to have their pets inside of their units. You don’t have to leave your partner because you there’s units for you to have a partner in there,” Roxanne Wilson with the Monterey County Homeless Services said.
The project highlights a community-wide partnership between Santa Cruz and Monterey counties, involving nonprofits, the public sector, and the faith-based community, all working towards the goal of supporting the unhoused.
Dan Hoffman, pastor with Westview Presbyterian Church, said, “And that’s what this hope is. It’s a chance for people that are like you and me. They got on hard times to get back to their lives again and be cared for.”
The tiny village is expected to open its doors by this November.
The post Watsonville tiny homes project nears completion to aid homeless community appeared first on Swinerton.
]]>Reimagining Riverside Franklin
Swinerton transformed an outdated book repository into a modern residential health facility, creating a healing environment for vulnerable populations.
Designing and Building a Healing Home?
Adapting an outdated building owned by Riverside County into an inviting, livable residential care facility proved no easy feat. The design-build collaboration between Swinerton and architect Gensler?completely updated the space on a tight, 11-month timeline, bringing the Riverside Franklin Residential Care Facility and Behavioral Health Clinic online to serve the county’s most vulnerable residents.
The 81-bed facility provides housing, care, assistance, supervision, and medication management to individuals who require structured support without the need for 24-hour nursing care. Patients can access short-term recuperative care and outpatient behavioral health services to regain stability and eventually transition toward independent living.
The project will give members “a home they love while in treatment,” says Rhyan Miller, the Deputy Director of Forensics and Substance Abuse Prevention at Riverside University Health System (RUHS) Behavioral Health.
Realizing the Client’s Vision
To bring the County of Riverside’s vision to life, a double-volume interior courtyard became the heart of Swinerton and Gensler’s design. This feature unites the first and second levels, bringing natural daylight deep into the space. Additionally, the project team installed windows in each room to add even more natural lighting. Strategically placed windows at the ends of the main pathways improve spatial orientation and circulation and make the space easier to navigate for the residents.
Given the age of the building, the structure required substantial upgrades to meet current seismic codes, fire and life safety standards, and the client’s desire for a secure and home-like facility. For example, the team reimagined a safer entry-exit system for the building and designated the quieter second floor for private living quarters. The two-person dorm style living spaces incorporate shared restrooms, shower areas, and small living rooms. Throughout the process, the team maintained a modular design approach, repurposing existing structural elements like the loading dock and adding therapeutic aesthetic enhancements like murals and color.
All active program areas are housed on the ground floor, including a living room, dining room, multipurpose room, clinic, several administrative offices, classrooms and even meditation rooms.
An “active circuit” flows through the facility, linking the interior common areas with the exterior community spaces. The circuit was built on trauma-informed design principles, which identify mobility and exercise as key to bolstering both mental and physical health. The outdoor spaces include a half-court basketball area, a community garden, and a walking path with a barbeque patio. These spaces and designs promote safety, agency, comfort, and connection among residents.
Efficient Collaboration for an Accelerated Project Schedule
What was originally scheduled to be a year-long project was accelerated to 11 months to meet the owner’s occupancy goals. This left only six months for active construction. From the final permitting in June 2024 to the turnover date in November, the design-build team worked tirelessly to execute a successful project and exceed expectations. Key elements for hitting the fast-paced timeline included self-performing the schedule-driving trades, consistent client involvement and engagement in design workshops, and facilitating close collaboration with all project partners.
In addition, deploying Swinerton’s own crews on this project improved coordination throughout the entire project lifecycle. Swinerton self-performed several scopes, including demolition and abatement, drywall, metal framing, cleanup, and concrete.
The project team had to overcome several coordination challenges, one of which was an active school bus yard that shared a common driveway with the project site. The design-build team established a truly collaborative relationship with the bus yard, communicating throughout the project to ensure construction activities continued in line with the project schedule without interrupting bus operations.
Swinerton, Gensler, and the owner held weekly design charrettes to maintain a design and estimate that aligned with the tight schedule. The team heavily leveraged modern virtual design and construction tools to collaborate on critical design items and ensure the project was delivered efficiently, on time, and within budget. The design build team used laser scanning technology to capture accurate as-built data, which was then converted into a Building Information Model.
This digital “twin” of the project provided an accurate representation of the environment that served as the foundation for real-time coordination, decision-making, and facility management. The team also used OpenSpace technology to capture 360-degree walkthroughs of the site, which could be easily accessed by all stakeholders.
The OpenSpace project model also benefits the client post-turnover, providing an accurate model for ongoing building maintenance post-construction, as it captures the status of installations and changes over time.
Dr. Matthew Chang, the Director of RUHS Behavioral Health, says that the design build team executed a “successful project that was beyond what the County could ever have imagined.” A testament to the team’s dedication and success, the project went on to win a 2025 National Award of Merit from the Design-Build Institute of America.
Reaching Riverside With Impact
Community impact is at the core of every Swinerton project, and the Riverside Franklin facility is no different. Since its opening this past February, the facility has provided a comprehensive range of housing and health support for populations recovering from substance abuse and facing behavioral health issues. Just as the old building had new life breathed into it via renovation, so too can the occupants begin afresh.
“Many who come here have faced significant challenges,” says Dr. Chang, “but Franklin offers them a fresh start. With the right support, people can heal, regain stability, and work toward a future filled with hope.”
The post Reimagining Riverside Franklin appeared first on Swinerton.
]]>The post Top Questions About Aviation Construction Answered by Industry Experts appeared first on Swinerton.
]]>The post Top Questions About Aviation Construction Answered by Industry Experts appeared first on Swinerton.
]]>
