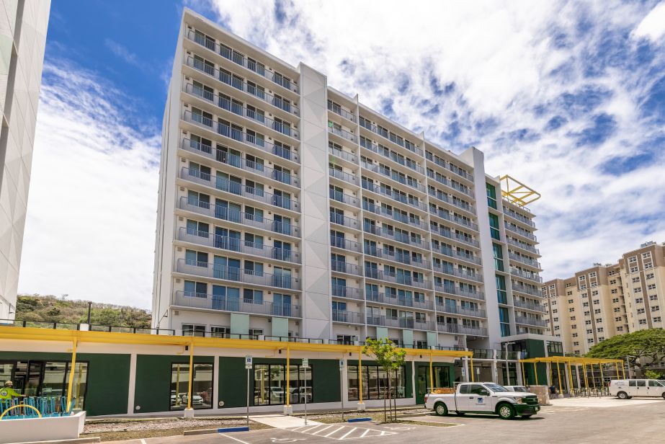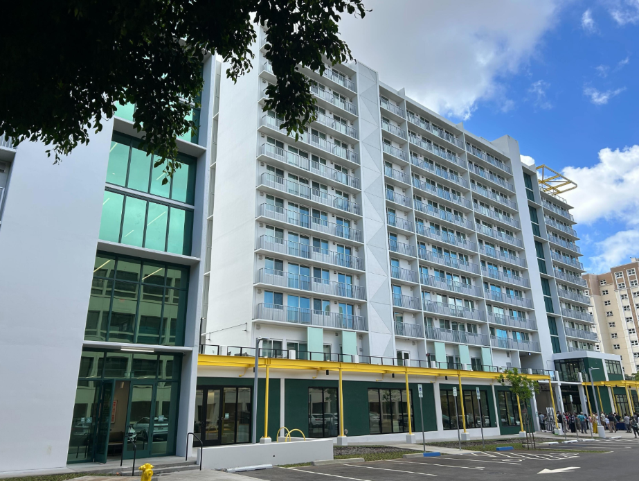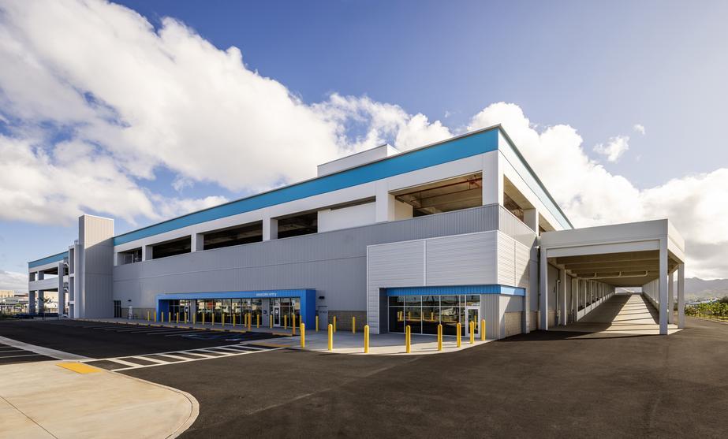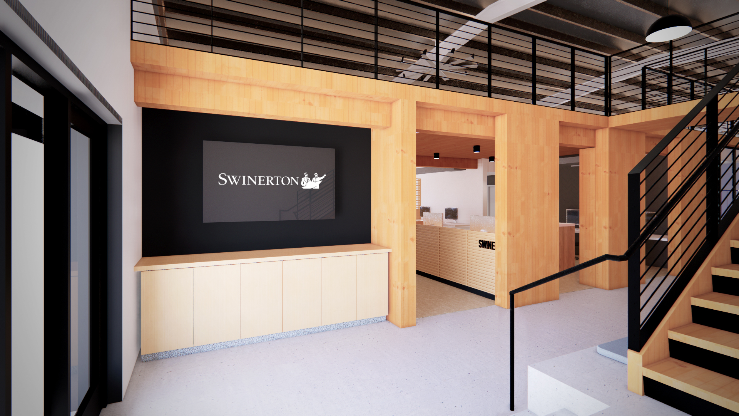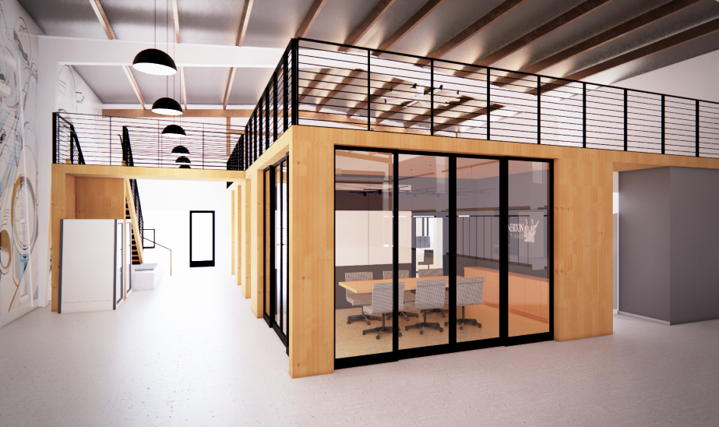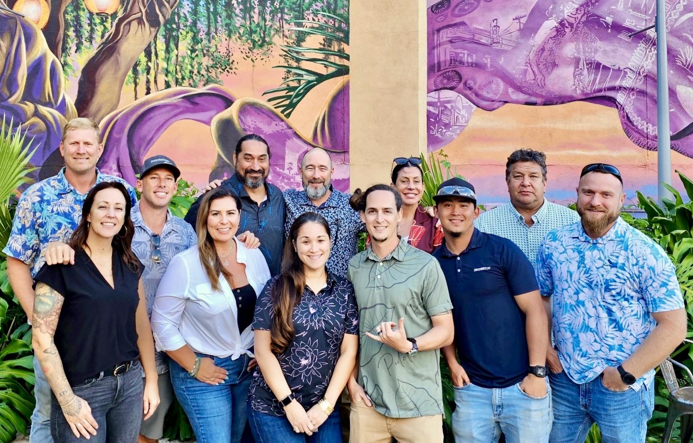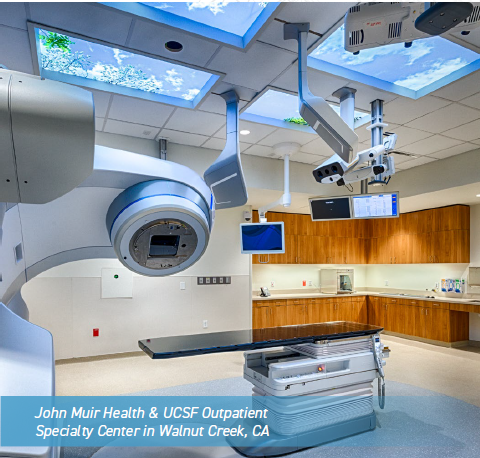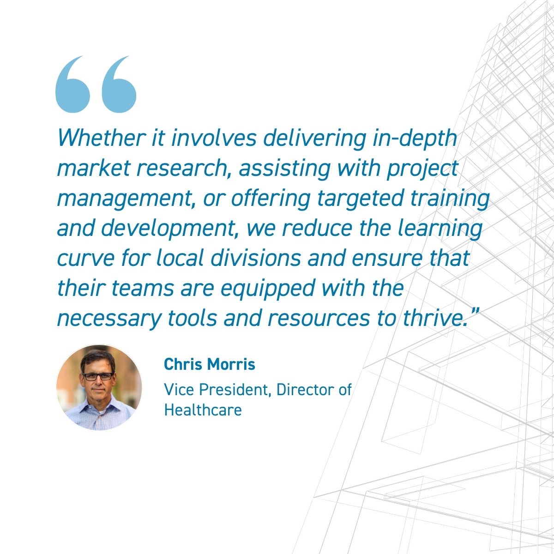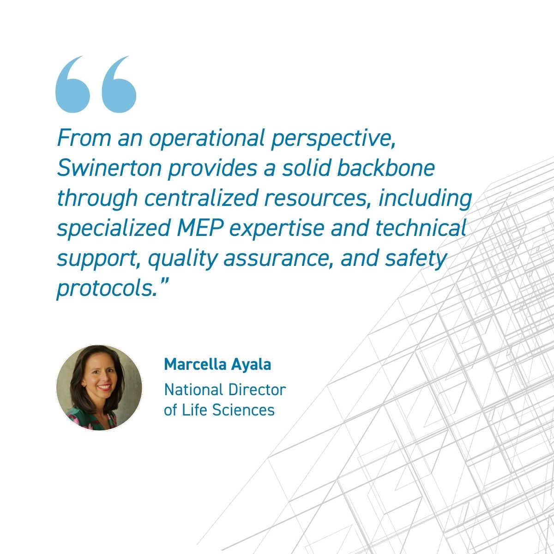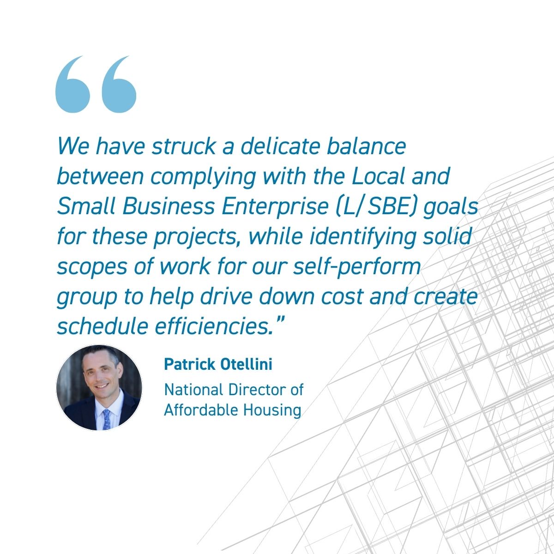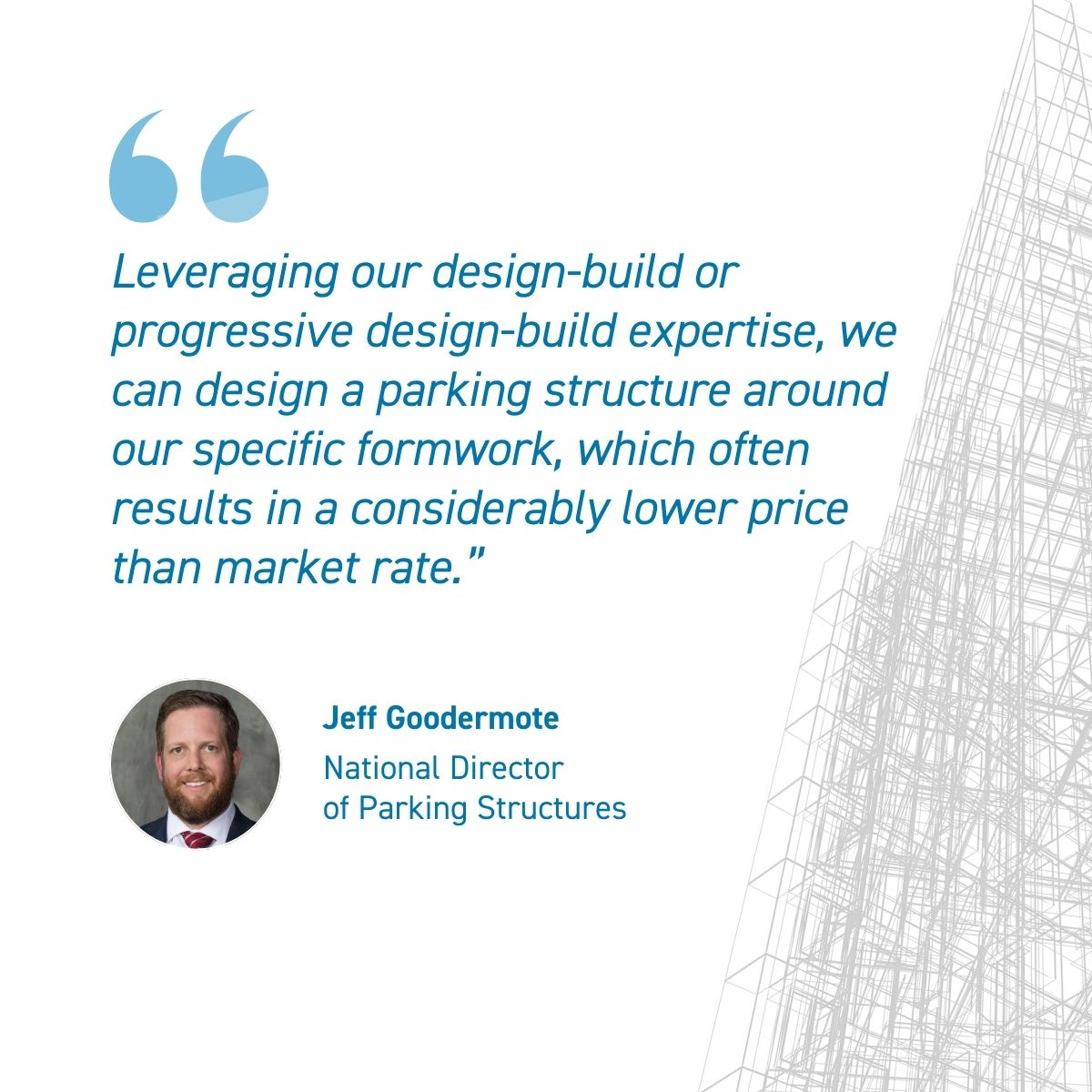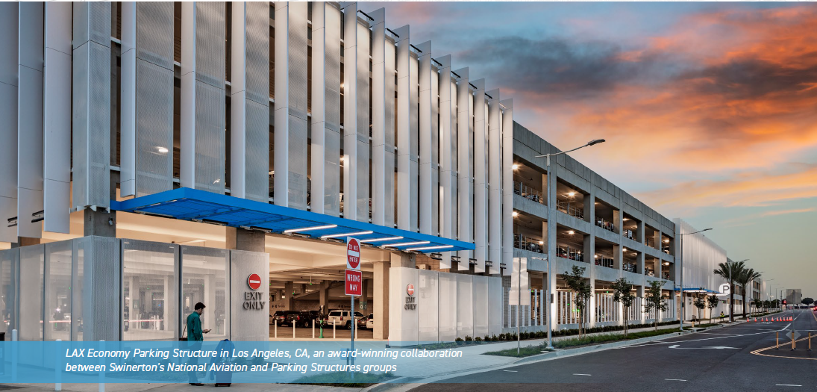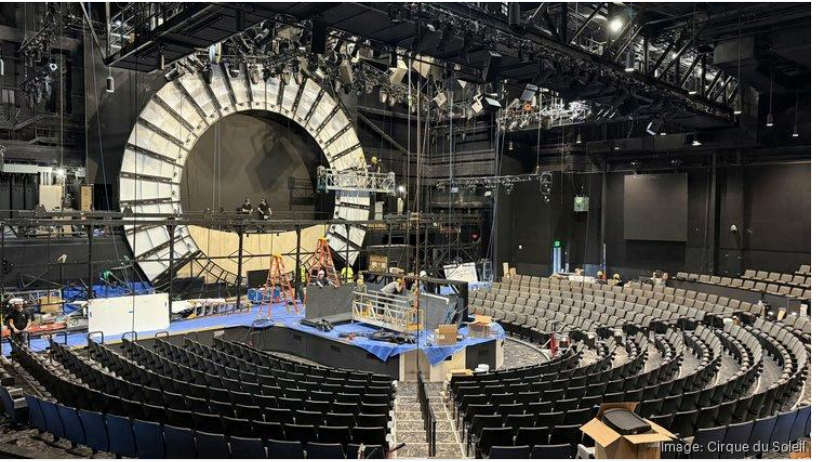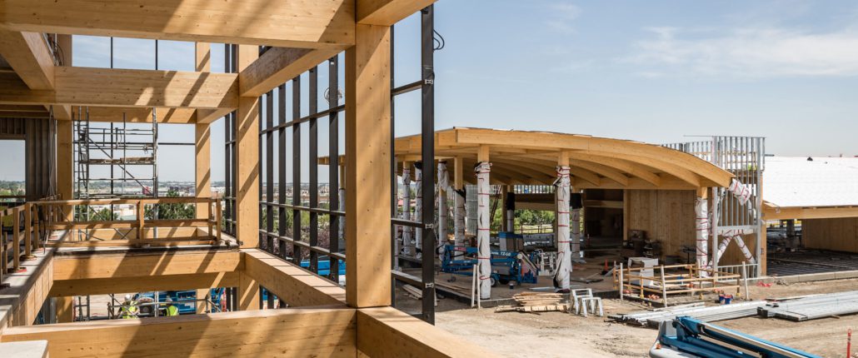Ward Village breaks ground on 11th residential tower
Located at the corner of Ala Moana Boulevard and Ward Avenue, The Launiu Ward Village will provide 486 homes, more retail and 21,000 square feet of public open space.
Ward Village —?Howard Hughes’ 60-acre master-planned community located between Downtown Honolulu and Waikīkī —?broke ground Wednesday on its 11th residential tower, The Launiu Ward Village.
You’ll find The Launiu on the corner of Ala Moana Boulevard and Ward Avenue, marking the makai entry into the neighborhood. In an announcement Wednesday, the developer said the project will add to the community another 486 one-, two- and three-bedroom homes; more ground-floor retail and restaurant spots; and 21,000 square feet of public open space.
To commemorate Wednesday’s groundbreaking, Ward Village and its construction partner, Swinerton, donated a combined $40,000 to two local nonprofits: Laukahi Network and Downtown Arts Center.
“The Launiu at Ward Village marks a significant milestone in the continued evolution of our master-planned community,”?Doug Johnstone, president of the Hawai‘i Region and National Condominium Development for Howard Hughes Communities, said in the announcement.?“This groundbreaking reflects the momentum of our vision and our commitment to delivering design-forward, quality homes that integrate the character and lifestyle of Hawai‘i.”
The Launiu was designed by Miami-based Arquitectonica, with interiors by San Francisco-based ODADA and landscaping by San Rafael, California-based VITA, Inc. It was inspired by “the historic coconut groves of the Ward family estate,” the announcement reads. “Its slender, mid-century coastal profile is oriented toward Diamond Head and Honolulu’s coastline, featuring floor-to-ceiling windows, Juliet balconies and open layouts that capture expansive views and abundant natural light.”
In addition to retail and dining, the street level also will have landscaped sidewalks, pedestrian and bike paths that connect to?Ka La‘i o Kukuluāe‘o Park, which opened in September, and the adjacent Ulana Ward Village, the announcement notes.
A Ward Village spokesperson told Aloha State Daily via email that construction on The Launiu is expected be finished in 2028.
According to the developer, 324 units, or about 67% of the residences, were under contract as of June 30.
The post Ward Village breaks ground on 11th residential tower appeared first on Swinerton.
]]>Swinerton Celebrates Completion of Hale Haukani Student Housing Complex at University of Hawai‘i at Mānoa
A Landmark Public-Private Partnership Delivers Sustainable, Affordable Housing for UH Mānoa Students
Swinerton Builders is proud to announce the completion of Hale Haukani, a transformative $170-million graduate student housing complex at the University of Hawai‘i (UH) at Mānoa. Officially opened on August 18 with a blessing ceremony attended by Governor Josh Green, Lieutenant Governor Sylvia Luke, UH President Wendy Hensel and other distinguished community members, Hale Haukani marks a significant milestone in expanding access to modern, affordable student housing in Hawai‘i.
Swinerton, in partnership with Greystar Development Services, LLC, developed and constructed Hale Haukani. The Collegiate Housing Foundation financed the project through tax-exempt bonds and the complex will be privately operated by a subsidiary of Greystar. To ensure affordability, the University of Hawai‘i will contribute $2 million annually to keep rents below market rates.
Delivered through a public-private partnership (P3) to minimize reliance on state funding or tuition revenue, Hale Haukani features two residential towers—18 and 12 stories tall—offering 316 units and 558 beds ranging from studio to four-bedroom layouts. The facility is designed to support graduate students, junior faculty and undergraduates with a wide range of amenities, including:
- A 9,000-square-foot childcare center
- Retail space
- Study rooms
- Bike storage
- Laundry facilities
- Outdoor amenity decks
- On-site management offices
The project is designed to achieve LEED? Silver certification, reflecting a shared commitment to sustainability and responsible building practices.
“As the general contractor, Swinerton is honored to have played a role in bringing Hale Haukani to life,” said Aaron Yamasaki, vice president and division manager at Swinerton. “This facility not only provides much needed student housing, it creates a space where learning, research and family life can thrive together. We’re proud to contribute to a project that will benefit the UH community and the people of Hawai‘i for generations to come.”
The opening of Hale Haukani not only enhances the student experience but also helps alleviate pressure on Honolulu’s rental market. It expands UH Mānoa’s on-campus housing capacity to over 4,000 beds—the most in the university’s history.
“I commend the University of Hawai?i for its success in using the P3 model to deliver Hale Haukani. This project not only improves the student experience but also contributes to our statewide efforts to expand housing options. Their impact will be felt across Hawai?i for decades to come,” shared Governor Green.
Swinerton is continuing its partnership with UH Mānoa through the renovation of a former library into a state-of-the-art Student Success Center, scheduled for completion in 2026.
The post Swinerton Celebrates Completion of Hale Haukani Student Housing Complex at University of Hawai‘i at Mānoa appeared first on Swinerton.
]]>Hale Haukani opens, new housing facility for UH Mānoa community
Hale Haukani, a $170-million student housing complex on the University of Hawai?i at Mānoa campus, officially opened on Monday, August 18, with a blessing ceremony attended by UH President Wendy Hensel, Gov. Josh Green, Lt. Gov. Sylvia Luke and other UH officials and community partners. Developed through a public-private partnership (P3), the project was built with minimal state funding and tuition revenue.
Located on the mauka (mountain) side of Dole Street between the East-West Center and Mānoa Stream, Hale Haukani (translation below) consists of two residential towers, 18 and 12 stories, with 316 units and 558 beds in studio, two-, three- and four-bedroom layouts. The facility also includes a new childcare center, retail space, study rooms, bike storage, laundry facilities and outdoor amenity decks. After the opening ceremony, residents began moving into the new facility, which is intended primarily for graduate students and junior faculty, followed by undergraduate students.
“This is more than just a housing project, it’s an investment in our community and for the benefit of our students and faculty,” said UH President Wendy Hensel. “Hale Haukani will provide the students and faculty who live there with a home essentially on campus with amenities that support their academic success and personal well-being. Hale Haukani demonstrates our commitment to having modern facilities available to our students through innovative partnerships that minimize costs for taxpayers, students and their families.”
UH’s Second Public Private Partnership
Hale Haukani is UH’s second P3 student housing project, following the?2023 opening of the Walter Dods, Jr. RISE Center. Privately owned and financed by the Collegiate Housing Foundation (CHF) with the loan proceeds from tax-exempt bonds issued on behalf of CHF, the project was developed and constructed by Greystar Development Services, LLC and Swinerton Builders on land leased to CHF by UH. The student housing complex will be privately operated for CHF by a subsidiary of Greystar. CHF will use the rental income from the residents of the project to repay the bonds along with an annual contribution of $2 million from UH to subsidize rents so that they remain below the market rate for comparable units. With the opening of the facility, UH Mānoa students will now have more than 4,000 beds available to its students on or adjacent to campus, the most in the university’s history.
The post Hale Haukani opens, new housing facility for UH Mānoa community appeared first on Swinerton.
]]>Kukulu Hale Awards 2025
Recognizing excellence in Hawai?i‘s commercial real estate industry with NAIOP Hawaii’s 28th annual Kukulu Hale Awards.
NAIOP Hawaii is one of 51 chapters within NAIOP’s extensive network throughout North America and has served as the state’s premier association of development industry leaders and decision-makers since 1988.
For nearly three decades, the annual Kukulu Hale Awards program has recognized individuals and organizations whose projects, professional achievements, and civic service have contributed to Hawai‘i’s economic growth and enriched our community.
The new Amazon last-mile distribution center, located in O‘ahu’s port and industrial area, spans over 750,000 square feet. This facility receives packages by truck, sorts them in the warehouse, and loads them into vans for final delivery. It features a state-of-the-art delivery station on the first floor, with 700 parking stalls across two additional levels. The center can accommodate 500 employees and 250 truck drivers. Designed to meet the demands of ecommerce and urban logistics, it addresses O‘ahu’s limited construction footprint while providing efficient service in the island’s unique spatial environment.
The post Kukulu Hale Awards 2025 appeared first on Swinerton.
]]>11 students complete construction summer internship program on statewide projects
Eleven students graduated from the Hawai?i Carpenters Apprenticeship & Training Fund’s (HCATF) Career Connections summer internship program at the HCATF facility in Kapolei.
The students, recent high school graduates or high school seniors, participated in a six-week paid summer internship at major construction projects across the state with signatory general contractors. They received their completion certificates on July 23, which allow them to advance in the trades’ profession, starting with direct entry into the Hawai?i Carpenters Apprenticeship & Training Fund apprenticeship program.
Laurie Noneza, a McKinley High School senior, worked with general contractor Albert C. Kobayashi at the Iolani School Arrillaga Student Center during her internship.
“I was interested in a career in the trades, and when I took the courses at school, I really enjoyed the work, so I enrolled in this program,” said Noneza. “It was hard work, and the program is fast paced, but you learn so much more than in the classroom. It’s like taking the AP version of a construction class.”
Noneza will complete her senior year at McKinley High School and intends to join the HCATF apprenticeship program after she graduates.
The HCATF Career Connections Summer Internship Program is now in its 7th?year and open to high school students who have completed their junior or senior years and taken the prerequisite classes offered at their high schools. Students are selected through an application process and placed with participating signatory contractors with the Hawai?i Regional Council of Carpenters. The program has become a crucial bridge, connecting the next generation to the skilled trades profession.
The post 11 students complete construction summer internship program on statewide projects appeared first on Swinerton.
]]>SWINERTON DEEPENS MAUI COMMITMENT WITH NEW OFFICE
For over 60 years, Swinerton has been a transformative partner on Maui and remains ingrained in the community with plans to continue its long-standing dedication.
Swinerton, ranked as Hawaii’s fifth largest general contractor in 2024 by Pacific Business News, has opened a new permanent office in Wailuku, Maui, at 771 Alua Street in Wailuku, a physical symbol of Swinerton’s ongoing commitment to the island’s community and economy.
“Swinerton has a long history of building on Maui dating back to the 1960s,” says Vice President, Hawaii Division Manager Aaron Yamasaki. “Our goal is to continue positively contributing to the Maui community, and by establishing a permanent Maui office, we can better support our clients and our team in delivering general contracting and construction services within the aviation, hospitality, industrial, retail and luxury retail markets.”
Leading the Maui office is Swinerton Project Executive David Sundberg, with over 25 years of industry experience. Sundberg, who joined Swinerton in 2022, is known for building strong, lasting partnerships with clients and trade partners, delivering outstanding projects nationwide throughout his career. Beginning his career in the field and progressing through administrative and leadership roles, Sundberg has developed deep expertise in team and project management. His hands-on experience, coupled with his strategic vision, ensures that every project not only meets but exceeds client expectations.
“I’ve spent over a decade working on projects throughout Maui, and it’s been incredibly rewarding to develop a local team,” shares Sundberg. “Our new office enhances our ability to serve the community by providing local resources and expertise tailored to Maui’s specific needs.”
At the heart of the 6,250-square-foot office space is a stunning mass timber mezzanine, expertly designed and fabricated by Timberlab, a Swinerton adjacent firm. This centerpiece anchors the warehouse and workspace, which supports a team of 12. Sundberg and the team are excited to grow its Maui Ohana while continuing to deliver notable projects, including renovations at the Royal Lahaina Hotel, Maui Airport Industrial Warehouse, upgrades at OGG for Hawaiian Airlines, Southwest and American Airlines and luxury retail improvements such as Bucherer at Whaler’s Village.
What sets Swinerton in Hawaii apart is its ability to balance small-scale with large transformative projects, all while keeping an emphasis on people—whether employees, clients, or design and trade partners—everyone is considered Ohana.
The post SWINERTON DEEPENS MAUI COMMITMENT WITH NEW OFFICE appeared first on Swinerton.
]]>As a community contractor with national reach, Swinerton understands the unique demands of building some of our society’s most impactful and widely used infrastructure, including healthcare and life sciences facilities, housing for our vulnerable populations, and transportation hubs. Through vertical leadership and resources, we deliver the consistency and efficiency these market sectors require.
From our earliest days, Swinerton has lent our flexibility to a diverse array of product types and clients: from rebuilding hotels and commercial districts after natural disasters, to our expansion into complex industrial projects in the 20th century, to solidifying our place as a modern-day industry leader in sustainable mass timber construction.
Today, Swinerton is proud to provide premier commercial construction services to nearly 20 market sectors. Several of these markets—including Healthcare, Life Sciences, Affordable Housing, Aviation, and Parking Structures—comprise a large portion of our portfolio in multiple regions nationwide, necessitating centralized resources. These sectors are also essential to our daily lives, serving our society’s needs for health, shelter, and transportation.
To address the unique demands of these markets, Swinerton has centralized its resources and appointed National Market Leads to guide the overall focus and approach, enhance the consistency of project delivery from region to region, and reduce onboarding time for project teams by equipping them with the right training, resources, and processes to deliver on specialized market-specific needs.
To address the unique demands of these markets, Swinerton has centralized its resources and appointed National Market Leads to guide the overall focus and approach, enhance the consistency of project delivery from region to region, and reduce onboarding time for project teams by equipping them with the right training, resources, and processes to deliver on specialized market-specific needs.
“A national approach enables effective management, ensuring that we allocate resources where they are needed most,” says Chris Morris, leader of Swinerton’s National Healthcare market. “Recognizing that each division has its unique strengths and challenges, our team provides tailored support to address these specific needs. Whether it involves delivering in-depth healthcare market research, assisting with project management, or offering targeted training and development, we reduce the learning curve for local divisions and ensure that their teams are equipped with the necessary tools and resources to thrive.”
While projects across the country will always have regional considerations, such as different code requirements and jurisdictional agencies, many markets also have specific inherent industry needs that must always be considered no matter the project size, location, or complexity. For example, research-focused clients often operate in regulated, complex industries and require partners who understand the critical nature of their work, says Swinerton’s National Life Sciences Director, Marcella Ayala.
“From an operational perspective, Swinerton provides a solid backbone through centralized resources, including specialized MEP expertise and technical support, quality assurance, and safety protocols. These resources ensure that no matter where our Life Sciences clients’ projects are located, they receive the same high level of service and technical excellence that their industry demands,” Marcella adds.
As clients seek to answer what is next for their growth—whether rapidly expanding their own operations, or advancing their industry with new innovations—having a national, enterprise construction firm with the capabilities to answer a diverse set of needs is critical.
In addition to national quality and safety programs and centralized MEP expertise, Swinerton is capable of self-performing some of the most critical trades that drive a project, including concrete and drywall. In addition, the firm brings extensive mass timber expertise alongside the partnership of its mass timber affiliate, Timberlab. These capabilities can help drive cost and schedule efficiencies for many market sectors, but have proven especially valuable for affordable housing, where budget, community engagement, and sustainability are at the heart of nearly every project.
“Self-perform plays a huge role in this work,” says Patrick Otellini, Swinerton’s National Affordable Housing Director. “We have struck a delicate balance between complying with the Local and Small Business Enterprise goals for these projects, while identifying solid scopes of work for our self-perform group to help drive down cost and create schedule efficiencies. We also interface a lot with Timberlab, since many of these clients are looking at ways to build more sustainably.”
Recently, a Seattle-based architect who helped author changes to the 2021 International Building Codes (IBC) collaborated with Swinerton and Timberlab to build Seattle’s first mass timber mid-rise workforce housing structure under the new codes. The partnership testifies to how Swinerton’s integrated offerings are not only advancing the future of certain market sectors, but the construction industry as a whole.
Swinerton’s ability to self-perform work is also critically tied to the success of one of its largest national platforms: parking structures. Rather than a market in and of itself, Director of Parking Structures Jeff Goodermote refers to the structures he constructs as a specific “product” that intersects with and supports every other market that Swinerton works in.
“The parking structures sector is a little different from other market sectors, which may include different product types all under one umbrella. For example, aviation has landside and airside operations. Healthcare has acute and non-acute facilities. Compared to those markets, parking is a truly specialized, niche field,” Jeff says.
The group’s complete expertise in parking structure products can be largely attributed to the success of Swinerton’s self-perform concrete group, he adds.
“We have invested in a substantial amount of self-owned concrete formwork that is specific to concrete parking structures. Leveraging our design-build or progressive design-build expertise, we can design a parking structure around our specific formwork, which often results in a considerably lower price than market rate,” Jeff continues. “We have even shipped our formwork over the Pacific Ocean to deliver concrete projects in Hawaii. In addition to our extensive collaboration with our self-perform concrete teams, we are beginning to engage our drywall teams to self-perform some of the fa?ade treatments of our parking structures to round-off our thorough, end-to-end expertise in this product type.”
Over the past decade, the National Parking Structures group has delivered on a number of aviation parking structures throughout California and Colorado, not only bolstering its own portfolio but also the project experience of the National Aviation group. This has been a catalyst for success in other divisions, such as Texas and the Southeast. Additionally, intergroup collaboration between Swinerton’s national market platforms allows the firm to leverage its focus on enhanced efficiency, knowledge-sharing, and commitment to drive value by bridging often-fragmented scopes of work.
“Airport decision-makers are looking for partners who can be problem-solvers that understand both the complex requirements of airport construction and the unique aspects of the local market. We are thrilled to regularly partner with other Swinerton target markets like National Parking Structures,” says Carrie Shaeffer, National Director of Aviation.
“Clients benefit from a collaborative approach because we can provide innovative parking expertise and capabilities that also align with the specific nuances of sensitive airport environments informed by our National Aviation group,” Jeff adds.
Modern construction is demanding. Through our national market platforms, Swinerton ensures that our regional teams have the skills, resources, and support they need to tackle projects in a wide range of sectors. Furthermore, our coast-to-coast expertise and capabilities provide opportunities for clients seeking consistency and efficiency in their project delivery nationwide.
The post Delivering Crucial Infrastructure on a National Scale appeared first on Swinerton.
]]>Swinerton Chosen as General Contractor for Cirque du Soleil Waikiki Beachcomber Hotel
The Outrigger Waikiki Beacomber Hotel has set the stage for a high-flying troupe of acrobats, comedians, talented hula dancers, and other performers with the launch of the Cirque du Soleil Auana show, bringing a new era of entertainment to Waikiki.
The post Swinerton Chosen as General Contractor for Cirque du Soleil Waikiki Beachcomber Hotel appeared first on Swinerton.
]]>Mass Timber Buildings: A New Approach to Sustainability and Net Zero Goals
Mass timber is quickly becoming a solution as the number of public institutions and private developers pledging to attain net-zero carbon emissions increases. Whether they are leaning on public-private partnership (P3) or traditional delivery methods, owners and developers are recognizing the benefits of wood as a versatile, sustainable, and structurally efficient feature for their projects. With public and private support for this renewable resource, experts believe mass timber could challenge steel and concrete as favored construction materials.
“Mass timber offers cost and value considerations that developers and clients see as benefits. Mass timber supports regional economies, saves time on the speed of construction, and is a renewable resource—with the added benefits of improved daylighting and interior aesthetics, which benefits the health and well-being of the end-user as well,” said Swinerton Builders (Swinerton) Pacific Northwest Regional Director of Preconstruction William Silva.
For example, at Northlake Commons, the utilization of mass timber estimates 1,990 metric tons of avoided CO2e (carbon dioxide equivalent) emissions, with a total carbon benefit of 2,920 metric tons; this is equivalent to removing 558 cars from the road or to the energy required to operate 249 homes for an entire year. It is also estimated that forests in the U.S. and Canada can regrow the equivalent wood volume in four minutes.
Swinerton’s early commitment to mass timber began in 2016 with the design, permitting, and construction of the then largest mass timber office building in the U.S.—First Tech Federal Credit Union Oregon Corporate Campus—which was delivered four months faster and four percent cheaper than structural steel.
In a short period, Swinerton has become known for taking on and successfully delivering some of the most challenging mass timber projects in the country. With the number of mass timber projects expected to double every two years, Swinerton has assembled an unparalleled knowledge base and robust internal resources that are sought after by design teams and owners who want to capitalize on the lessons learned from other projects.
While building designs will continue to push toward net zero energy, reducing operational carbon through better energy efficiency and cleaner energy sources, there is growing policy and regulation emphasizing the importance of reducing the embodied carbon of our infrastructure as well. Structure and foundation make up over half of a building’s embodied carbon footprint, so they are often targeted first for reductions. Every metric ton of wood used in place of concrete and steel in the structure is estimated to avoid 3.9 metric tons of CO2 emissions, and this is compounded by the fact that mass timber buildings are lighter and reduce the carbon (i.e., concrete) in the substructure.
Life-cycle assessment (LCA) is the industry tool for evaluating the embodied impacts of a building design, but what it cannot account for is the potential carbon “storage vault” mass timber infrastructure offers cities. Mature forests are maximizing their carbon storage, while growing forests are maximizing their carbon sequestration. By sustainably harvesting trees off the landscape and storing that carbon in wood structures for the life of the buildings, forests are allowed to sequester carbon more rapidly from the atmosphere and avoid releasing a large portion of the carbon stored in the removed trees.
While the softer benefits of mass timber, sustainability, and aesthetics frequently lead project teams to want to use a mass timber solution, the construction benefits are often what enables them to happen.
Swinerton recognizes the challenges of developing a project around a new structural system and brings its expertise to teams seeking creative solutions to make a mass timber project financially viable. Swinerton’s approach is to direct efforts toward reducing overall construction cost through smart and informed selections of not just the structural system but also to look at how to leverage complementary benefits in building mechanical, electrical, envelope, and interior systems to help achieve low energy goals.
“We can control costs through early assessment on project alignment with building code and efficient structural layouts that allow for complementary benefits with other building systems and maximize prefabrication,” added Silva.
Because Swinerton is a national leader in numerous construction market sectors, it combines market sector knowledge with mass timber advantages to bring beneficial outcomes for its clients. Swinerton has pioneered mass timber solutions in market sectors, including affordable housing, aviation, civic, community college, corporate accounts, healthcare, higher education, life science, office and more.
5 Examples of Swinerton’s Mass Timber Project Experience
Northlake Commons, Seattle, WA
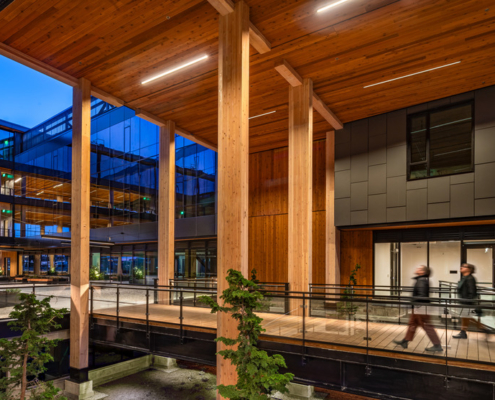
Swinerton’s Northlake Commons highlights the sustainability of mass timber in workplace construction. This 275,000-square-foot, LEED? Platinum-certified building incorporates mass timber columns, beams, and cross-laminated timber (CLT), showcasing how renewable materials can support both structural durability and environmental responsibility. Built in collaboration with Timberlab, a Swinerton affiliate, Northlake Commons’ timber was carefully chosen for its capacity to age beautifully while creating a warm, health-focused environment. Mass timber, significantly lighter than concrete and steel, reduces carbon emissions by up to 75%.
Beyond the use of wood, the building’s design maximizes water and energy savings, contributing to a 27% reduction in electricity usage and conserving over 700,000 gallons of water annually. Further, a significant 96% of construction waste was recycled, minimizing environmental impact. This commitment to sustainable mass timber not only enhances the building’s aesthetic and structural integrity but also reinforces Northlake Commons as a model for eco-friendly development in modern architecture.
Childcare Center, Boise, ID
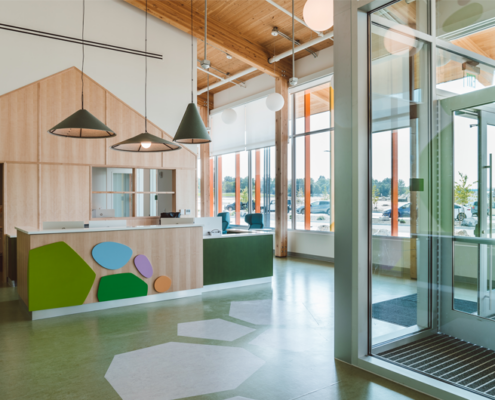
The new 19,347-square-foot single-story childcare center is a groundbreaking example of the benefits of mass timber in early education. Imagine nine lively classrooms with stunning vaulted ceilings, where clerestory windows flood the space with natural light, accentuating the warmth of timber columns and beams. Outside, timber overhangs create inviting play areas, blending seamlessly with nature.
This center isn’t just beautiful—it highlights sustainability. It combines mass timber with additional eco-friendly exterior materials, native landscaping, and cutting-edge energy-efficient features like low-VOC paint, smart thermostats, and LED lighting, seeking to achieve LEED? Gold certification. This innovative approach ensures a healthy, inspiring environment for children to learn and grow.
Sunnydale Community Center, San Francisco, CA
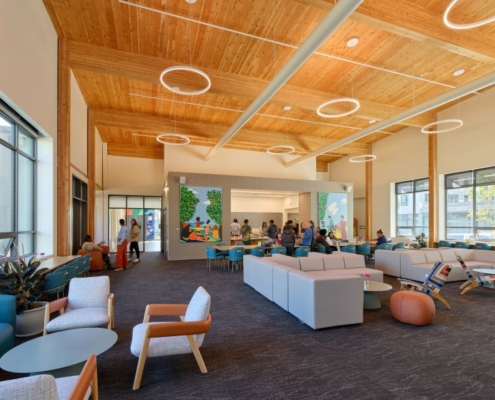
A vibrant new 30,000-square-foot neighborhood community center is a stunning two-story mass timber marvel. It offers a mix of spaces, such as a teaching kitchen, study areas, a recording studio, and a living room for community gatherings. The Sunnydale Community Center also hosts new facilities for Boys & Girls Clubs of San Francisco and Wu Yee Children’s Services, significantly boosting their capacity to provide childcare and youth programs.
Designed for LEED? Gold certification, the center emphasizes sustainability and biophilic design, using CLT and glulam for structural, aesthetic, and eco-friendly qualities. The exposed wood structure not only speeds up construction but also reduces waste and creates a warm, inviting atmosphere.
This project revitalizes the neighborhood, demonstrating the potential of mass timber construction and environmental responsibility with beautiful, impactful construction.
Live Oak Bank Building 4, Wilmington, NC
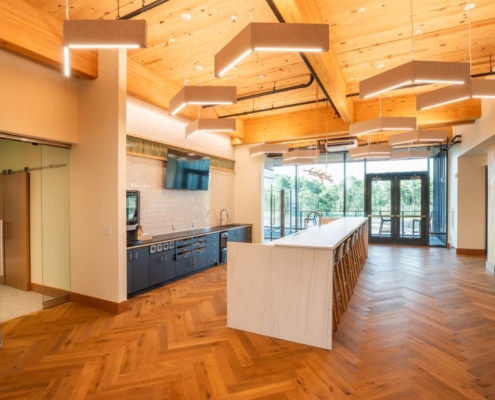 In Wilmington, NC, a new development is welcoming employees—a four-story, 67,000-square-foot constructed entirely from mass timber. This ambitious project is one of the largest of its kind in the United States, slashing the building’s carbon footprint by up to 60%. Nestled among trees and overlooking an expanded pond, Live Oak Bank Building 4 is a harmonious blend of nature and innovation. The design incorporates numerous biophilic elements, aiming to foster a happier, healthier, and more productive work environment. The building is on track to achieve LEED? Silver certification, highlighting its commitment to sustainability and eco-friendly design.
In Wilmington, NC, a new development is welcoming employees—a four-story, 67,000-square-foot constructed entirely from mass timber. This ambitious project is one of the largest of its kind in the United States, slashing the building’s carbon footprint by up to 60%. Nestled among trees and overlooking an expanded pond, Live Oak Bank Building 4 is a harmonious blend of nature and innovation. The design incorporates numerous biophilic elements, aiming to foster a happier, healthier, and more productive work environment. The building is on track to achieve LEED? Silver certification, highlighting its commitment to sustainability and eco-friendly design.Responsive Arts & STEAM Academy, Denver, CO
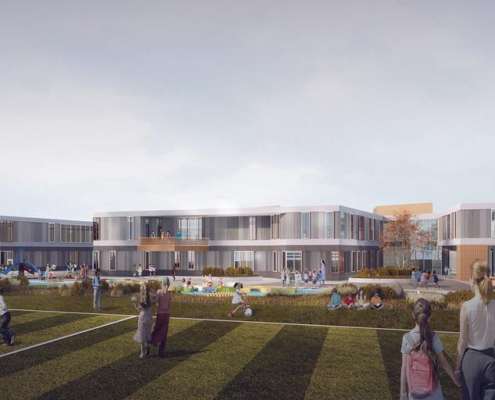
Additional Reading: Contractors are Partners for Achieving Sustainable Development Goals
The post Mass Timber Buildings: A New Approach to Sustainability and Net Zero Goals appeared first on Swinerton.
]]>Students encouraged to join construction industry debt-free
At Swinerton, we are proud to support the next generation of construction professionals, exemplified by Makana Dayton, a recent high school graduate from Roosevelt High School. Makana joined Swinerton full-time after completing a paid summer internship through our Career Connections program. His journey highlights the powerful impact of construction careers—allowing individuals to earn competitive wages, avoid student debt, and achieve professional goals like becoming a journeyman.
With construction in Hawaii projected to generate over $10 billion in the coming years, the industry faces a pressing need for new talent. Swinerton recognizes the importance of nurturing young workers, offering them job stability and opportunities for growth and leadership. Makana’s story underscores our commitment to providing pathways that enable young people to stay in their communities, earn a living wage, and enjoy the benefits of unionized construction work.
We continue to foster partnerships that strengthen the industry as the demand for skilled labor rises. Through initiatives like Hawai‘i Construction Career Days and mentorship programs, we help aspiring professionals build meaningful careers, ensuring a thriving future for the construction sector in Hawaii. Our focus remains on creating opportunities that empower individuals like Makana to succeed while contributing to the long-term development of our communities.
The post Students encouraged to join construction industry debt-free appeared first on Swinerton.
]]>
