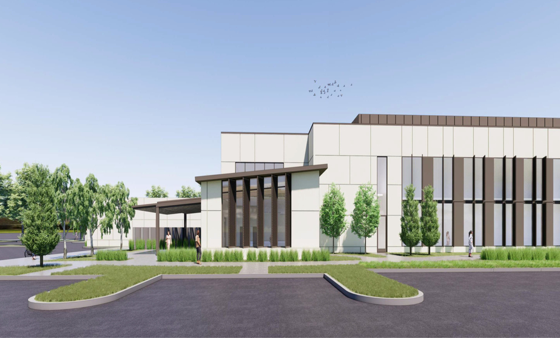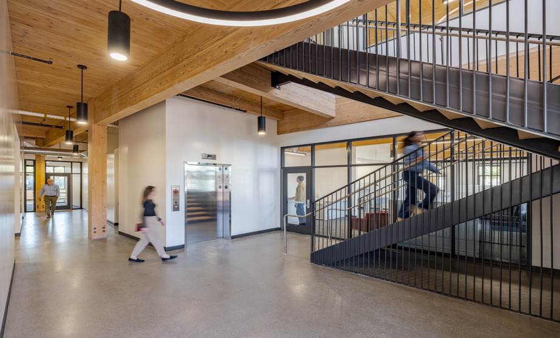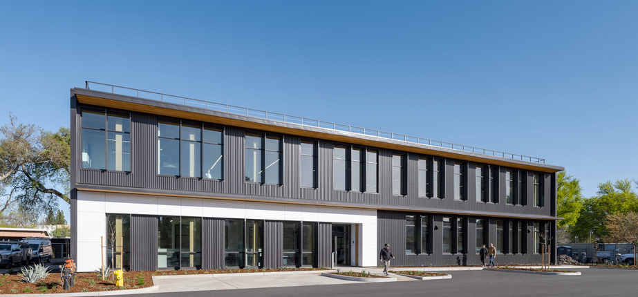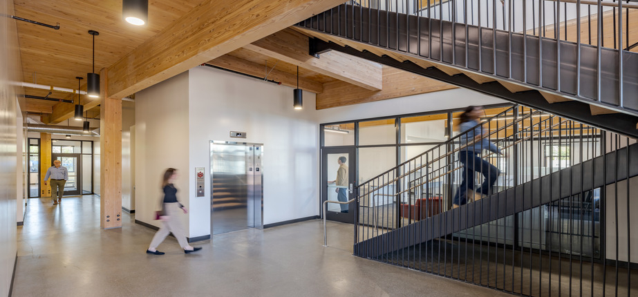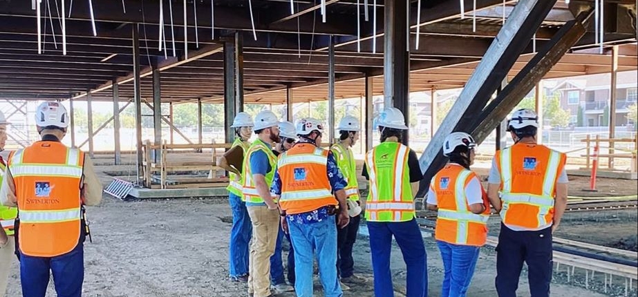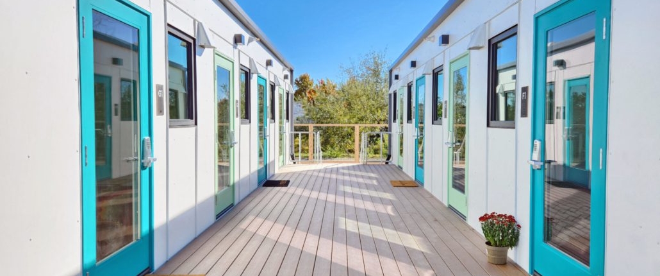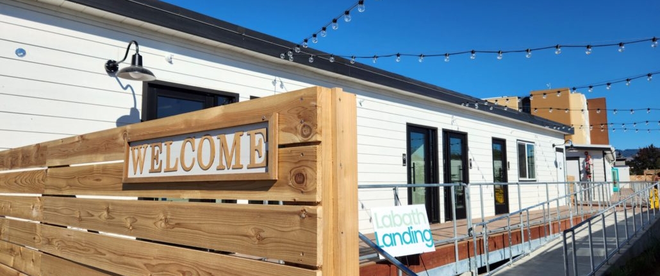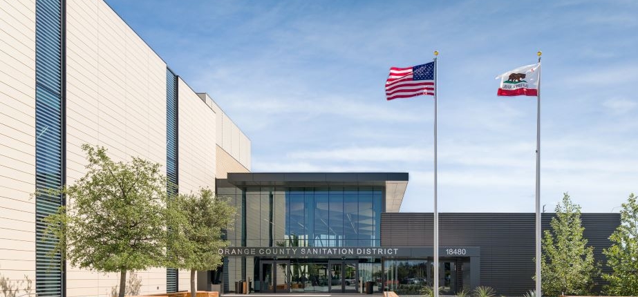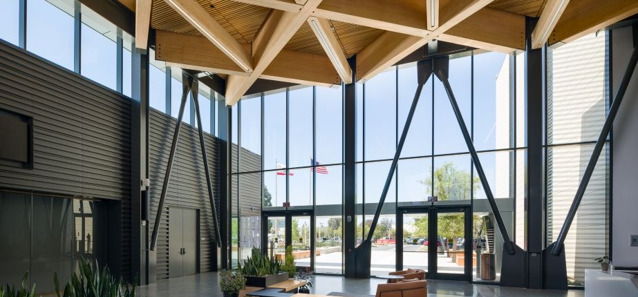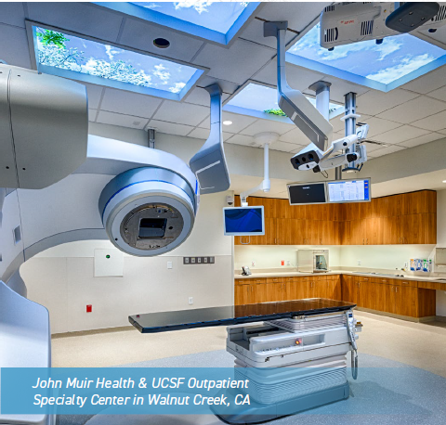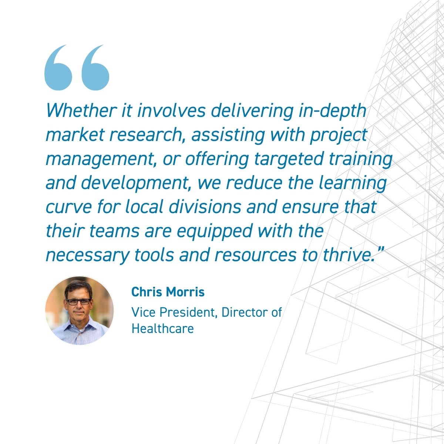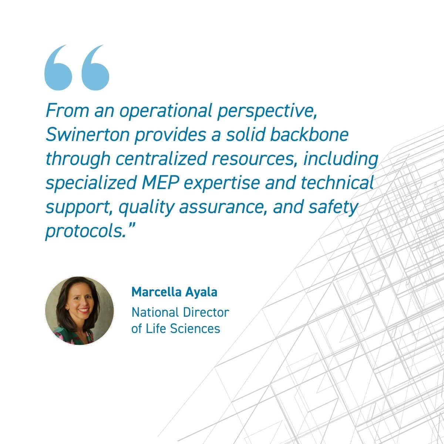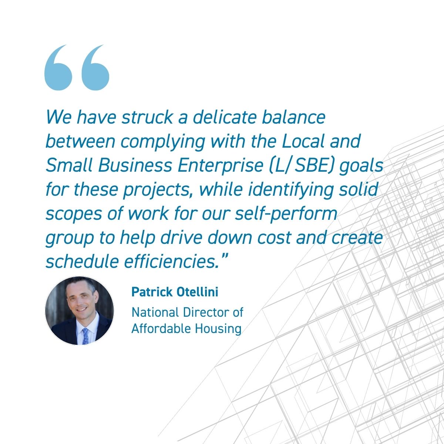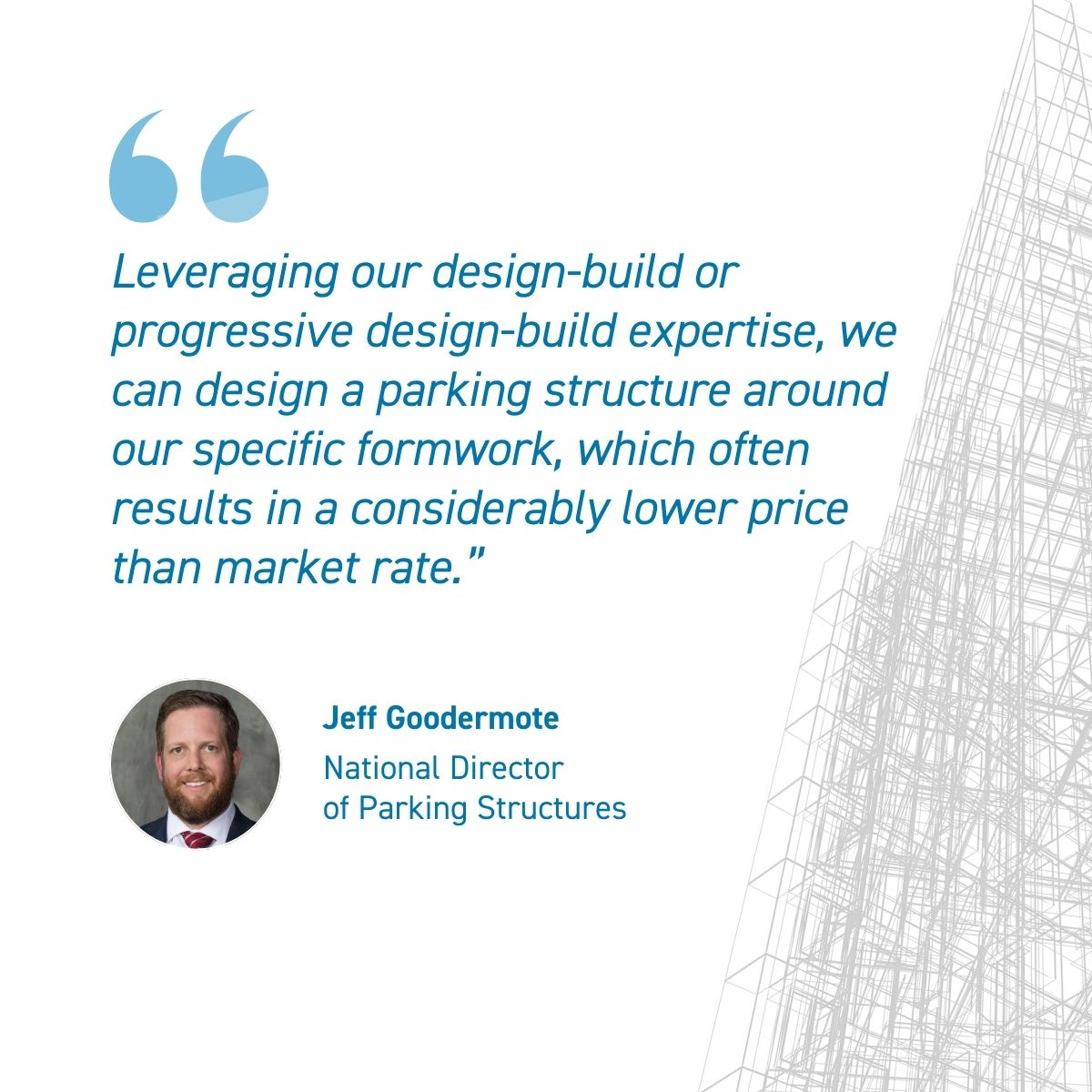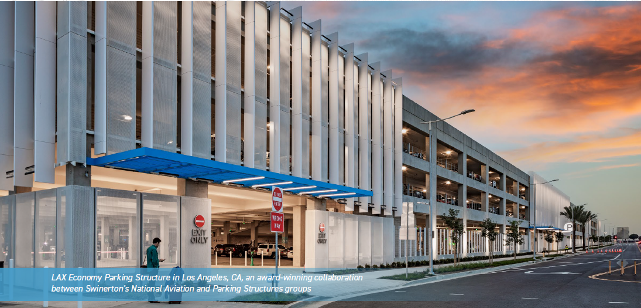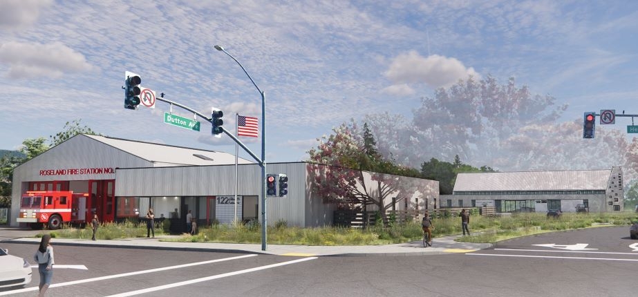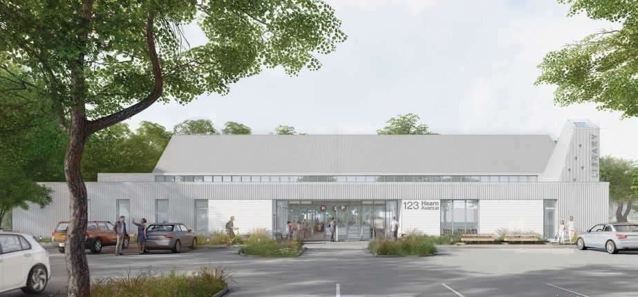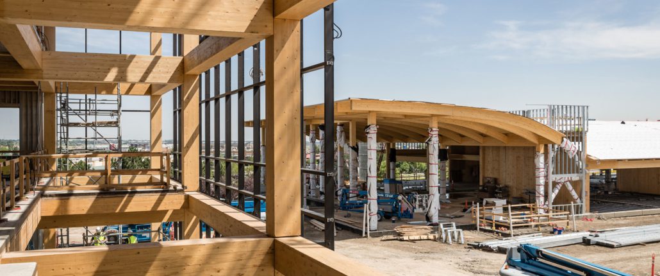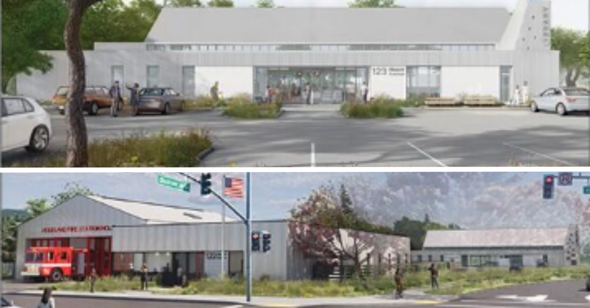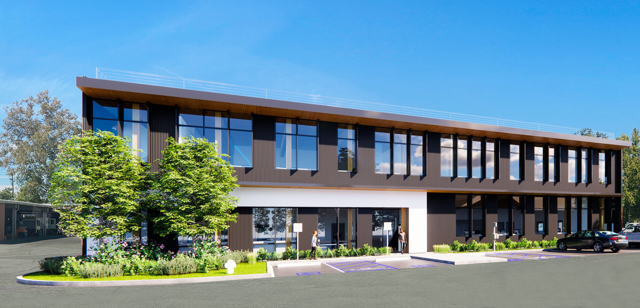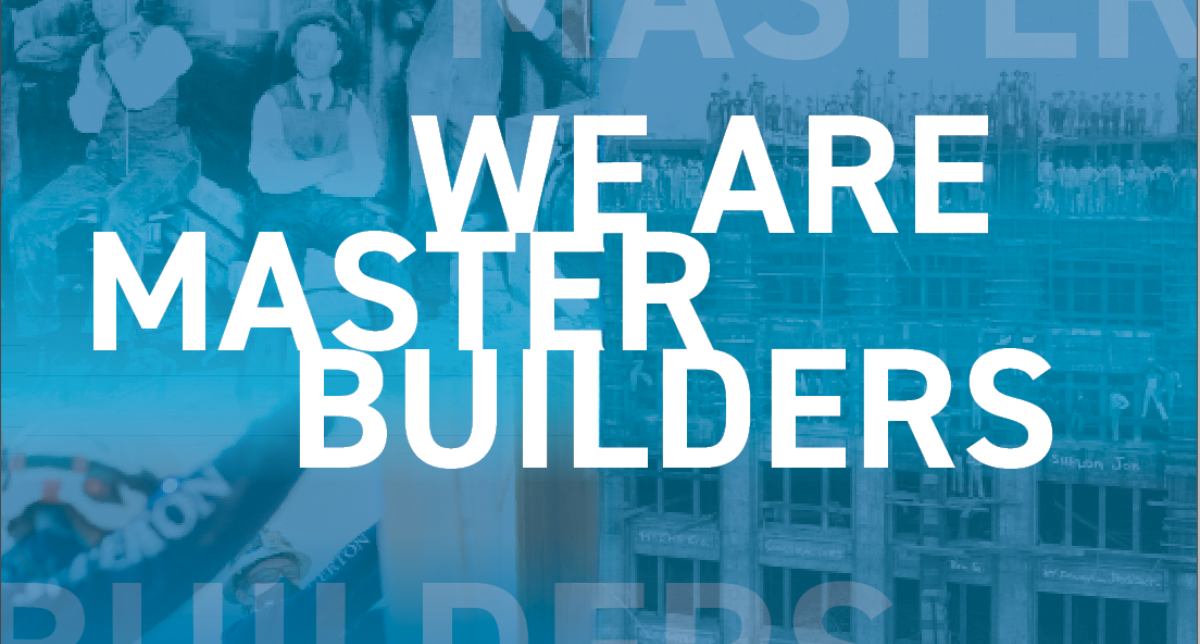Enloe’s Comprehensive Cancer Center halfway to completion, aims for August 2026 opening
Enloe Health’s Comprehensive Cancer Center is swiftly taking shape in Chico’s Meriam Park. The state-of-the-art facility will significantly expand Enloe’s ability to provide essential cancer-related services to the Northstate community.
Designed with patient care in mind, the center will feature cutting-edge technology, including specialized linear accelerator vaults, which will enhance treatment options and ensure precision in delivering radiation therapy.
“Which is basically a radiation-producing piece of equipment that targets that into tumors in the body to break them up. It’s about 6 million pounds of concrete that creates the three vaults,” said Keith McCurry, Senior Project Manager of Swinerton Builders.”
The third floor of the center will host infusion therapy stations and a dedicated observation area, thoughtfully designed to create a comforting atmosphere for patients during their treatment.
A new pharmacy space will be expanded to prioritize safety and efficiency. The area will enable healthcare workers to safely mix chemotherapy drugs in a controlled environment, while ensuring that all materials remain sterile and safe for patient use.
In addition to serving more patients in Butte County and beyond, the cancer center will attract much-needed healthcare providers to the community, according to Enloe Health officials.
“The patients that we will be seeing will be from all over the Northstate because there won’t be a facility as advanced as this one between Sacramento and the Oregon border. When you have a facility that is state-of-the-art and beautiful on top of that in a community like Chico, it really helps drive that recruitment effort,” explained Jolene Francis, Chief Development Officer of Enloe Health.
The 107,000 square foot project, which includes the construction of a facility and its equipment, has an estimated cost of approximately $154 million. The facility was funded through sold bonds, with over $20 million raised through a regional campaign. The center is being built on a 13-acre lot donated by Dan and Dawn Gonzales. On any given morning, McCurry says around 110 people are working at the site to expedite the completion of this much-needed facility.
The post Enloe’s Comprehensive Cancer Center halfway to completion, aims for August 2026 opening appeared first on Swinerton.
]]>Cost and sustainability drive mass timber projects in Wisconsin and California
One project will be tallest in U.S.; another a first on campus.
In Chico, Calif., a Progressive Design-Build Team that included the GC Swinerton and Dreyfuss + Blackford Architects recently completed the University Services Building at California State University at Chico, the first mass timber building for the California State University (CSU) system.
Swinerton’s mass timber partner Timberlab provided the construction materials for the $14.5 million project, whose engineer was Buehler. The timber was harvested from sustainably managed forests in Oregon and Montana.
A cost-competitive option
Jeffrey Good, Swinerton’s divisional manager, tells?BD+C?that CSU had no fixed mandates on what building materials to use on this project. He also notes that historically the Chico campus had been among the most underinvested in the system.
“So the clearest driver for this project was its cost,”?says Good, who was interviewed with Matthew Beyer, Swinerton’s Project Executive.
It turned out that mass timber was the most competitive cost option, especially for the exposed interiors of this two-story, 22,132-sf building.
The Type 5B building (which under code doesn’t require a fire-resistance rating) went up “surprisingly quickly,” says Beyer.
The site was flat, and less concrete was needed because mass timber was used. The biggest challenge was performing the construction in the middle of an active Operations yard where the university stores paint, tools, furniture, vehicles, plumbing, and so forth.
The prefabrication of structural timber components played a critical role in accelerating the schedule and minimizing disruption to ongoing campus activities.
This replacement building “demonstrates how mass timber isn’t just for showpieces—it’s a practical, scalable solution for institutional spaces that care about performance, wellness, and long-term value,” said Lisa Podesto, Swinerton Director of Preconstruction – Mass Timber, in a prepared statement.
The Chico project also served as a model for Swinerton’s other Higher Ed sector work that deploy mass timber, including a $132 million project for Cal Poly Humboldt’s three-story 74,000-sf Engineering & Technology building, scheduled to open for the Fall 2026 semester.
Beyer worked on his first mass timber project around 15 years ago. Over the years, the perception of mass timber as a viable option for construction has grown steadily in favor of the components.
Good says there’s more mainstream interest in using mass timber, and “a much higher capacity for domestic production” than five years ago, with bigger investments in factories. “The construction industry is catching up with the mass timber industry,” he observes, especially with greater focus on sustainability and carbon emissions from building construction.
The post Cost and sustainability drive mass timber projects in Wisconsin and California appeared first on Swinerton.
]]>Mass timber delivers practical and scalable solutions for institutions integrating sustainability and innovation.
Swinerton Builders (Swinerton), California’s premier general contractor, and its mass timber partner Timberlab, are proud to announce the completion of the new University Services Building at California State University, Chico (Chico State)—a first for the California University System and a key milestone in Swinerton’s expanding portfolio of sustainable higher education infrastructure in California.
Delivered through a design-build partnership with Dreyfuss + Blackford Architecture, the $14.5 million, 22,132-square-foot, two-story facility consolidates campus operations into a single, efficient, and forward-looking structure. Mass timber elements—orchestrated by Timberlab—serve as both a sustainable and aesthetic choice, enhancing the workspace with biophilic warmth while significantly reducing embodied carbon.
This project illustrates Swinerton’s deep expertise in design-build delivery, a method that fosters early collaboration, improves cost and schedule certainty, and empowers teams to make informed, valuedriven decisions from day one. Swinerton worked closely with Dreyfuss + Blackford, Buehler Engineering, and Chico State to establish clear performance goals and develop a flexible, efficient design that met Chico State’s evolving operational needs—all while navigating complex site constraints and a tight campus footprint.
“As a graduate of Chico State, it’s incredibly meaningful to contribute to a project that supports the dayto-
day functions of this campus and enhances the well-being of its staff,” says Matthew Beyer, Swinerton Project Executive. “This building is a testament to what can happen when innovation, collaboration, sustainability, and community pride come together.”
The project was completed on time and on budget despite material lead time challenges and seasonal weather conditions. The prefabrication of structural timber components played a critical role in accelerating the schedule and minimizing disruption to ongoing campus activities.
“Chico State’s new University Services Building demonstrates how mass timber isn’t just for showpieces—it’s a practical, scalable solution for institutional spaces that care about performance, wellness, and long-term value,” says Lisa Podesto, Swinerton Director of Preconstruction – Mass Timber.
The University Services Building reflects Chico State’s and the CSU system’s growing commitment to building responsibly in the face of a changing climate. With clean lines, abundant daylight, and regionally sourced materials, the facility is expected to serve as a model for future sustainable development across campus.
This project follows the momentum of Swinerton’s other education-sector work, including the $132 million in mass timber projects currently underway at Cal Poly Humboldt and the mass timber LEED? Gold Advanced Technology and Education Park (ATEP) project for South Orange County Community College District in Tustin, CA, completed last year. Together, these efforts underscore a shared vision across institutions to deliver carbon smart, community-centered buildings for the next generation of learners.
Swinerton continues to support the future of construction in the region by actively engaging with the Chico State Construction Management program, offering project tours, internships, and mentorship to students, many of whom have contributed to recent campus projects.
The post Swinerton Completes California State University’s First Mass Timber Building at Chico State appeared first on Swinerton.
]]>The following projects were recognized in the top 10:
Orange County Sanitation District Headquarters?combines green building practices with community engagement, featuring a Net Zero Energy system powered by rooftop solar arrays and a unique system that captures excess hot water to supply 60% of the building’s energy. With expected LEED Gold certification and a focus on biophilic design, this headquarters sets a new standard for civic buildings in Southern California.
Labath Landing Development includes housing for 60 unhoused individuals. Opened ahead of schedule and just before winter, this development reflects the dedication of the Swinerton crew and their commitment to addressing California’s unhoused crisis through rapid, thoughtful construction.
The post Two Swinerton Projects Named Top 10 California Construction News Projects appeared first on Swinerton.
]]>As a community contractor with national reach, Swinerton understands the unique demands of building some of our society’s most impactful and widely used infrastructure, including healthcare and life sciences facilities, housing for our vulnerable populations, and transportation hubs. Through vertical leadership and resources, we deliver the consistency and efficiency these market sectors require.
From our earliest days, Swinerton has lent our flexibility to a diverse array of product types and clients: from rebuilding hotels and commercial districts after natural disasters, to our expansion into complex industrial projects in the 20th century, to solidifying our place as a modern-day industry leader in sustainable mass timber construction.
Today, Swinerton is proud to provide premier commercial construction services to nearly 20 market sectors. Several of these markets—including Healthcare, Life Sciences, Affordable Housing, Aviation, and Parking Structures—comprise a large portion of our portfolio in multiple regions nationwide, necessitating centralized resources. These sectors are also essential to our daily lives, serving our society’s needs for health, shelter, and transportation.
To address the unique demands of these markets, Swinerton has centralized its resources and appointed National Market Leads to guide the overall focus and approach, enhance the consistency of project delivery from region to region, and reduce onboarding time for project teams by equipping them with the right training, resources, and processes to deliver on specialized market-specific needs.
To address the unique demands of these markets, Swinerton has centralized its resources and appointed National Market Leads to guide the overall focus and approach, enhance the consistency of project delivery from region to region, and reduce onboarding time for project teams by equipping them with the right training, resources, and processes to deliver on specialized market-specific needs.
“A national approach enables effective management, ensuring that we allocate resources where they are needed most,” says Chris Morris, leader of Swinerton’s National Healthcare market. “Recognizing that each division has its unique strengths and challenges, our team provides tailored support to address these specific needs. Whether it involves delivering in-depth healthcare market research, assisting with project management, or offering targeted training and development, we reduce the learning curve for local divisions and ensure that their teams are equipped with the necessary tools and resources to thrive.”
While projects across the country will always have regional considerations, such as different code requirements and jurisdictional agencies, many markets also have specific inherent industry needs that must always be considered no matter the project size, location, or complexity. For example, research-focused clients often operate in regulated, complex industries and require partners who understand the critical nature of their work, says Swinerton’s National Life Sciences Director, Marcella Ayala.
“From an operational perspective, Swinerton provides a solid backbone through centralized resources, including specialized MEP expertise and technical support, quality assurance, and safety protocols. These resources ensure that no matter where our Life Sciences clients’ projects are located, they receive the same high level of service and technical excellence that their industry demands,” Marcella adds.
As clients seek to answer what is next for their growth—whether rapidly expanding their own operations, or advancing their industry with new innovations—having a national, enterprise construction firm with the capabilities to answer a diverse set of needs is critical.
In addition to national quality and safety programs and centralized MEP expertise, Swinerton is capable of self-performing some of the most critical trades that drive a project, including concrete and drywall. In addition, the firm brings extensive mass timber expertise alongside the partnership of its mass timber affiliate, Timberlab. These capabilities can help drive cost and schedule efficiencies for many market sectors, but have proven especially valuable for affordable housing, where budget, community engagement, and sustainability are at the heart of nearly every project.
“Self-perform plays a huge role in this work,” says Patrick Otellini, Swinerton’s National Affordable Housing Director. “We have struck a delicate balance between complying with the Local and Small Business Enterprise goals for these projects, while identifying solid scopes of work for our self-perform group to help drive down cost and create schedule efficiencies. We also interface a lot with Timberlab, since many of these clients are looking at ways to build more sustainably.”
Recently, a Seattle-based architect who helped author changes to the 2021 International Building Codes (IBC) collaborated with Swinerton and Timberlab to build Seattle’s first mass timber mid-rise workforce housing structure under the new codes. The partnership testifies to how Swinerton’s integrated offerings are not only advancing the future of certain market sectors, but the construction industry as a whole.
Swinerton’s ability to self-perform work is also critically tied to the success of one of its largest national platforms: parking structures. Rather than a market in and of itself, Director of Parking Structures Jeff Goodermote refers to the structures he constructs as a specific “product” that intersects with and supports every other market that Swinerton works in.
“The parking structures sector is a little different from other market sectors, which may include different product types all under one umbrella. For example, aviation has landside and airside operations. Healthcare has acute and non-acute facilities. Compared to those markets, parking is a truly specialized, niche field,” Jeff says.
The group’s complete expertise in parking structure products can be largely attributed to the success of Swinerton’s self-perform concrete group, he adds.
“We have invested in a substantial amount of self-owned concrete formwork that is specific to concrete parking structures. Leveraging our design-build or progressive design-build expertise, we can design a parking structure around our specific formwork, which often results in a considerably lower price than market rate,” Jeff continues. “We have even shipped our formwork over the Pacific Ocean to deliver concrete projects in Hawaii. In addition to our extensive collaboration with our self-perform concrete teams, we are beginning to engage our drywall teams to self-perform some of the fa?ade treatments of our parking structures to round-off our thorough, end-to-end expertise in this product type.”
Over the past decade, the National Parking Structures group has delivered on a number of aviation parking structures throughout California and Colorado, not only bolstering its own portfolio but also the project experience of the National Aviation group. This has been a catalyst for success in other divisions, such as Texas and the Southeast. Additionally, intergroup collaboration between Swinerton’s national market platforms allows the firm to leverage its focus on enhanced efficiency, knowledge-sharing, and commitment to drive value by bridging often-fragmented scopes of work.
“Airport decision-makers are looking for partners who can be problem-solvers that understand both the complex requirements of airport construction and the unique aspects of the local market. We are thrilled to regularly partner with other Swinerton target markets like National Parking Structures,” says Carrie Shaeffer, National Director of Aviation.
“Clients benefit from a collaborative approach because we can provide innovative parking expertise and capabilities that also align with the specific nuances of sensitive airport environments informed by our National Aviation group,” Jeff adds.
Modern construction is demanding. Through our national market platforms, Swinerton ensures that our regional teams have the skills, resources, and support they need to tackle projects in a wide range of sectors. Furthermore, our coast-to-coast expertise and capabilities provide opportunities for clients seeking consistency and efficiency in their project delivery nationwide.
The post Delivering Crucial Infrastructure on a National Scale appeared first on Swinerton.
]]>The post Long Awaited Library, Fire Station Construction Contract Awarded to Swinerton appeared first on Swinerton.
]]>Mass Timber Buildings: A New Approach to Sustainability and Net Zero Goals
Mass timber is quickly becoming a solution as the number of public institutions and private developers pledging to attain net-zero carbon emissions increases. Whether they are leaning on public-private partnership (P3) or traditional delivery methods, owners and developers are recognizing the benefits of wood as a versatile, sustainable, and structurally efficient feature for their projects. With public and private support for this renewable resource, experts believe mass timber could challenge steel and concrete as favored construction materials.
“Mass timber offers cost and value considerations that developers and clients see as benefits. Mass timber supports regional economies, saves time on the speed of construction, and is a renewable resource—with the added benefits of improved daylighting and interior aesthetics, which benefits the health and well-being of the end-user as well,” said Swinerton Builders (Swinerton) Pacific Northwest Regional Director of Preconstruction William Silva.
For example, at Northlake Commons, the utilization of mass timber estimates 1,990 metric tons of avoided CO2e (carbon dioxide equivalent) emissions, with a total carbon benefit of 2,920 metric tons; this is equivalent to removing 558 cars from the road or to the energy required to operate 249 homes for an entire year. It is also estimated that forests in the U.S. and Canada can regrow the equivalent wood volume in four minutes.
Swinerton’s early commitment to mass timber began in 2016 with the design, permitting, and construction of the then largest mass timber office building in the U.S.—First Tech Federal Credit Union Oregon Corporate Campus—which was delivered four months faster and four percent cheaper than structural steel.
In a short period, Swinerton has become known for taking on and successfully delivering some of the most challenging mass timber projects in the country. With the number of mass timber projects expected to double every two years, Swinerton has assembled an unparalleled knowledge base and robust internal resources that are sought after by design teams and owners who want to capitalize on the lessons learned from other projects.
While building designs will continue to push toward net zero energy, reducing operational carbon through better energy efficiency and cleaner energy sources, there is growing policy and regulation emphasizing the importance of reducing the embodied carbon of our infrastructure as well. Structure and foundation make up over half of a building’s embodied carbon footprint, so they are often targeted first for reductions. Every metric ton of wood used in place of concrete and steel in the structure is estimated to avoid 3.9 metric tons of CO2 emissions, and this is compounded by the fact that mass timber buildings are lighter and reduce the carbon (i.e., concrete) in the substructure.
Life-cycle assessment (LCA) is the industry tool for evaluating the embodied impacts of a building design, but what it cannot account for is the potential carbon “storage vault” mass timber infrastructure offers cities. Mature forests are maximizing their carbon storage, while growing forests are maximizing their carbon sequestration. By sustainably harvesting trees off the landscape and storing that carbon in wood structures for the life of the buildings, forests are allowed to sequester carbon more rapidly from the atmosphere and avoid releasing a large portion of the carbon stored in the removed trees.
While the softer benefits of mass timber, sustainability, and aesthetics frequently lead project teams to want to use a mass timber solution, the construction benefits are often what enables them to happen.
Swinerton recognizes the challenges of developing a project around a new structural system and brings its expertise to teams seeking creative solutions to make a mass timber project financially viable. Swinerton’s approach is to direct efforts toward reducing overall construction cost through smart and informed selections of not just the structural system but also to look at how to leverage complementary benefits in building mechanical, electrical, envelope, and interior systems to help achieve low energy goals.
“We can control costs through early assessment on project alignment with building code and efficient structural layouts that allow for complementary benefits with other building systems and maximize prefabrication,” added Silva.
Because Swinerton is a national leader in numerous construction market sectors, it combines market sector knowledge with mass timber advantages to bring beneficial outcomes for its clients. Swinerton has pioneered mass timber solutions in market sectors, including affordable housing, aviation, civic, community college, corporate accounts, healthcare, higher education, life science, office and more.
5 Examples of Swinerton’s Mass Timber Project Experience
Northlake Commons, Seattle, WA
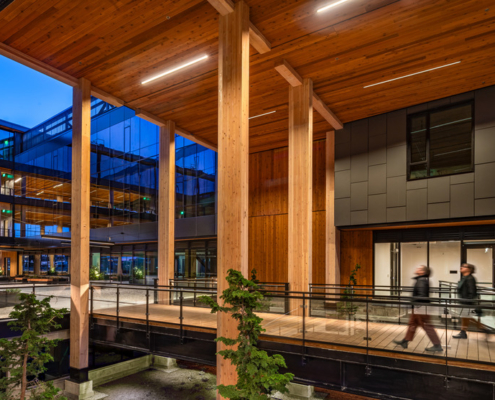
Swinerton’s Northlake Commons highlights the sustainability of mass timber in workplace construction. This 275,000-square-foot, LEED? Platinum-certified building incorporates mass timber columns, beams, and cross-laminated timber (CLT), showcasing how renewable materials can support both structural durability and environmental responsibility. Built in collaboration with Timberlab, a Swinerton affiliate, Northlake Commons’ timber was carefully chosen for its capacity to age beautifully while creating a warm, health-focused environment. Mass timber, significantly lighter than concrete and steel, reduces carbon emissions by up to 75%.
Beyond the use of wood, the building’s design maximizes water and energy savings, contributing to a 27% reduction in electricity usage and conserving over 700,000 gallons of water annually. Further, a significant 96% of construction waste was recycled, minimizing environmental impact. This commitment to sustainable mass timber not only enhances the building’s aesthetic and structural integrity but also reinforces Northlake Commons as a model for eco-friendly development in modern architecture.
Childcare Center, Boise, ID
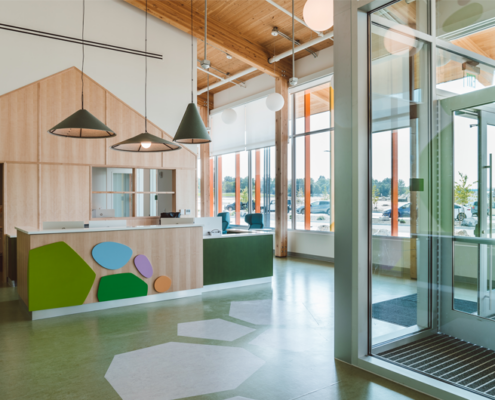
The new 19,347-square-foot single-story childcare center is a groundbreaking example of the benefits of mass timber in early education. Imagine nine lively classrooms with stunning vaulted ceilings, where clerestory windows flood the space with natural light, accentuating the warmth of timber columns and beams. Outside, timber overhangs create inviting play areas, blending seamlessly with nature.
This center isn’t just beautiful—it highlights sustainability. It combines mass timber with additional eco-friendly exterior materials, native landscaping, and cutting-edge energy-efficient features like low-VOC paint, smart thermostats, and LED lighting, seeking to achieve LEED? Gold certification. This innovative approach ensures a healthy, inspiring environment for children to learn and grow.
Sunnydale Community Center, San Francisco, CA
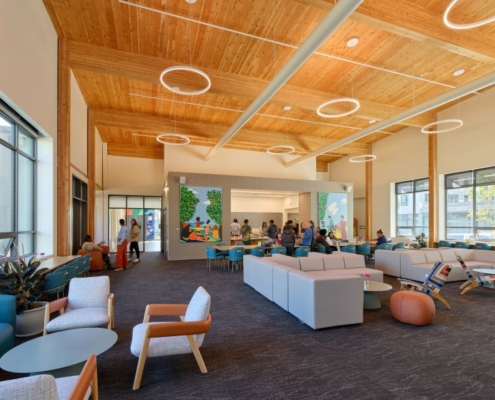
A vibrant new 30,000-square-foot neighborhood community center is a stunning two-story mass timber marvel. It offers a mix of spaces, such as a teaching kitchen, study areas, a recording studio, and a living room for community gatherings. The Sunnydale Community Center also hosts new facilities for Boys & Girls Clubs of San Francisco and Wu Yee Children’s Services, significantly boosting their capacity to provide childcare and youth programs.
Designed for LEED? Gold certification, the center emphasizes sustainability and biophilic design, using CLT and glulam for structural, aesthetic, and eco-friendly qualities. The exposed wood structure not only speeds up construction but also reduces waste and creates a warm, inviting atmosphere.
This project revitalizes the neighborhood, demonstrating the potential of mass timber construction and environmental responsibility with beautiful, impactful construction.
Live Oak Bank Building 4, Wilmington, NC
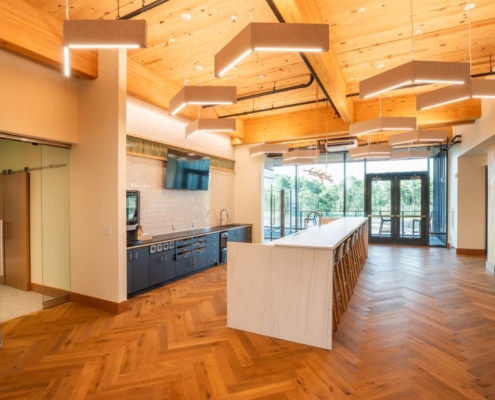 In Wilmington, NC, a new development is welcoming employees—a four-story, 67,000-square-foot constructed entirely from mass timber. This ambitious project is one of the largest of its kind in the United States, slashing the building’s carbon footprint by up to 60%. Nestled among trees and overlooking an expanded pond, Live Oak Bank Building 4 is a harmonious blend of nature and innovation. The design incorporates numerous biophilic elements, aiming to foster a happier, healthier, and more productive work environment. The building is on track to achieve LEED? Silver certification, highlighting its commitment to sustainability and eco-friendly design.
In Wilmington, NC, a new development is welcoming employees—a four-story, 67,000-square-foot constructed entirely from mass timber. This ambitious project is one of the largest of its kind in the United States, slashing the building’s carbon footprint by up to 60%. Nestled among trees and overlooking an expanded pond, Live Oak Bank Building 4 is a harmonious blend of nature and innovation. The design incorporates numerous biophilic elements, aiming to foster a happier, healthier, and more productive work environment. The building is on track to achieve LEED? Silver certification, highlighting its commitment to sustainability and eco-friendly design.Responsive Arts & STEAM Academy, Denver, CO
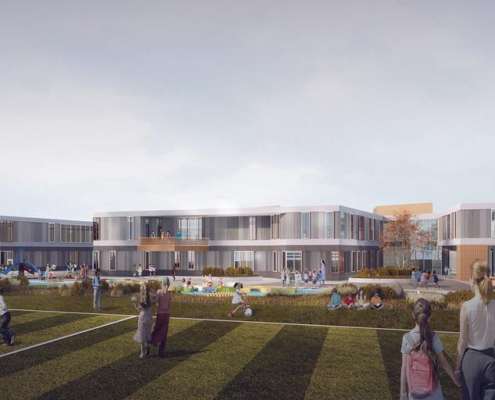
Additional Reading: Contractors are Partners for Achieving Sustainable Development Goals
The post Mass Timber Buildings: A New Approach to Sustainability and Net Zero Goals appeared first on Swinerton.
]]>Construction contract awarded for long-awaited Roseland library, fire station
Santa Rosa awarded a construction contract for the first phase of the civic complex at Hearn and Dutton avenues and work is expected to start in fall 2025.
Swinerton’s role in the Hearn Community Hub project marks a transformative milestone for Santa Rosa’s Roseland community, creating a permanent home for the library and establishing a critical new fire station. Situated on a 6-acre site, this civic complex will provide much-needed amenities and has been met with great anticipation by the community, which has long awaited expanded resources and services in Roseland. This first phase includes a thoughtfully designed library and fire station to enhance local infrastructure and community connection.
Future phases envision adding recreation and aquatic centers, supporting a comprehensive vision for Roseland’s growth. Swinerton’s design, developed in collaboration with local stakeholders, embraces flexibility to meet present and future needs while remaining true to the city’s community-centered goals. In working alongside partners like Kitchell and Group 4 Architecture, Swinerton is bringing Santa Rosa’s investment in Roseland to life, ensuring a modern, adaptable space for residents for generations to come.
The post Construction contract awarded for long-awaited Roseland library, fire station appeared first on Swinerton.
]]>First California State University System Mass Timber Project is Underway
As Swinerton Project Executive Matt Beyer squints into the bright sunlight on a hot July day at Chico State, he sees a string of installed mass timber columns stretching across the foundation of the new $14 million University Service Building (USB). Shrink-wrapped mass timber beams are stacked nearby awaiting installation.
“It snaps together fast when you do the upfront coordination properly,” Beyer remarks.
The University, located about 100 miles northwest of Sacramento, is the first in the 23-campus California State University system to construct a building using mass timber. Swinerton began construction on the two-story, 24,0000-square-foot structure in May and it’s scheduled for completion in early 2025.
To Beyer’s point, mass timber orchestration begins months ahead of onsite installation.
In many instances, according to Swinerton Director of Mass Timber Lisa Podesto, the feasibility of utilizing mass timber is evaluated early in deciding the right structural grid and construction type to accommodate the project program. Things like fire rating, level of timber exposure and mechanical, electrical and plumbing (MEP) distribution are considered, and floor layouts are checked to make sure all columns can align between floors of a multistory building.
“Cantilevers and offsets aren’t always compatible with an efficient mass timber structure,” says Podesto. “We have to make sure the grid is optimized for mass timber.”
For example, while 30-feet by 30-feet is generally standard for an office grid, it’s not typically as cost-efficient for mass timber. A smaller, rectangular grid that maximizes the span of the mass timber panel and minimizes the number of timber support elements creates the best opportunity for material efficiency.
Also being considered is the species of wood to use, primarily for the desired look sought by the client and the strength needed by the engineer. However, options need to be identified in case the cost and accessibility of that species change before construction kick off.
“You need to build flexibility into the specifications,” Podesto said. “Sometimes there are shifts in the market affecting price and availability. Putting flexibility into the specification allows the general contractor or mass timber supplier to meet the project needs for the best price.”
Key contributors to the analysis and decision-making process are representatives of Timberlab, a Swinerton-affiliated company that fabricates glue-laminated (glulam) mass timber columns and beams and cross-laminated timber (CLT) panels at its Portland, OR, and Greenville, SC, facilities.
“Timberlab supports the design team in making good decisions about the use of mass timber on our projects,” Podesto said. “They come from a general contracting background, so they know how to integrate mass timber into construction. They make sure it’s highly constructible and cost-efficient, and that we minimize potential problems with it at the construction site.”
Timberlab acted as the material supplier, sourcing the glulam from a manufacturer in Eugene, OR, and the CLT panels from a maker in Columbia Falls, MT. They provided a fully coordinated and complete fabrication model for the CLT panels and glulam, accommodating all connections and penetrations for ductwork, electrical wiring, and piping. Timberlab also provided fabrication services for the glulam elements, cutting and shaping them on a computer numerical control (CNC) machine and preinstalling the hardware at its facility in Oregon. The finished timbers were then transported 500 miles from Portland to Chico.
Project Manager Collin Govan says once timber deliveries began arriving at Chico State, Swinerton self-perform installers used a packing list to check for details found in QR code stickers placed on each shrink-wrapped bundle. This ensures timber pieces arrive in the correct order with the installation sequencing plan. The shrink wrap is removed, and timbers are inspected to guarantee nothing has been damaged in transit. Installers follow a plan and pick each timber piece by crane directly from a truck and then “fly” it to the intended location where it’s installed onto the foundation. Next, all installation points are checked to make sure the correct hardware is in place (e.g., metal hangers and bolts) and everything’s ready to connect. Once installed, teams verify that strapping screw and nail patterns are correct and all penetrations for ductwork and piping are in the proper locations.
“Mass timber has advantages over concrete,” Govan said. “It’s easier with the logistics and there are fewer constraints than working with steel, like getting ‘hot work’ permits for all the welding. Plus, you eliminate the risk of fire from welding sparks.”
“It’s pretty much like Lincoln Logs,” he added. “It shows up, it’s numbered, it goes together easily and modifications are minor.”
According to Beyer, who’s been building at Swinerton since 2003, construction with mass timber shares similarities with steel as a structural component. Both materials are produced to specification and joined together onsite, and product deliveries need to be in sync with erection scheduling. After that, mass timber can go up faster and once CLT is set in place between floors of a multi-floor building, work on the lower floors can start right away. Not so with steel, since concrete must first be poured and set for decking that separates floors.
Even though it weighs less, mass timber matches steel for strength and load capacity. Additionally, it has a smaller “carbon footprint,” meaning the amount of carbon dioxide produced by harvesting wood, cutting and shaping it, and transporting it is less when compared to manufacturing and transporting comparable amounts of steel and concrete.
Since mass timber is lighter than steel and concrete, the building foundation typically uses less concrete, further reducing its carbon footprint.
Mass timber appeals to many clients because it serves as both structure and interior finish. While the interiors of steel and concrete-framed buildings are usually covered over with drywall and other finishes, mass timber offers natural wood-grained beauty across expansive interior spaces. It’s known to enhance the workplace by drawing occupants closer to nature, something called biophilic design.
“One point inside the new building will also serve as a visual learning tool for students studying construction management and architecture,” said Ginger Thompson, senior associate with Swinerton’s design-build partner Dreyfuss + Blackford Architecture.
“The CLT panel deck acts as the structural floor and exposed feature ceiling, and it’s cut through and exposed between the floors in the stairwell,” she said. “Here, people can get a close-up view of how the system works. As a team, we’re so excited to be able to bring a new and sustainable construction method to the Chico campus, especially for a space that holds the Planning and Building departments,” Thompson added.
Finally, Swinerton is delivering to Chico State the key benefits it sought – space filled with daylight, a low-carbon footprint, and an enhanced occupant connection to nature – in a cost-neutral mass timber structure.
The mass timber project at Chico State is one of three currently underway in Northern California for Swinerton’s Sacramento division.
At Cal Poly Humboldt, Swinerton has begun construction of a $86 million Engineering & Technology Building with design-build partner AC Martin. The three-story, 74,000-square-foot mass timber structure is planned to be completed in 2026. At the same time, Swinerton, in collaboration with SmithGroup, is beginning work on the $22-million mass timber Energy Research & Sustainability Center. The two-story, 20,000-square-foot structure is expected to be completed by Fall 2025.
The post First California State University System Mass Timber Project is Underway appeared first on Swinerton.
]]>WE ARE MASTER BUILDERS
Swinerton planted roots as a builder 135 years ago, and continues to deepen them nationwide. Alongside our subsidiary companies, we leverage our knowledge, skills, and drive to build the projects and workforce of the future. We take pride in the expertise and passion it takes to raise a structure from the ground up. Because, at our core, we are builders.
A CHANGING INDUSTRY
When brick mason Charles Lindgren founded the company that would become Swinerton at the end of the nineteenth century, the construction landscape looked very different than it does today. The industry was moving from a workforce of individual craftspeople managed by an architect or engineer to a more centralized system. Positions like those of superintendent and foreman emerged to be the expert eyes on the jobsite to manage installation and supervision, while contractor builders brokered materials, labor, and services.
An entrepreneurial mason turned builder, Lindgren saw the potential for greater speed and efficiency as technologies like steel-reinforced concrete emerged on the market. His business partner, Lewis A. Hicks, was a vocal advocate for this technology—writing two enthusiastic articles in 1905 for The Architect and Engineer of California and distributing brochures on the topic to local engineers.
When tragedy struck in the form of the 1906 San Francisco earthquake, Lindgren and Hicks were completely equipped to help rebuild, and could legitimately claim that their steel-reinforced concrete buildings fared better than most in the devastation. Clients who were initially skeptical of the “newfangled” material were convinced. By 1908, when namesake Alfred B. Swinerton joined the firm, the company was well on its way to becoming
one of the most recognized builders in the West, thanks in no small part to its expertise in concrete.
SEEING POTENTIAL
In the century that followed, Swinerton has continually invested in enterprises and people to keep the industry moving forward, expanding its markets and offerings nationally and internationally. From engineering canals and pipelines in the 1950s, driving value-add services like tenant improvements in the 1980s, to embracing sustainable materials and energies in the 2020s, we are always finding ways to build where the world is going.
In 2016, Swinerton recognized another opportunity: to drive construction forward by adopting mass timber. As a result, our mass-timber specialist subsidiary was launched in 2021, harnessing the structural and environmental potential of engineered wood materials and helping clients meet their vision for sustainable structures that soar with the beauty of timber.
BUILDERS OF TOMORROW
Being a master builder depends on first-hand knowledge of the builder’s craft, which must be passed down with each generation. We continue our 135- year builder’s legacy by supporting the workforce of the future: training the next generation of craftspeople in trade skills, and attracting more builders to the industry.
Through The Swinerton Foundation’s support of trade education programs at the Cypress Mandela Training Center in Oakland, CA, Portland YouthBuilders in Portland, OR, and The Roc in Charlotte, NC, partnership with organizations like SkillsUSA nationwide, and outreach efforts at colleges and universities, we are driven to support the young people who will become our next generation of master builders.
OUR BUILDER’S LEGACY
Alongside the industry’s evolution, at Swinerton we continue our master builder’s legacy through the present day, employing thousands of expert craftspeople on staff as laborers, journeymen, foremen, and superintendents whose direct experience in the field ensures our projects’ success. As a company, we invest in their safety, their training, and their well-being to ensure their expertise shines on every project.
Swinerton Builders’ self-perform teams include concrete, drywall, doors, frames and hardware, carpentry, millwork, and demolition and clean-up. Our family of companies also includes a broad range of professionals whose expertise encompass concrete at SAK Builders, mass timber at Timberlab, and engineering, procurement, and construction of renewable gas plants at Swinerton Energy.
On every project, we also draw on our experts who understand the non-physical components of building: financing, logistics, planning, permits, site entitlements, and more. Our administrative teams at Swinerton, Lindgren Development, and Griffin Swinerton work in tandem to make our clients’ buildings possible.
Combined with our expert knowledge and skill, our pride of ownership, passion, leadership, integrity and excellence are what truly make us master builders.
The post We are Master Builders appeared first on Swinerton.
]]>