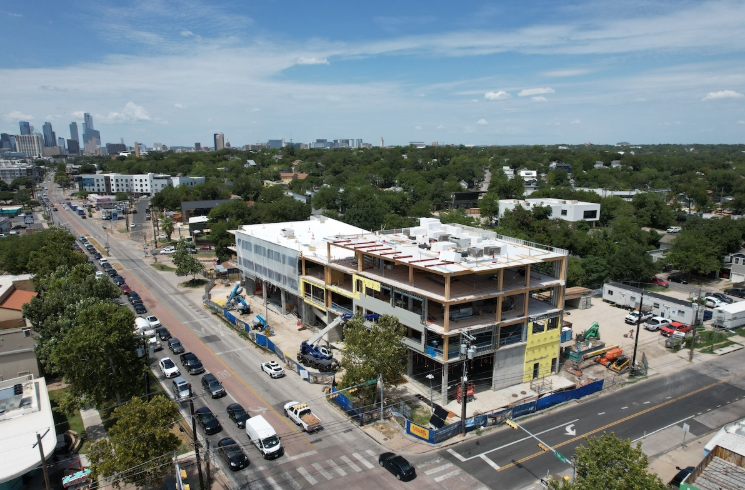Collaborative Partnership Tops Out Four-Story Mass Timber Office in East Austin
?A collaborative mass timber vision is taking shape in Austin, Texas, driven by a strategic partnership between?Dick Clark + Associates?(DC+A),?Swinerton Builders,?Lindgren Development, Inc.,?Fort Structures,?Beck-Reit Commercial Real Estate,?Legacy Lighting, and?Art + Artisans. The project recently topped out all four stories.
The mixed-use structure features 255 feet of frontage along East 7th Street, includes one floor of underground parking and a restaurant predominantly located at the corner of 7th and Pedernales Street. Embracing new construction technologies like mass timber and biophilic design, the project rethinks workplace design as a cross-disciplinary collaborative environment.
“For over four decades, DC+A has been deeply woven into the fabric of Austin’s architectural landscape, designing spaces that reflect the city’s unique spirit,” DC+A Principal?Mark Vornberg?said. “This mass timber project on East 7th Street is a natural evolution of that legacy. It’s not just about constructing a building; it’s about embracing innovation, sustainability, and the vibrant future of East Austin, creating a truly collaborative environment that mirrors the creativity of this dynamic community.”
The partnership represents a “proof of concept” for the project collaborators that aims to provide a one-stop experience for design and construction projects. With six firms sharing office space and resources, the design fosters innovation that is meant to be both inclusive and intentional.
“We see this partnership as an opportunity to shape a new model for how design and construction can work collaboratively, efficiently, and under one roof,” Vornberg said. “We’re excited to push the industry forward on how firms work together to build Austin’s future structures.”
The innovative spirit of the Workbench project extends beyond its sustainable construction methods and into a reimagined approach to workplace design as a living laboratory for collaboration. At the heart of each tenant’s space will be a large, community work table. Each table will serve as the collaborative core where ideas converge, discussions flourish, and innovation sparks. This movement away from isolated individual workstations and toward a more fluid, interactive environment is designed to encourage spontaneous interactions, cross-pollination of ideas, and a sense of shared purpose among teams.



