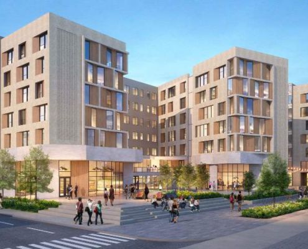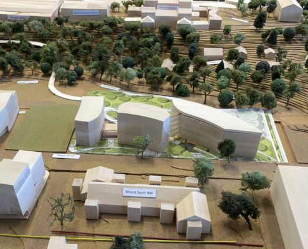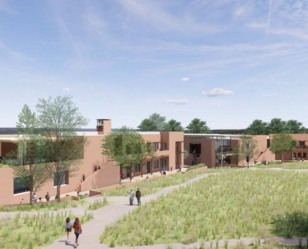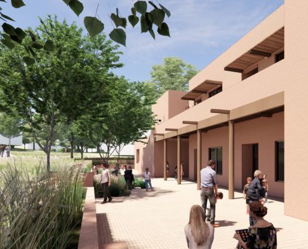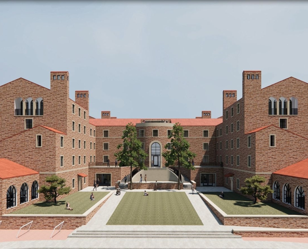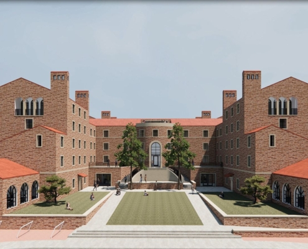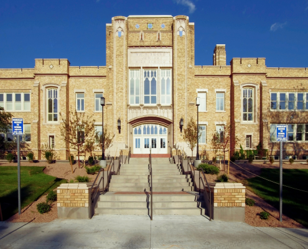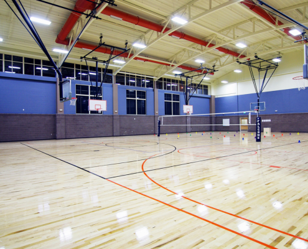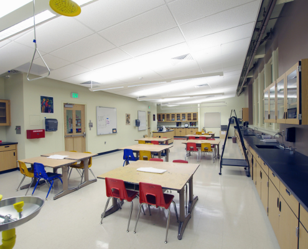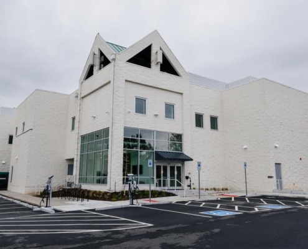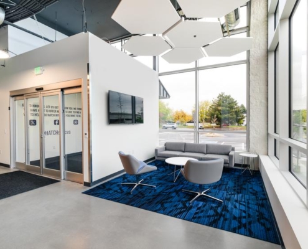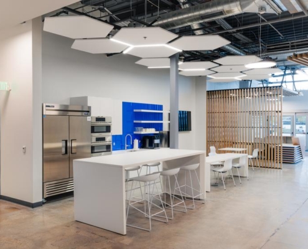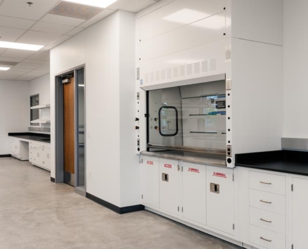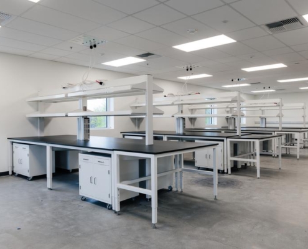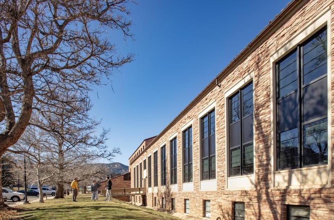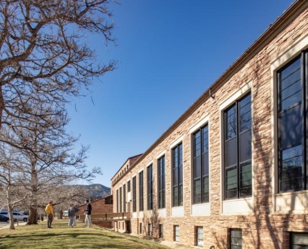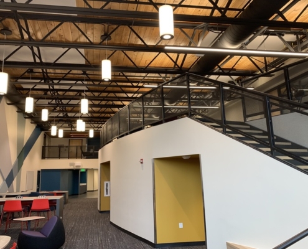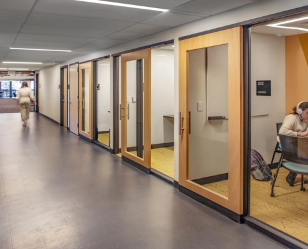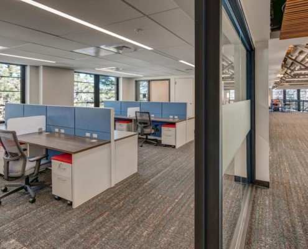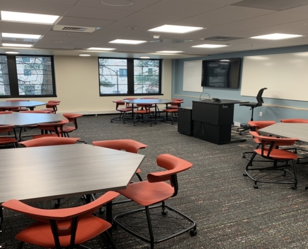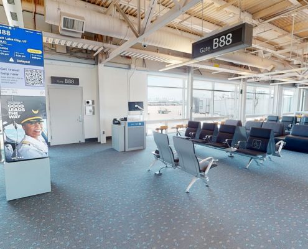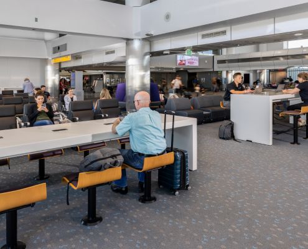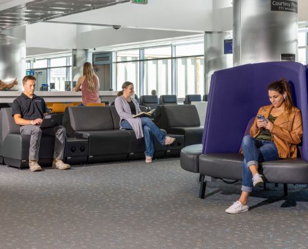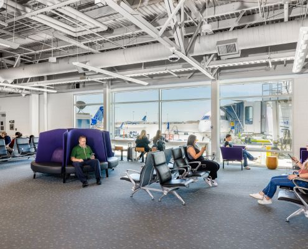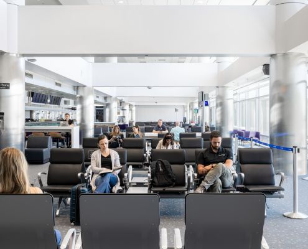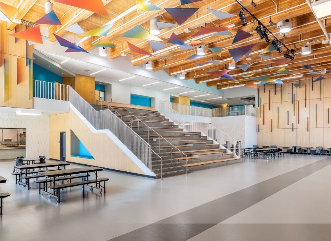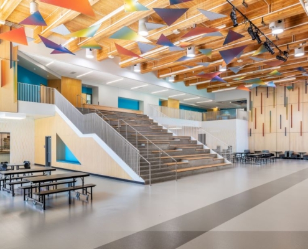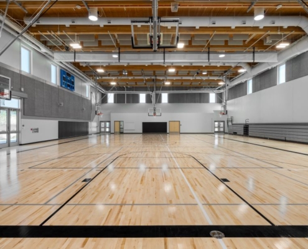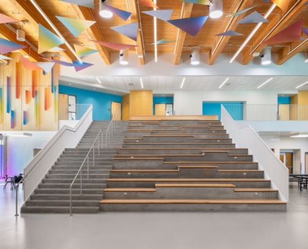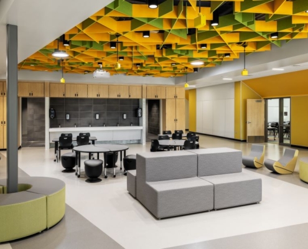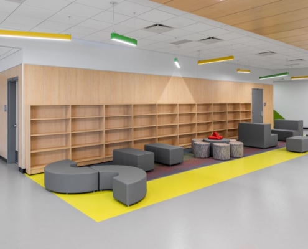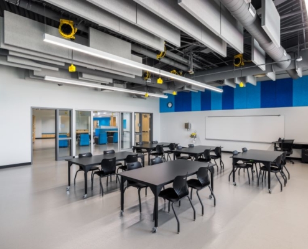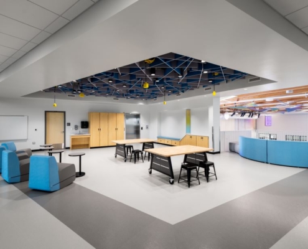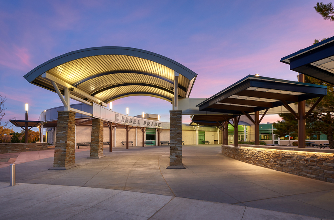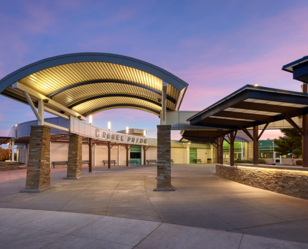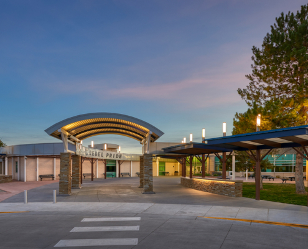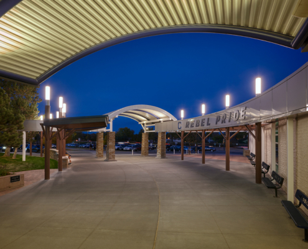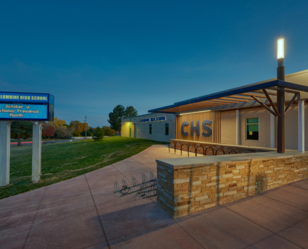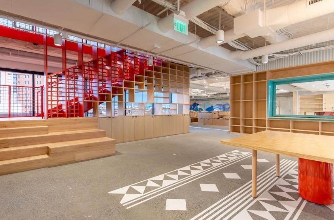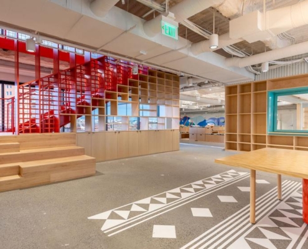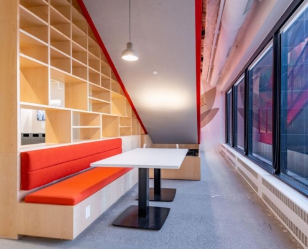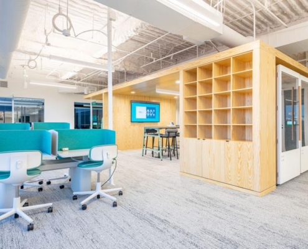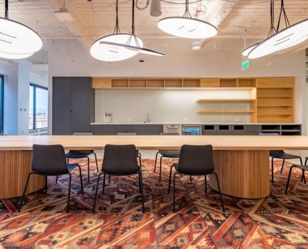CU Boulder Residence Hall Two
Project Location
Boulder, CO
Owner?
University of Colorado Boulder
Architect?
HDR, Inc.
Market
Higher Education
Services
General Contracting
Region
Central
Swinerton Office Location
Denver, Colorado
Keywords
single and multiple-bedroom student apartments, goal of LEED Gold Certification, mass timber
The post CU Boulder Residence Hall Two appeared first on Swinerton.
]]>Fountain Valley School Campus Improvements
Project Location
Colorado Springs, CO
Owner?
Fountain Valley School
Architect?
Lake | Flato Architects
Market
K-12 Education
Services
General Contracting, Mass Timber Supply & Install
Region
Central
Swinerton Office Location
Denver, Colorado
Keywords
Mass Timber, STEM building, Bell Tower
The post Fountain Valley School Campus Improvements appeared first on Swinerton.
]]>University of Colorado Boulder Farrand Hall
Project Location
Boulder, CO
Owner?
University of Colorado Boulder
Architect?
Anderson Mason Dale Architectst
Market
Higher Education
Services
Design Build, General Contracting
Region
Central
Swinerton Office Location
Denver, Colorado
Keywords
Dormitories, Cast In Place Concrete, Design Build
The post University of Colorado Boulder Farrand Hall appeared first on Swinerton.
]]>DSST Cedar Middle and High School
Project Location
Denver, CO
Owner?
Denver Public Schools
Architect?
Eidos Architect
Market
K-12 Education
Services
General Contracting
Region
Central
Swinerton Office Location
Denver, Colorado
Keywords
Gymnasium/Athletic Courts, Integrated Structure
The post DSST Cedar Middle and High School appeared first on Swinerton.
]]>Hatch Labs at Wilderness Place
Project Location
Boulder, CO
Owner?
NexCore Group
Architect?
Page
Market
Life Science
Services
General Contracting, Preconstruction
Region
Central
Swinerton Office Location
Denver, Colorado
Keywords
Tenant Improvement, Demolition
Swinerton provided preconstruction and general contracting services for the transformation of a one-story brewpub, initially constructed in the 1980s, into a two-story spec laboratory space. The first floor features a lobby and three core and shell tenant spaces, one of which Swinerton fit out for a life sciences client under a separate contract. The second floor received a complete buildout to provide eight new laboratory spaces and six new offices for future tenants. To accommodate a second floor space, the team added 12 feet to the overall building height, while maintaining the existing roof structure. In the basement, the team constructed a new elevator, main MEP room, tenant storage, conference room, and freezer farm. Swinerton self-performed rough carpentry and cleanup.
The post Hatch Labs at Wilderness Place appeared first on Swinerton.
]]>CU Boulder Ofelia Miramontes and Leonard Baca Education Building
Project Location
Boulder, CO
Owner?
University of Colorado Boulder
Architect?
Anderson Mason Dale Architects
Market
Higher Education
Services
Construction Management, General Contracting
Region
Central
Swinerton Office Location
Denver, Colorado
Keywords
Tenant Improvement, Education
Swinerton provided general contracting services for the renovation of the Ofelia Miramontes and Leonard Baca Education Building. Work included the renovation of four levels, including classrooms, teaching labs, offices, conference spaces, restrooms, corridors, and support spaces for the School of Education. Access was improved within the building and the connection to the existing tower and classroom building was strengthened. Work was performed in two phases to allow parts of the building to remain occupied during construction. Swinerton self-performed framing, drywall, and cleanup.
The post CU Boulder Ofelia Miramontes and Leonard Baca Education Building appeared first on Swinerton.
]]>DEN United Airlines Concourse B Gates of the Future
Project Location
Denver, CO
Owner?
United Airlines
Architect?
HNTB Corporation
Market
Aviation
Services
General Contracting, Preconstruction
Region
Central
Swinerton Office Location
Denver, Colorado
Keywords
General Contracting, Pre-Construction Services
Swinerton is providing general contracting services for the United Airlines Gate of the Future (GOTF) Program at the Denver International Airport (DEN). The project includes the modernization of 55 existing flight hold rooms within Concourse B and four hold rooms at the South Finger Regional gate area. The project will include IFC packages for Concourse B-West, B-East, and South Finger. The work will be completed during night hours with the exceptions of Gates 59, 61 and the 4 Landline gates at South Finger that allowed day work shifts.
The scope of work includes the removal of all carpet flooring, seating, podiums, barriers, equipment, and misc. items. Swinerton will coordinate with DEN and United Airlines for the management of owner assets, material disposal, installation of temporary walls, barriers, and guidance signage for the completion of the designated work, installing electrical power, data, WIFI, CCTV coverage, and fire alarm shunting to the equipment from nearby electrical rooms and telecom rooms to make sure they are powered and capable of displaying information to the traveling public. Swinerton will also install wall panels, wall finishes, painting, new carpet and flooring, new seating, chairs, tables, work areas, and passenger guidance barriers within the designed areas that include dynamic queuing signs, flight Information displays, three self-service kiosks (ELO), and new gate podiums at each hold room.
The post DEN United Airlines Concourse B Gates of the Future appeared first on Swinerton.
]]>Denver Public Schools Responsive Arts & STEAM Academy (RASA)
Project Location
Denver, CO
Owner?
Denver Public Schools
Architect?
DLR Group
Market
K-12 Education
Services
General Contracting
Region
Central
Swinerton Office Location
Denver, Colorado
Keywords
Education, Mass Timber
Swinerton provided general contracting services for the construction of a new two-story pre-kindergarten through fifth grade school, and once opened for the community, immediately started building an attached addition for a middle school wing.
The project pushes the envelope in terms of sustainability, as it is the first all-electric school for the district and one of the first all-electric school in Colorado using mass timber construction.
The new elementary school houses classrooms, inquiry zones, a full-service kitchen, a theatrical stage, art rooms, teacher collaboration spaces, and a gymnasium. The building structure uses a combination of a pre-cast concrete exterior, structural steel framing, and mass-timber in the commons and gymnasium. The campus is designed to accommodate future expansions for additional student capacity. Sitework includes new playfields, playgrounds, a parking lot, hardscaping, and landscaping.
The post Denver Public Schools Responsive Arts & STEAM Academy (RASA) appeared first on Swinerton.
]]>Columbine High School Upgrades and Additions
Project Location
Littleton, CO
Owner?
Jefferson County School District
Architect?
Eidos Architects
Market
K-12 Education
Services
General Contracting
Region
Central
Swinerton Office Location
Denver, Colorado
Keywords
Tenant Improvement, Demolition, Infrastructure
Swinerton provided general contracting services for the campuswide modernization of the high school. The multi-phase project consisted of a 254,000-square-foot renovation and the construction of a new 25,000-square-foot auxiliary gymnasium.
Phase 1 was completed during Spring and Summer 2020 when students were out of school. Nearly every classroom was modernized, including the incorporation of school colors and finishes to give the entire building a cohesive modern look. The scope included a locker room demolition/buildout, flooring demolition/replacement, and new interior finishes within public spaces.
Phase 2 consisted of the construction of a new auxiliary gym and a new main entrance. Work included site preparation, relocation of the existing storm and sewer systems, installation of new site utilities, and upgrades to the south parking lot.
Phase 3 consisted of the demolition and construction of a new large canopy at the school’s main entrance. The canopy provides shade for seating and socializing. Enhancements were also made to the front office and a new secured vestibule was added to provide state-of-the-art monitoring capabilities for the office staff and school security.
The post Columbine High School Upgrades and Additions appeared first on Swinerton.
]]>Gusto Denver Expansion Phase 2
Project Location
Denver, CO
Owner?
Gusto
Architect?
Gensler
Market
Office
Services
General Contracting
Region
Central
Swinerton Office Location
Denver, Colorado
Keywords
Office
A 34,000-square-foot office build-out with Gensler that includes an interstitial stair connecting the level 6 office to level 5, with conference and huddle rooms, open office design, new restrooms, kitchens, millwork and collab booths. The scope of work included the demolition of the existing space, new carpet, and tile, polished concrete with epoxy graphics, architectural millwork features, wall murals, a holographic sign, acoustical wall panels (stretched fabric), overhead coiling door, and custom writeable walls.
The post Gusto Denver Expansion Phase 2 appeared first on Swinerton.
]]>