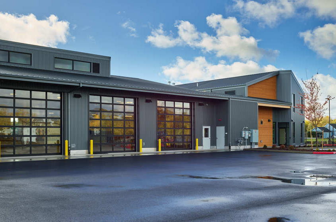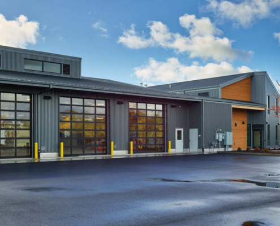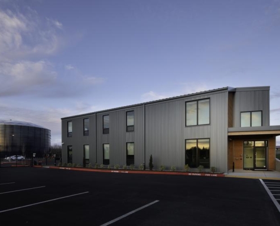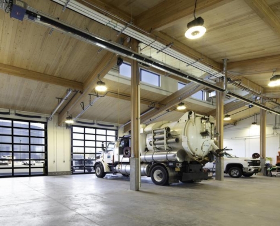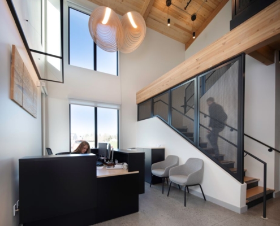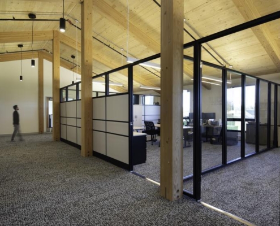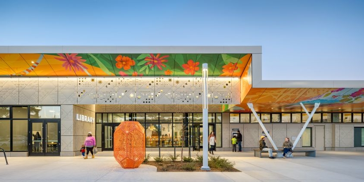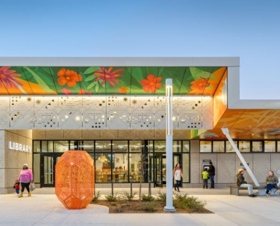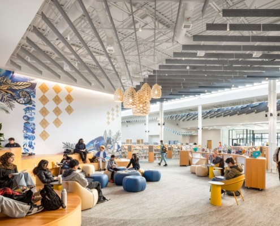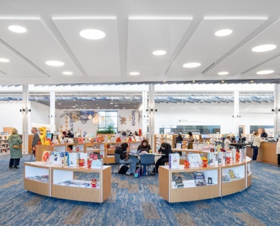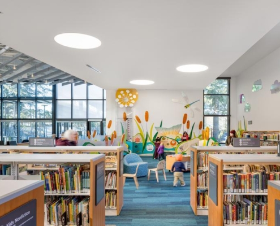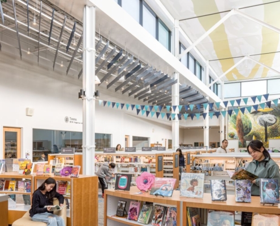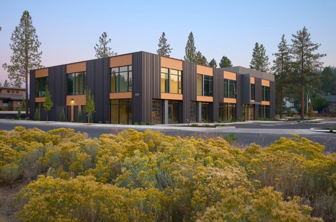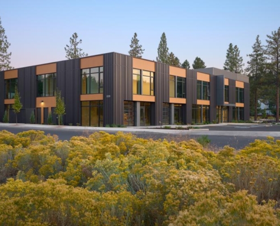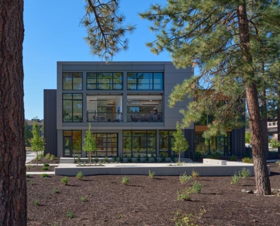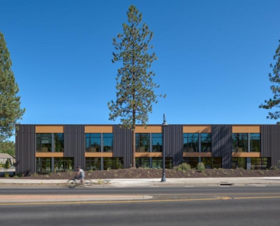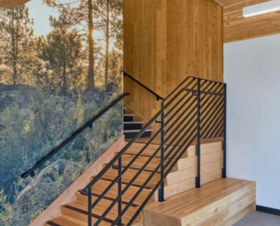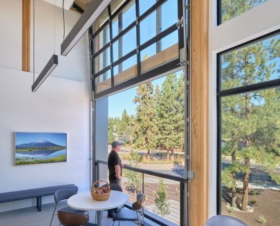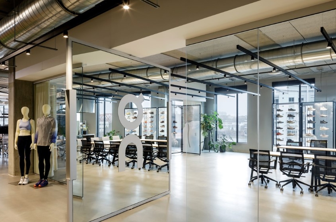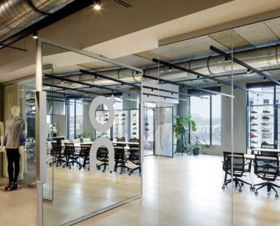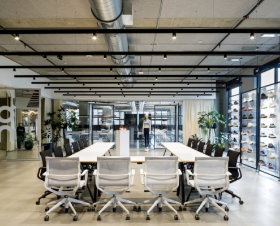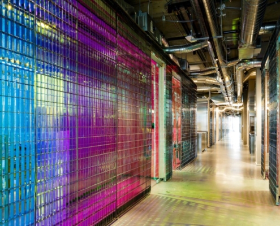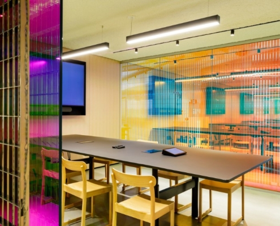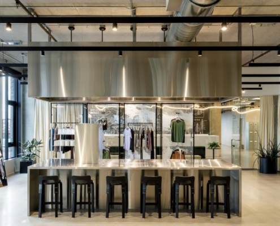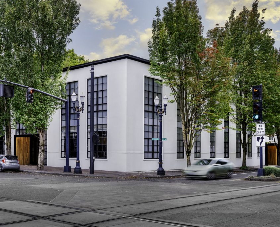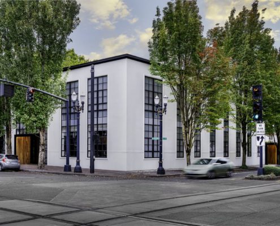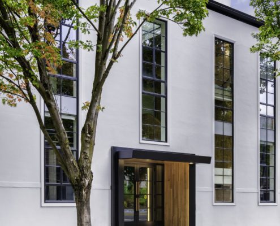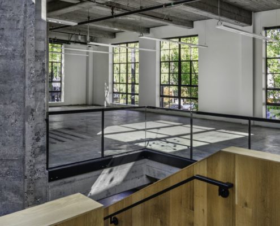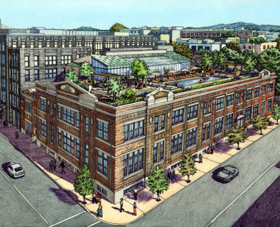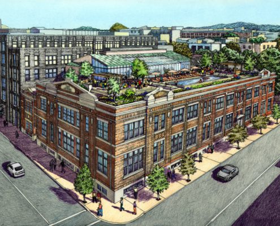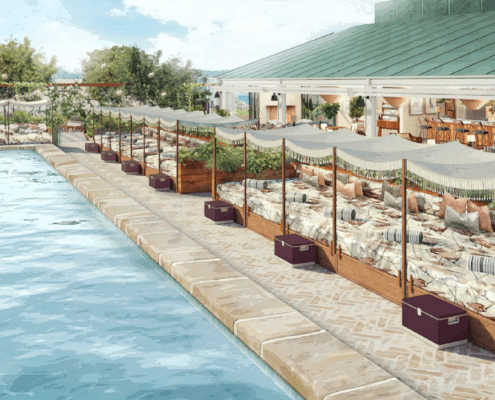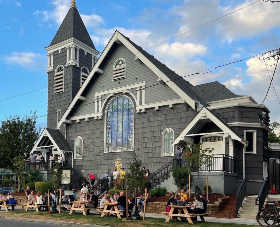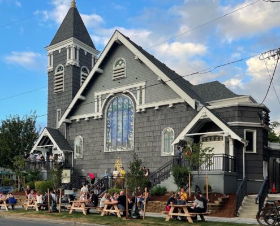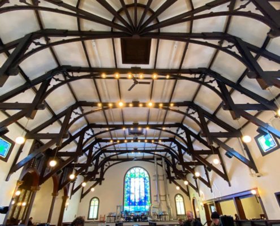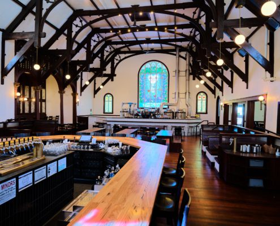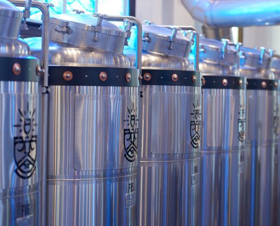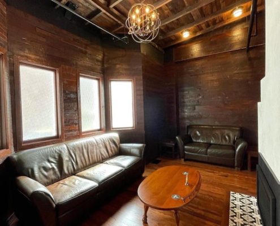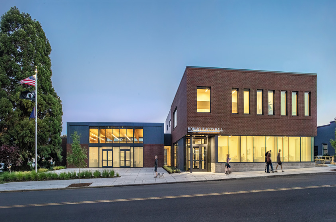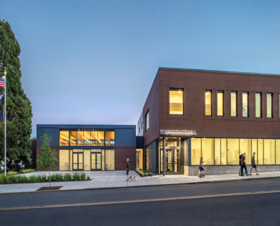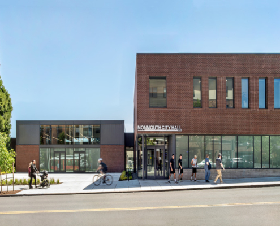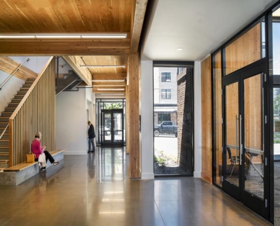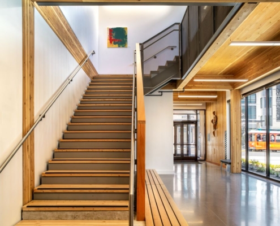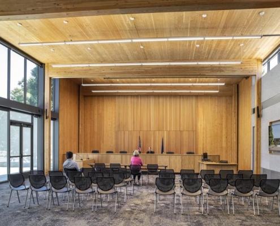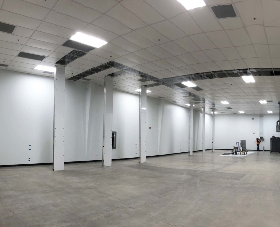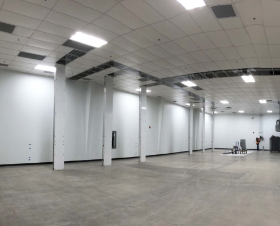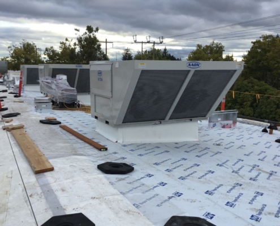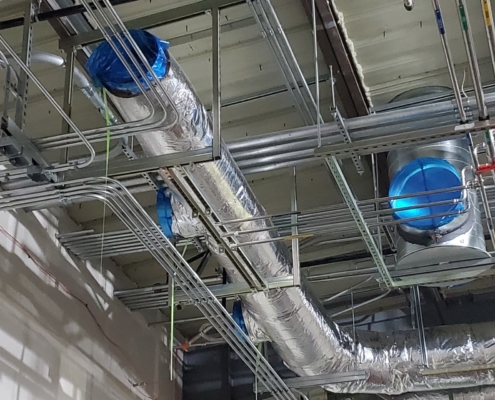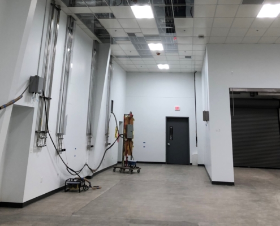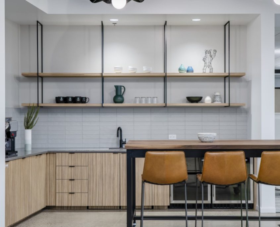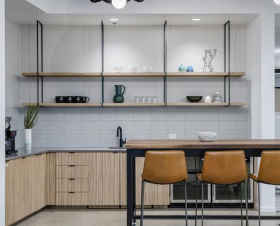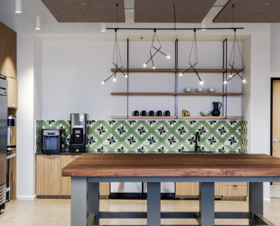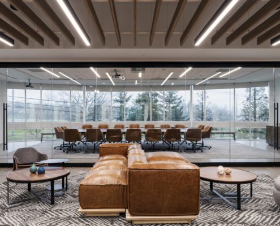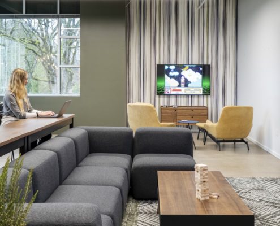City of North Plains Public Works Facility
Project Location
North Plains, OR
Owner?
City of North Plains, OR
Architect?
Process Design
Market
Civic
Services
General Contracting
Region
Pacific Northwest
Swinerton Office Location
Portland, Oregon
Keywords
Mass Timber, Office, Civic
The post City of North Plains Public Works Facility appeared first on Swinerton.
]]>Multnomah County Midland Library
Project Location
Portland, OR
Owner?
Multnomah County Oregon
Architect?
Bora Architecture & Interiors
Market
Civic
Services
General Contracting
Region
Pacific Northwest
Swinerton Office Location
Portland, Oregon
Keywords
Library, Tenant Improvement, Mass Timber
The post Multnomah County Midland Library appeared first on Swinerton.
]]>Shevlin Crossing
Project Location
Portland, OR
Owner?
Brooks Resources Corporation
Architect?
TVA Architects, Inc.
Market
Office
Services
General Contracting
Region
Pacific Northwest
Swinerton Office Location
Portland, Oregon
Keywords
Mass Timber, Office, Tenant Improvement
The post Shevlin Crossing appeared first on Swinerton.
]]>On AG Portland Headquarters
Project Location
Portland, OR
Owner?
On Inc.
Architect?
HBX STUDIO
Market
Office
Services
General Contracting
Region
Pacific Northwest
Swinerton Office Location
Portland, Oregon
Keywords
Tenant Improvement, General-First Generation, General-TI In Core and Shell, Office-Headquarters/Regional Headquarters, Office-Innovative/Creative Workspace
The post On AG Portland Headquarters appeared first on Swinerton.
]]>710 Holladay
Project Location
Portland, OR
Owner?
American Assets Trust
Architect?
GBD Architects
Market
Special Projects
Services
General Contracting, Self-Perform
Region
Pacific Northwest
Swinerton Office Location
Portland, Oregon
Keywords
Creative Office Space, Structure Rehabilitation, Preservation of Architectural Elements
The 710 Holladay Renovation developed a high-end core and shell for future tenant buildout. The project which spanned two floors for a total of 32,080 square feet, is located in the Lloyd District, Portland, Oregon. Prior to construction, the building had been unoccupied for approximately 12 years. Having been originally constructed in 1950, the building contained substantial water damage and needed structural repair. The project scope of work was stripping the existing office space down to raw concrete columns, beams, and slabs, and carving three large openings into the second-floor slab to visually open the space up. Structural rehabilitation included CFRP installation at second floor slab openings and a two-story shotcrete shear wall, both were installed to arrest seismic drifts. Replacing existing footings, installing steel reinforcement beams, and infilling below grade structures. The final work product focused on high-end stained woodwork, black architectural sheet metal, and exposed concrete. Highlights included long-lead Wausau exterior storefronts, Arcadia interior walls, and exterior wood-wrapped canopies with metal trim. In the common area, the space features two oversized garage doors openings into the courtyard which hosts weekly farmers markets. The most impactful design features were three grand wood-wrapped staircases, including stadium seating in the common area.
Our 710 Holladay project team navigated technical challenges throughout the buildout. During demolition we encountered unanticipated asbestos; many of the existing partition walls were constructed overtop ‘hot’ carpet. This change in condition required a revised demolition approach for most interior walls, without providing any delay to the Client. A noteworthy challenge was the complete demolition of the main egress stairwell, which spanned from basement to roof. This stairwell, like most of the existing structure, was monolithically poured concrete, using board forms. This required extensive saw cutting and grinding to obtain smooth finished surfaces.
The post 710 Holladay appeared first on Swinerton.
]]>Troy Laundry
Project Location
Portland, OR
Owner?
AJ Capital Partners
Architect?
Hartstone Plunkard Architecture
Market
Hospitality
Services
Construction Management, General Contracting, Preconstruction
Region
Pacific Northwest
Swinerton Office Location
Portland, Oregon
Keywords
Historic Renovation, Seismic Upgrade, Health Club, Lounge, Spa, Restaurant, Pool
Swinerton provided general contracting services for the adaptive reuse and historic renovation of the 60,137-square-foot Troy Laundry Building, originally constructed in 1913. Initially the home for one of the largest laundromats in the Northwest for over 70 years, the building was converted into a cooperative art studio in the late 1990s. It now serves as the newest location for Soho House. The building was renovated to feature numerous high-end amenities, including a landscaped rooftop terrace and pool, restaurant, dining areas, bars, lounges, and a large fitness and wellness center.
Swinerton also performed a seismic retrofit on the building to meet Basic Performance Objective Equivalent to New Building Standards (BPON) standards. The historic fa?ade and windows were preserved through structural modifications at the main entry, west service entry, and east-north bay. Additional work included the installation of a new fire protection system, elevators, egress components, and accessibility upgrades.
The interior construction consisted of a gym and studio, steam and sauna facilities, bars and restaurants, rooftop pool and lounge, and other guest service amenities. The restaurant BOH facilities include state of the art kitchen equipment and custom bar and beverage equipment. The interior construction is some of the highest fit and finish seen in Portland. Iterative design consideration was made for casework, millwork, bar construction, tile and flooring selections, doors frames and hardware, and specialties. Naturally, the coordination required was considerable, affecting every scope on the project. Swinerton showcased an unwavering commitment to being flexible and solution-oriented, providing unique solutions to the design team for items such as fire rated wood doors, thermally broken operable doors, a Myrtha pool system, and copper-look custom metal panels to satisfy historic design considerations.
The post Troy Laundry appeared first on Swinerton.
]]>Steeplejack Brewing
Project Location
Portland, OR
Owner?
Harder Day LLC
Architect?
Open Concept Architecture
Market
Hospitality
Services
Construction Management, General Contracting, Self-Perform
Region
Pacific Northwest
Swinerton Office Location
Portland, Oregon
Keywords
Brewery, Historic Preservation, Adaptive Reuse, Restaurant/Bar, Food Prep
Originally built in 1909, the historic church was transformed into a craft brewery and brewpub for local SteepleJack Brewery. The restoration preserved the church’s original architecture, including the high arching hammer trusses and numerous stain glass windows. To bring it up to modern standards, the existing floor system was removed and reframed, while the 100-year-old plaster walls were repaired. All the original old growth timber framing removed during demo was recycled and used to fabricate the booths, tables, wainscot, base, and molding. The main room features a hexagonal bar with over two dozen tables around the perimeter. Each room features its own unique layout and character. Several of the biggest rooms feature long tables equipped to host large groups, while the smaller rooms feature plush seating and a fireplace for more intimate gatherings. When combined as one, the interior marries a rustic look reminiscent of the original church, but with a clean, modern finish.
The post Steeplejack Brewing appeared first on Swinerton.
]]>Monmouth City Hall
Project Location
Monmouth, OR
Owner?
City of Monmouth
Architect?
FFA Architecture + Interiors
Market
Civic, Mass Timber
Services
General Contracting, Preconstruction
Region
Pacific Northwest
Swinerton Office Location
Portland, Oregon
Keywords
Demolition, public building, mass timber
Swinerton provided general contracting services for the construction of the Monmouth City Hall. The new two-story mass timber building provides a new home for the city’s finance, building, community development, and administration departments. The City Hall features office space and new facilities for current staff, with room to expand for future use as the city continues to grow. A prominent component of the building is the court chamber featuring ballistic walls, which was designed for council meetings, court hearings, and public meetings.
The modernized community spaces honor the area’s local natural resources and historic character with a welcoming public plaza that will support festivals and community activities. Significant site work included fill and grading of the existing site to tie in existing utilities and city streets, effortlessly integrating into the current infrastructure. Sustainable features include a photovoltaic canopy system, efficient variable refrigerant flow (VRF) mechanical system, and low carbon mass timber structure.
The post Monmouth City Hall appeared first on Swinerton.
]]>Tosoh Quartz Renovation & Expansion
Project Location
Portland, OR
Owner?
Tosoh Quartz
Architect?
Mackenzie
Market
Life Science
Services
General Contracting, Preconstruction, Self-Perform
Region
Pacific Northwest
Swinerton Office Location
Portland, Oregon
Keywords
Foundation Upgrades, Shoring, Occupied Campus, R&D Manufacturing Program, Process Piping, Mechanical Systems
A three-phase project, the first of two phases provided renovations to 11,820 square feet of existing space. A 5,770-square-foot, two-story building expansion was constructed and seamlessly integrated into three shared parti-walls of an existing building. In doing so, the client was able to improve and expand their current quartz fabrication and production spaces. The renovation consisted of demolishing an existing acid room; sandblast room; break room; restrooms; mezzanine and stair; and exterior acid waste tanks. In doing so, the project doubled their space for glass blowing, while also adding a break room, a changing area, laundry facilities, and restrooms. Work took place within an active clean facility that runs nearly 24/7, which required tight coordination to minimize impacts to client operations.
The new two-story building, utilized for quartz fabrication, was built adjacent to the existing building. It features a new acid room; a clean and dry room; and staging, cutting, and production space. It also features a new egress stair that connects existing research and development spaces to the new production spaces.
A highly complicated project, the new building required permanent shoring with concrete foundations, along with sophisticated mechanical systems. This included 90 tons of cooling; a large amount of exhaust for high heat spaces; mechanical process piping for H2/O2/CDA/NG lines; a sanitary lift station; and an Inergen system for gas detection monitoring and response. The building envelope was also highly technical in nature. It consisted of a double firewall; seismic expansion joints; and an upgraded structural frame. A new roof was also built over the renovated portion, as the prefabricated 1970s metal shed building could no longer support the large amount of added rooftop equipment. The new roof required the addition of 48” of built-up insulation to allow it to properly drain changing slope direction, while also integrating it with the roof of the new building.
The post Tosoh Quartz Renovation & Expansion appeared first on Swinerton.
]]>The Partners Group – Tigard
Project Location
Tigard, OR
Owner?
The Partners Group
Architect?
ASD|SKY
Market
National Accounts, Office
Services
Construction Management, General Contracting, Preconstruction, Self-Perform
Region
Pacific Northwest
Swinerton Office Location
Portland, Oregon
Keywords
Occupied Building with Restricted Access, Open Workspace, Design-Build MEPF Trades, Value Engineering
Located in Tigard, 20 minutes from downtown Portland, The Partners Group moved across the street to expand and update its 30-year-old brand to a Pacific Northwest lodge concept space. The 33,000-square-foot office encompasses two floors with open workspaces, private offices, breakout conference rooms, a game/lounge room, and a concept living room area adjacent to the board room, which can transform into a large entertaining space.
Brought on board early as a partner as the CM/GC for preconstruction services, the team established the budget through several rounds of value engineering and the schedule commenced for demolition. Swinerton self-performed the demolition and led the coordination of MEPF design-build trades. The tenant build-out included casework in break room and gathering areas; walnut slab island millwork in the cafe eating area; a reception desk with wood feature walls; wall finishes; dropped ceiling tile and hardlid ceilings; a Hufcor demountable wall system; and specialty fixtures—pendant and “antler-concept” suspended linear light fixtures.
The post The Partners Group – Tigard appeared first on Swinerton.
]]>