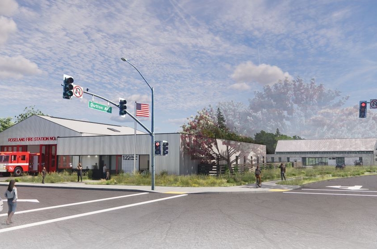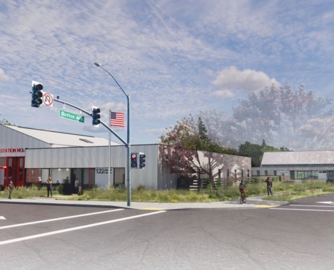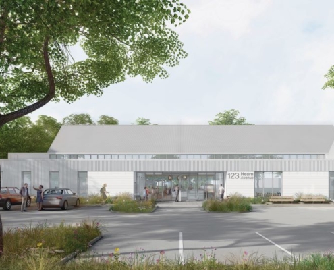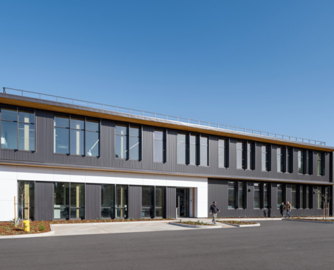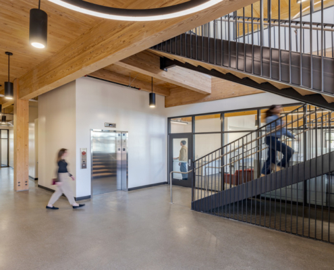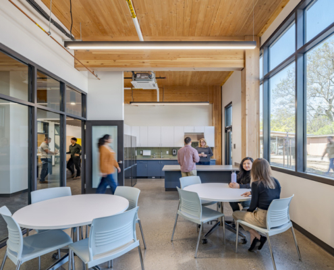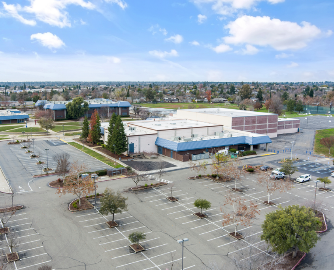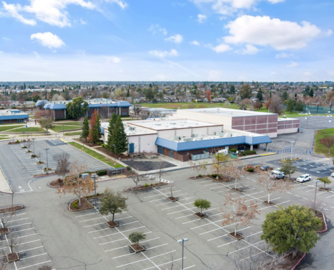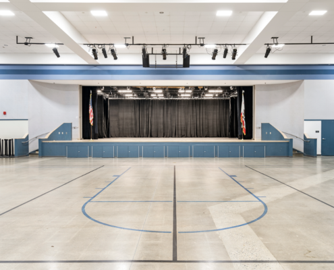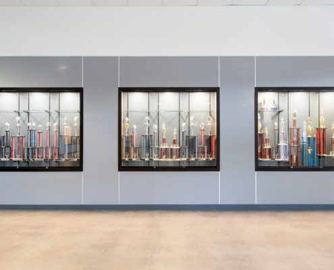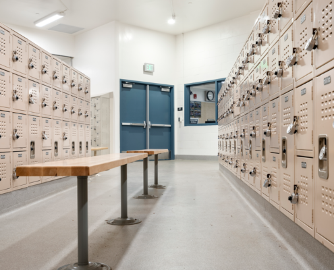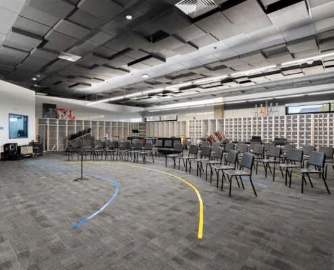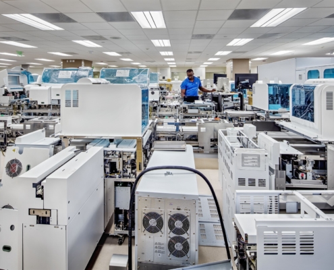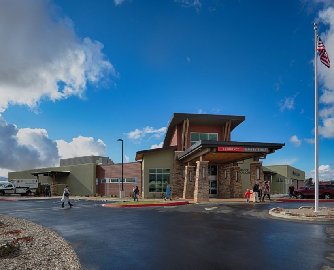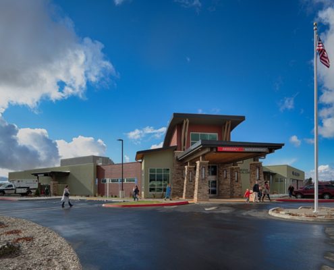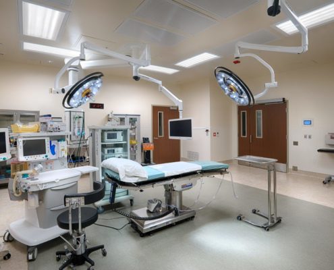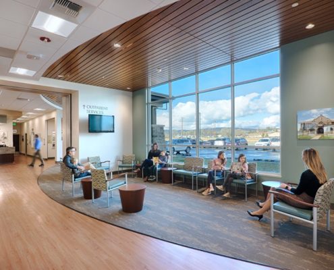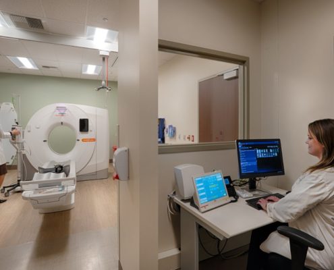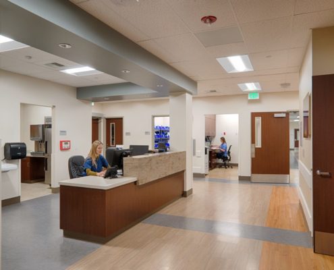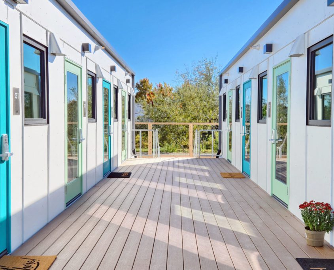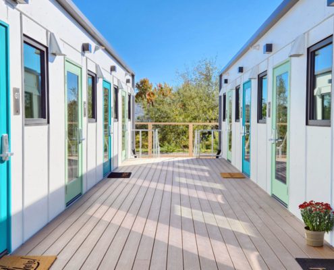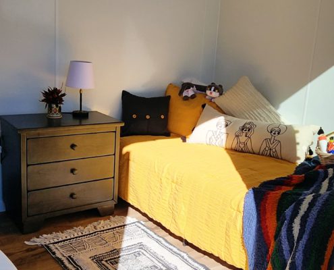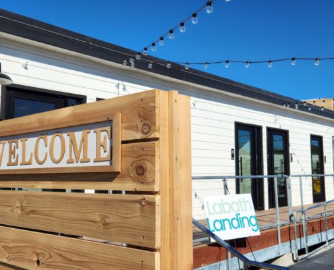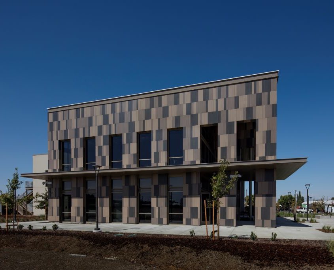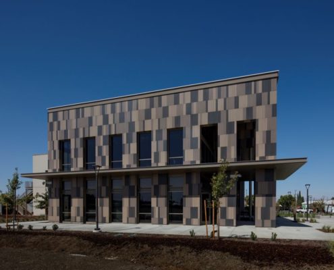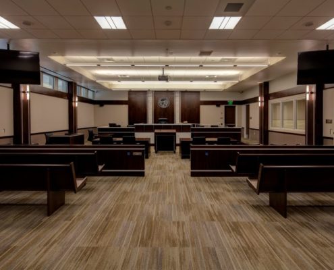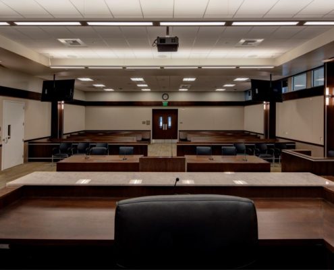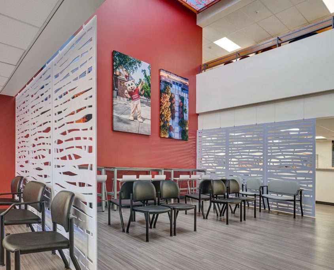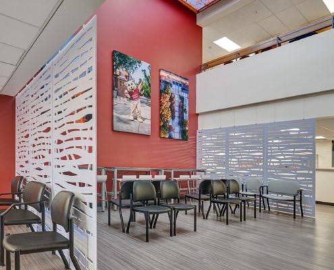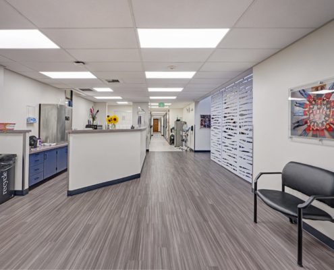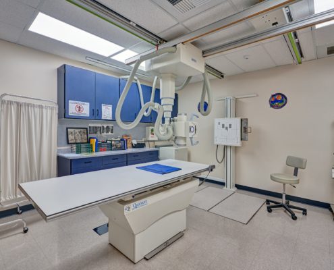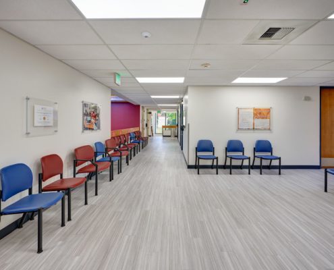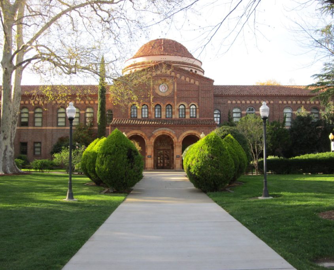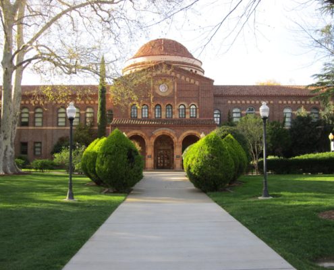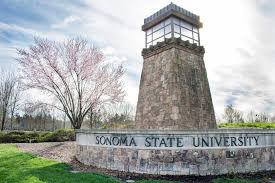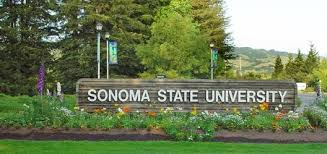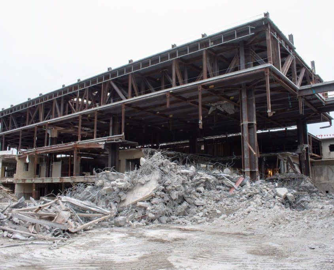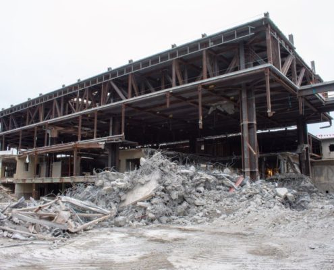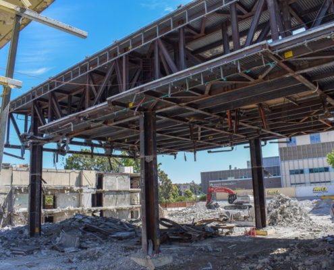Hearn Community Hub
Project Location
Santa Rosa, CA
Owner?
City of Santa Rosa
Architect?
Jayson Architecture
Shah Kawasaki Architects
Market
Civic
Services
General Contracting
Region
Northern California
Swinerton Office Location
Sacramento, California
Keywords
Design Build, Civic, Recreation
The post Hearn Community Hub appeared first on Swinerton.
]]>Chico State University Services Building
Project Location
Chico, CA
Owner?
Chico State University
Architect?
Dreyfuss + Blackford Architecture
Market
Higher Education, Mass Timber
Services
Concrete, DFH, Drywall, General Contracting, Mass Timber Supply & Install, Millwork, Preconstruction, Self-Perform
Region
Northern California
Swinerton Office Location
Sacramento, California
Keywords
Progressive Design-Build, Mass Timber
The post Chico State University Services Building appeared first on Swinerton.
]]>Folsom Middle School Modernization
Project Location
Folsom, CA
Owner?
Folsom Cordova Unified School District
Architect?
HED
Market
K-12 Education
Services
General Contracting
Region
Northern California
Swinerton Office Location
Sacramento, California
Keywords
Lease-leaseback, Occupied campus, Two-story Classroom building renovation, HVAC replacement, ADA upgrades, design and construction administration, conversion of hallway into new band classroom, new physical education classroom, new drop-off/pick up lane
The post Folsom Middle School Modernization appeared first on Swinerton.
]]>Renewal Program Clinical Laboratory
Project Location
Palo Alto, CA
Owner?
Stanford Healthcare
Architect?
CAC Architects
Market
Healthcare, Life Science
Services
General Contracting, Preconstruction
Region
Northern California
Swinerton Office Location
Sacramento, California
Keywords
Multi-phased, Critical Facility, Existing Campus, Cytology Screen Room, Retrofit AHU, Occupied Building
The Renewal Program included a four-phase renovation of the Clinical Laboratory. These four phases took place under 21 operating rooms that are active 24/7 and 365 days a year. Before beginning construction, Swinerton performed preconstruction risk assessments and provided infection control barriers with negative air machines to completely seal off areas of the renovation from the rest of the hospital. In all four phases, two existing air handlers were rebuilt, including the installation of fan walls and the change out of chilled water coils to increase load capacity. Extensive disruption planning for the relocation of the existing MEP systems required the successful execution of the method of procedure scripts. This also involved shifting new and existing laboratory equipment, revising the layout of offices and meeting quarters, and remodeling existing restrooms to meet current ADA codes.
Phase 1 included demolition of existing offices to allow for the construction of new laboratory spaces including a cytology screen room, scope room, equipment storage, and a read-out room. Each lab space was equipped with new equipment and furniture.
Phase 2 was the largest phase and included rebuilding air handler unit #11 and demolishing the east side of the clinical lab. During construction, Swinerton brought medical gas and utility lines up to seismic code and coordinated daily with staff to avoid noise grievances?to ensure patients were not impacted by the loud drilling.
Phase 3 included a remodel of eight office spaces. The work included upgrades to the staff locker room, conference rooms, staff lounge, and NPC upgrades to the fire sprinkler lines.
Phase 4 included rebuilding air handler #8, demo, and the construction of five new read-out rooms, four pathology offices, eight resident workstations, and new staff restrooms.
The post Renewal Program Clinical Laboratory appeared first on Swinerton.
]]>Modoc Medical Center Replacement Facility
Project Location
Alturas, CA
Owner?
Last Frontier Healthcare District
Architect?
Nichols-Melburg & Rossetto, AIA & Associates, Inc
Market
Healthcare
Services
General Contracting, Preconstruction
Region
Northern California
Swinerton Office Location
Sacramento, California
Keywords
Cancer Center, Hospital, ICU/CCU, Imaging Center, Optical/Opthamology, OSHPD, Pharmacy, Surgery Center, Design-Build
Awards
DBIA 2021 | Healthcare Facilities | National Award — Merit
ENR California Best Health Care Project – Northern California
This new facility which replaces the existing hospital is comprised of an approximate total of 46,000 square feet. The project consists of a new 28,000-square-foot, steel-framed, OSHPD I hospital, a new 10,600-square-foot, steel-framed outpatient facility, and a 8,400-square-foot support services building (Non-OSHPD)?in addition to site work for a new helipad, parking lots, and 1,300 ft of city roads. The new facility consists of?registration area; admitting and lobby, 8-bed nursing department, operating room, central sterile supply and processing, ED, radiology department with CT and ultrasound, clinical lab, and pharmacy.
The post Modoc Medical Center appeared first on Swinerton.
]]>DignityMoves Rohnert Park (Labath Landing)
Project Location
Rohnert Park, CA
Owner?
DignityMoves
Architect?
Gensler
Market
Affordable Housing
Services
General Contracting
Region
Northern California
Swinerton Office Location
Sacramento, California
Keywords
Interim Supportive Housing, 60 Private Units, Dining and Recreation Spaces
The post DignityMoves Rohnert Park (Labath Landing) appeared first on Swinerton.
]]>Los Banos Courthouse
Project Location
Los Banos, CA
Owner?
Judicial Council of California, Administrative Office of the Courts
Architect?
Williams + Paddon Architects + Planners Inc.
Market
Civic
Services
General Contracting
Region
Northern California
Swinerton Office Location
Sacramento, California
Keywords
Designed for LEED Certification, Coordinated Utility Tie Ins on Active CalTrans Highway with Great Success
The post Los Banos Courthouse appeared first on Swinerton.
]]>CSU Chico Student Health Center Modernization
Project Location
Chico, CA
Owner?
CSU Chico
Architect?
Steinberg Hart
Market
Healthcare, Higher Education
Services
General Contracting, Preconstruction
Region
Northern California
Swinerton Office Location
Sacramento, California
Completed under a $30 million TO-CA MEA contract with CSU Chico, this design-build renovation and upgrade of the student WellCat Health Center?involved working with and around existing services and personnel. The team performed hazmat demolition and disposed of all hazardous materials including asbestos, lead, PCB’s, light tubes, ballasts, etc., and corrected access compliance and life safety issues. Refreshing?the building’s interior design and lighting creates?a more welcoming and open environment for students. Upgrades included?interior finishes, mechanical, electrical, and teleconference?systems.
The post CSU Chico Student Health Center Modernization appeared first on Swinerton.
]]>Sonoma State University TOCA
Project Location
Rohnert Park,?CA
Owner?
Sonoma State University
Market
Higher Education
Services
General Contracting
Region
Northern California
Swinerton Office Location
Sacramento, California
Swinerton was engaged in a Task Order – Construction Agreement for Multiple Projects – Master Enabling Agreement (TO-CA MEA) at Sonoma State University which was awarded under a 2-year contract. The project team renovated multiple facilities including demolition, new walls, doors, ceilings and finishes, as well as upgrades of electrical, data, HVAC, plumbing and controls systems, and fire life safety and fire sprinkler infrastructure modifications. The team also installed new infrastructure for the modular office complex. Other projects included a new classroom technology components and new media center. The program also included maintenance and upgrade to the campus wide electrical system consisting of tying new switches and transformers into existing 12KV loop system, providing maintenance program to existing 12KV switchgear and transformers throughout the campus.
The post Sonoma State University TOCA appeared first on Swinerton.
]]>Oakland Medical Office Building Demo
Project Location
Oakland, CA
Owner?
Confidential
Architect?
TEF Design
Market
Healthcare
Services
General Contracting, Preconstruction
Region
Northern California
Swinerton Office Location
Concord, California, Oakland, California, Sacramento, California
The post Oakland Medical Office Building Demo appeared first on Swinerton.
]]>