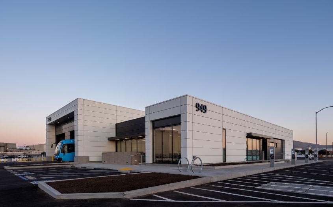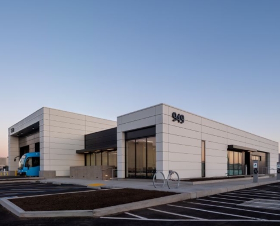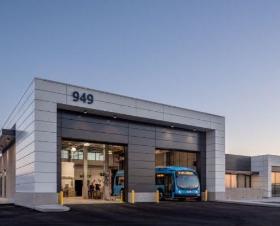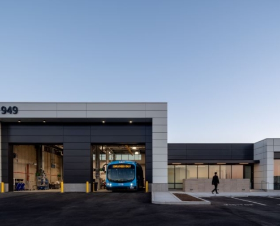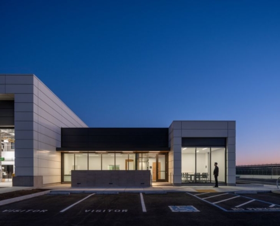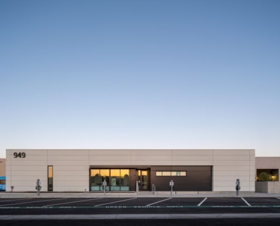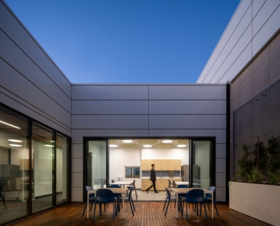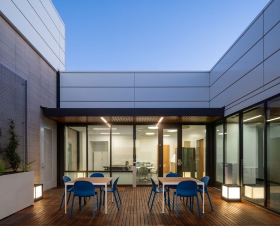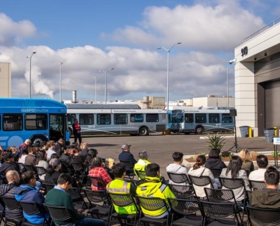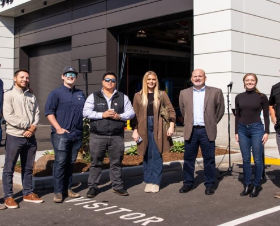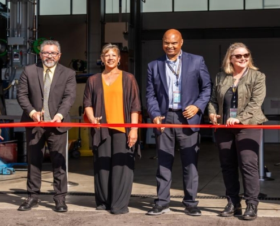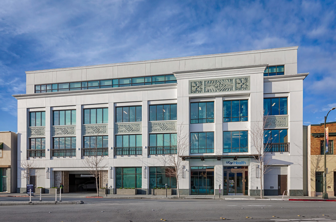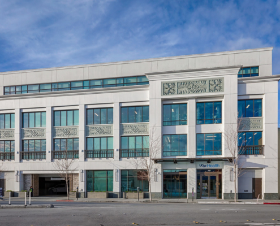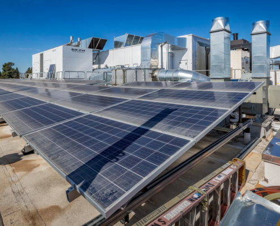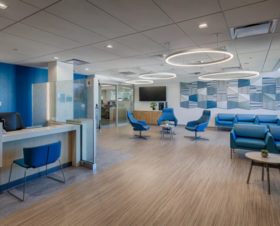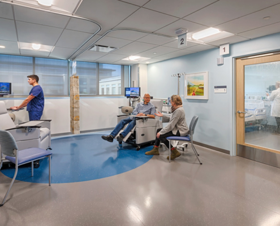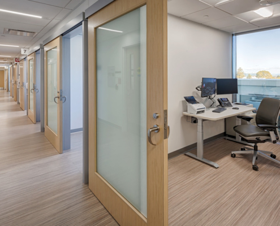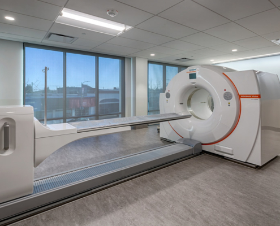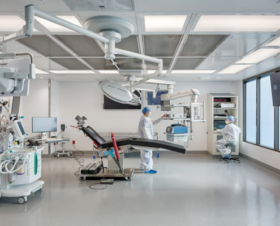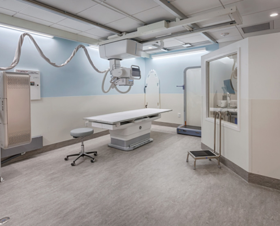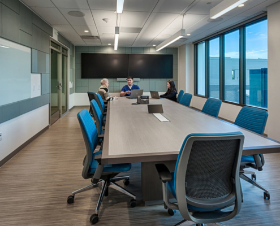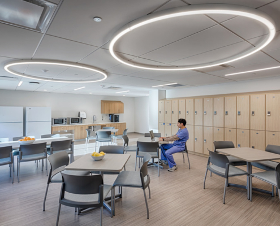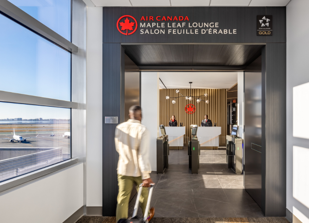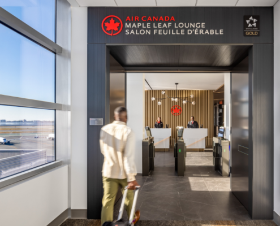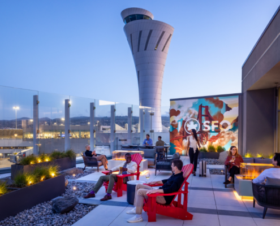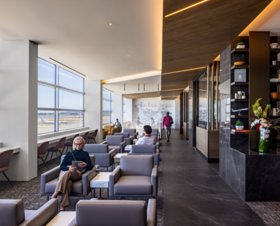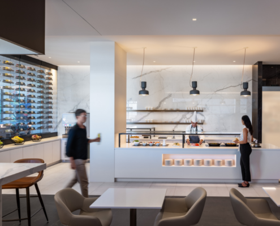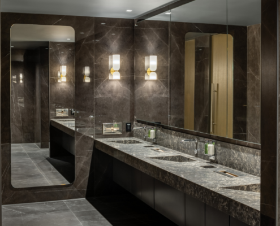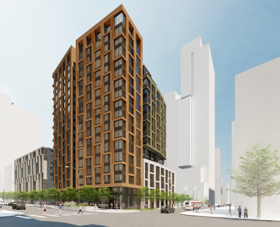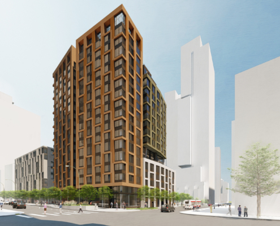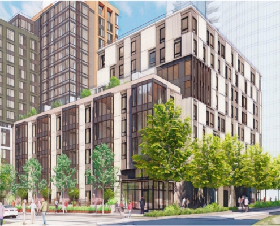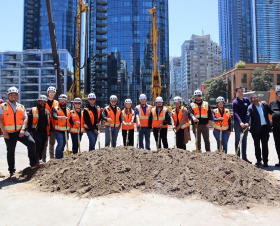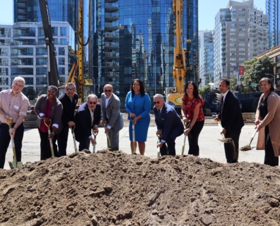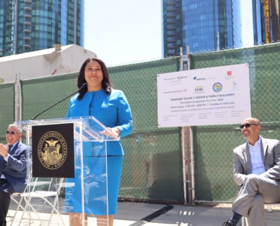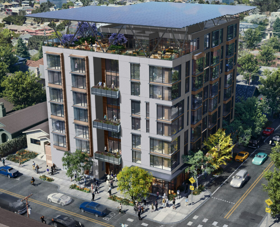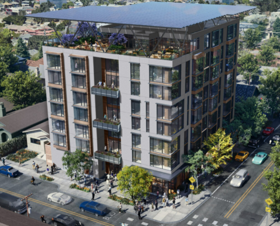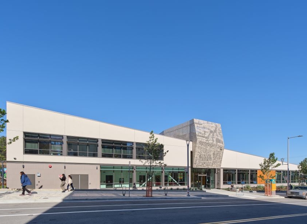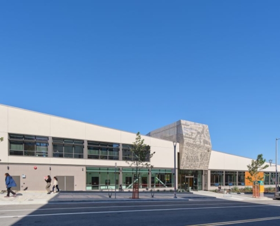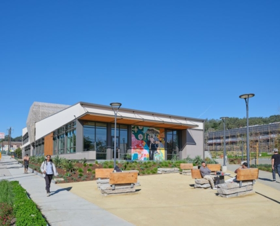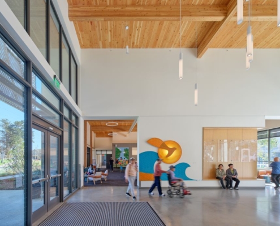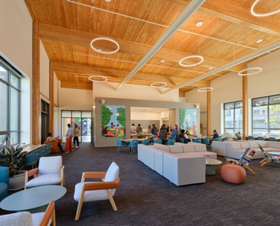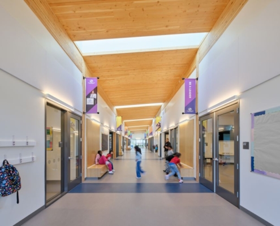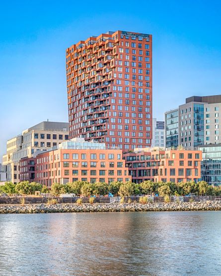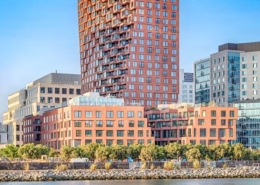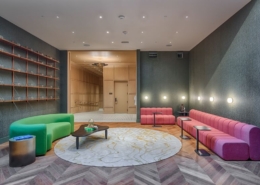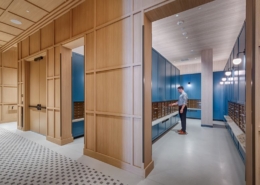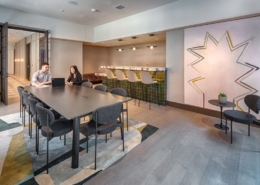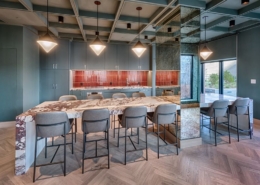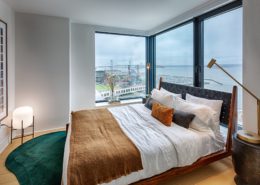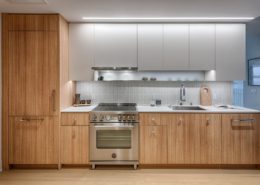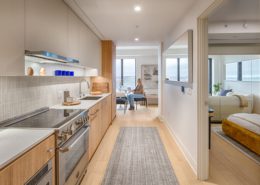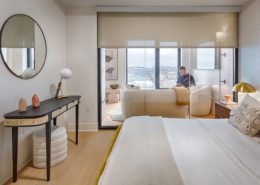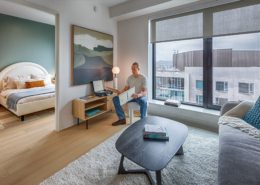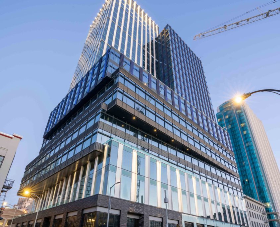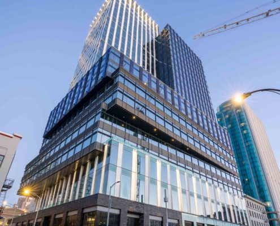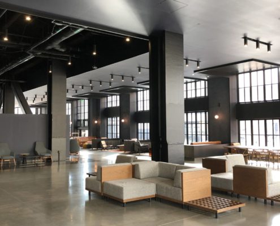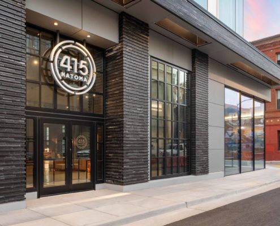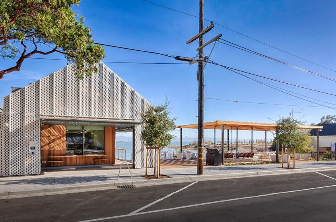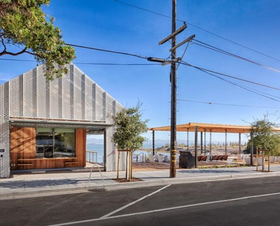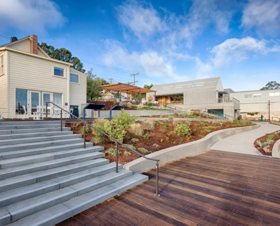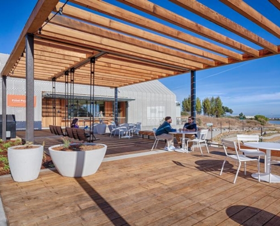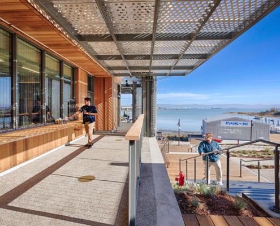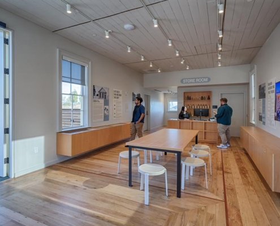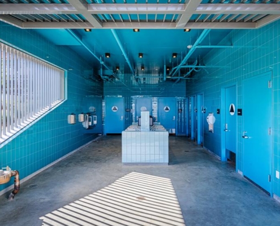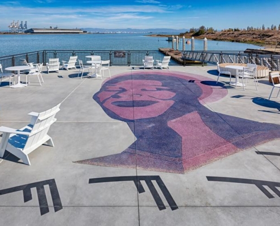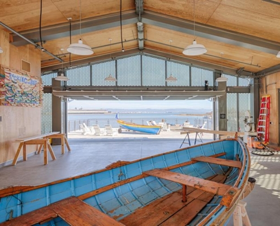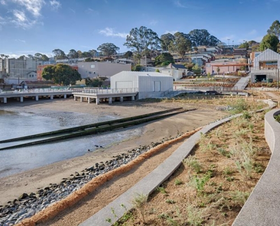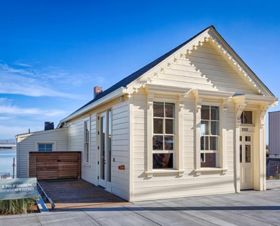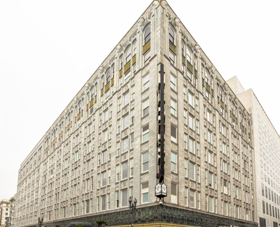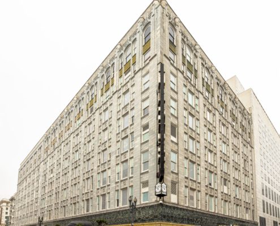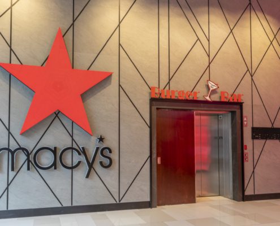SFO Bus Maintenance Facility
Project Location
San Francisco, CA
Owner?
San Francisco International Airport
Architect?
SFO – Design and Construction Division
Market
Aviation
Services
General Contracting, Preconstruction, Self-Perform
Region
Northern California
Swinerton Office Location
San Francisco, California
Keywords
Aviation, Construction Manager GC Delivery
Swinerton provided general contracting services to replace an existing facility that opened in 1983 with a more efficient and sustainable design. This one-story, 8,000-square-foot facility includes a two-bay vehicle service garage, equipment storage, offices, locker rooms, conference rooms, staff parking with EV chargers, and rooftop photovoltaic panels. This new facility enhances the transit experience for over 3.2 million annual bus riders at SFO by consolidating bus drivers, maintenance staff, and bus parking into a single location. The project also provides infrastructure to accommodate future electric buses. Swinerton self-performed demolition, concrete work, millwork, drywall, doors, frames and hardware installation, and final cleanup.
The post SFO Bus Maintenance Facility appeared first on Swinerton.
]]>UCSF Health Peninsula Outpatient Center
Project Location
Burlingame, CA
Owner?
University of California, San Francisco
Architect?
Ratcliff Architects
Market
Healthcare
Services
General Contracting
Region
Northern California
Swinerton Office Location
San Francisco, California
Keywords
Construction Manager At-Risk (CMAR), Design-Assist/Design-Build, Tenant Improvement, Compounding Pharmacy, Imaging, Ambulatory Surgery
Awards
ENR CA Best Regional Project – NorCal, Health Care category
The post UCSF Health Peninsula Outpatient Center appeared first on Swinerton.
]]>Air Canada SFO Maple Leaf Lounge
Project Location
San Francisco, CA
Owner?
Air Canada
Architect?
Gensler
Market
Aviation, Special Projects
Services
DFH, Drywall, General Contracting, Millwork, Self-Perform
Region
Northern California
Swinerton Office Location
San Francisco, California
Keywords
General Contracting, Self-Perform Drywall, Millwork, Doors Frames & Hardware
Awards
ENR CA Award of Merit for Best Regional Projects, small project category
The post Air Canada SFO Maple Leaf Lounge appeared first on Swinerton.
]]>Transbay Block 2?– East Family Building and West Senior Building
Project Location
San Francisco, CA
Owner?
Mercy Housing California (Family Building)
Chinatown Community Development Center (Senior Building)
Architects
Family Building:
Kennerly Architecture & Planning (Executive Architect)
Y.A. Studio (Associate Architect)
Senior Building:
Mithun
Market
Affordable Housing
Services
General Contracting, Preconstruction, Self-Perform
Region
Northern California
Swinerton Office Location
San Francisco, California
Keywords
Residential-Affordable Housing, Residential-Apartments, Building, Residential-Senior Housing, Swinerton | Rubecon Joint Venture
The post Transbay 2 – East Family Building and West Senior Building appeared first on Swinerton.
]]>Woolsey Gardens
Project Location
Berkley, CA
Owner?
Northern California Land Trust
Architect?
SCB Architects
Market
Affordable Housing, Mass Timber
Services
Preconstruction
Region
Northern California
Swinerton Office Location
San Francisco, California
Keywords
Residential-Affordable Housing, Mass Timber
The post Woolsey Gardens appeared first on Swinerton.
]]>Sunnydale Community Center
Project Location
San Francisco, CA
Owner?
Sunnydale Avenue Community Center
Affilate of Mercy Housing and Related California
Architect?
Leddy Maytum Stacy Architects
Market
Civic, Mass Timber
Services
General Contracting, Preconstruction, Self-Perform
Region
Northern California
Swinerton Office Location
San Francisco, California
Keywords
Targeting LEED Gold Certification,? mass timber, glulam, cross-laminated timber (CLT)
Swinerton provided general contracting services for the new community center called ‘The Hub’ in the heart of the redeveloped Sunnydale HOPE SF neighborhood. The facility is part of the new campus, which supports community connection and serves as the new gateway into McLaren Park.
The new 30,000-square-foot, two-story center features mass timber. It includes a teaching kitchen, study areas, a recording studio, and a mix of spaces to accommodate a full slate of social events, workshops, and classes. It serves as a living room for neighbors to meet and connect. The building has new facilities for the Boys & Girls Clubs of San Francisco and Wu Yee Children’s Services—it significantly expands their capacity to provide top-tier childcare and programming for neighborhood youth.
CLT and glulam were chosen to ensure a warm and inviting community space and LEED Gold certification based on biophilic, sustainable, structural, and aesthetic qualities. The exposed wood structure is a simple scheme that leverages mass timber’s increased construction speed and decreased waste. Mass timber brace frames are showcased in key locations throughout the design via framed, glazed openings. These brace frames allow for a more open exterior skin with more access to daylight and views. The mass timber beams and girders are exposed and visible at locations where programming requires long spans to demonstrate their structural capabilities. This new hub features the possibilities of mass timber construction and the importance of environmental responsibility, and it provides a beautiful gathering space for the community.
Check out this progress video.
The post Sunnydale Community Center appeared first on Swinerton.
]]>The Canyon (Mission Rock, Parcel A)
Project Location
San Francisco, CA
Owner?
Mission Rock Parcel A Owner, L.L.C.
Architect?
MVDRV
Perry Architects
Market
Multifamily Residential
Services
General Contracting, Preconstruction, Self-Perform
Region
Northern California
Swinerton Office Location
San Francisco, California
Keywords
Market-rate & Affordable Apartments, Ground Floor Retail, Central Plant, Targeting LEED Gold Certification
The post The Canyon (Mission Rock, Parcel A) appeared first on Swinerton.
]]>415 Natoma
Project Location
San Francisco, CA
Owner?
Brookfield Properties
Architect?
House & Robertson Architects (Executive Architect); Kohn Pedersen Fox Associates (Design Architect)
Market
Office
Services
General Contracting
Region
Northern California
Swinerton Office Location
San Francisco, California
Keywords
Office-Core and Shell, Parking Structures-Integrated w/Bldg, Retail-Specialty Retail
Awards
ENR Best of the Best, Office Retail/Mixed-Use Category
Located in San Francisco’s South of Market (SoMa) District, 415 Natoma is a 25-story office tower and is one of three parcels of Brookfield’s four-acre Fifth & Mission (5M) development. 415 Natoma is on a tight site and construction was orchestrated alongside a busy intersection of one-way side streets around a historic 110-year-old structure, all while coordinating with the build and renovation of two other 5M projects.
This 640,000-square-foot, LEED Gold certified building includes two levels of below-grade parking, multiple ground-level retail spaces, exterior amenity decks, and office space. It also has an expansive terrace on level 25 overlooking the San Francisco skyline.
This project has more than 27,000 square feet of outdoor terraces, a half-acre of open space, and state-of-the-art mechanical and ventilation systems for 666,000-square feet of office space. The MEP system includes a full HVAC system including two Dedicated Outside Air System (DOAS) AHUs, three single cell cooling towers, two high temperature?chillers and one low temp chiller (for tempering outside air), and three condensing heating hot water boilers. This provides?the option to use Water Source Heat Pumps (WSHP), chilled water FCUs, and HHW reheat or VRF options for sensible cooling and heating. 415 Natoma also includes a grey water system that reclaims the water from the sinks and showers along with rainwater to use for water closets, urinals, and irrigation, and a 1250 KW emergency generator that supplies the building with up to eight hours of emergency power. The building consists of 16 elevators, 6 of which have their hoistways separated by a rated wall. The core for the passenger elevators is an atypical elevator core which abuts the exterior curtain wall which required close coordination with the shaft walls and curtain wall system.
The post 415 Natoma appeared first on Swinerton.
]]>India Basin Waterfront Park 900 Innes Avenue
Project Location
San Francisco, CA
Owner?
San Francisco Recreation and Parks
Architect?
GGN (Landscape)
Jensen Architects (Building)
Page & Turnbull (Historic Preservation)
Market
Civic
Services
General Contracting, Preconstruction, Self-Perform
Region
Northern California
Swinerton Office Location
San Francisco, California
Keywords
Park, Self Perform, Multi-acre Development, Renovations and New Construction
Swinerton is providing general contracting services for a 10-acre improved park space at 900 Innes and India Basin Shoreline Park. The project will support of contiguous 1.7-mile open space and trail network, as well as connect a total of 64 acres of parkland from Heron’s Head Park to the future Northside Park. The work itself further fulfills the promise of the Blue Greenway— a portion of the San Francisco Bay Trail that will provide pedestrian and bicycle connections from the Embarcadero all the way to Candlestick Point.?In all, the parks will offer amenities, environmental education, and economic opportunities for the approximately 5,000 residents that live within a 10-minute walk of this park and the 35,000 residents that live within one mile of the park.?The scope also includes historic renovation, three new buildings, and site work.
This project is funded through private, state, and local funds and driven by the Equitable Development Plan.?With a 20% LBE requirement, this project will provide specialized workforce training and local and hyper-local business enterprise opportunities to revitalize the southeast community.?In addition to general contracting?services, all of Swinerton’s?self-perform groups will be involved with this project, including demolition, concrete, framing & drywall, doors/frames/hardware, and millwork scopes.
The post India Basin Waterfront Park 900 Innes Avenue appeared first on Swinerton.
]]>Macy’s Union Square:
Project Location
San Francisco, CA
Owner?
Macy’s, Inc.
Architect?
KA Architecture
Market
Special Projects
Services
General Contracting
Region
Northern California
Swinerton Office Location
San Francisco, California
Keywords
Structural Modifications, Retail, Vendor Build-Out
Swinerton refurbished and seismically upgraded Macy’s Union Square department store in San Francisco during a three-year, multi-phased schedule.
The first phase was the consolidation of the Men’s Store into the main building at Stockton and O’Farrell Street. This phased remodel affected various floors of the store from the lower level all the way up to the 8th floor. Scope of work consisted of electrical (new lighting), HVAC, plumbing, painting, flooring (carpet, tile, wood flooring), and the build-out of 75 vendor shops.
The second phase was the Geary Street shops renovation that consisted of structural modifications to the second floor of the Geary Street storefront location. Scope of work included lowering the slab on either side of the main Geary Street entrance to bring it to the same level as Geary Street. The existing second floor slab was dropped approximately 8-10 feet to street level to create three new retail spaces facing Union Square. The west side was built with structural steel, and the east side was built on poured-in-place concrete with shotcrete walls.
The post Macy’s Union Square appeared first on Swinerton.
]]>