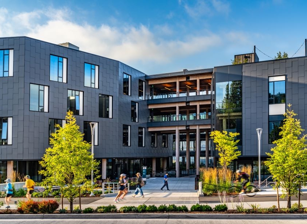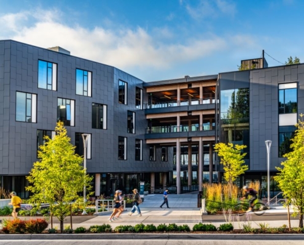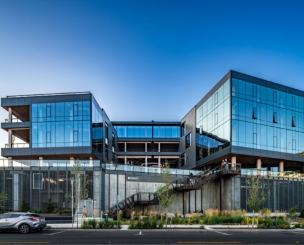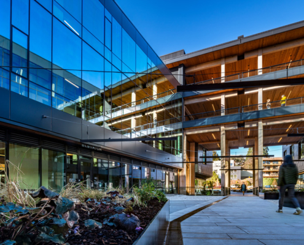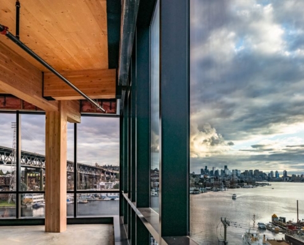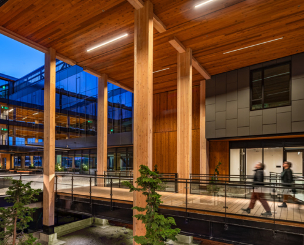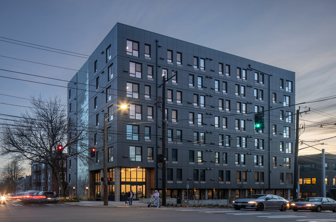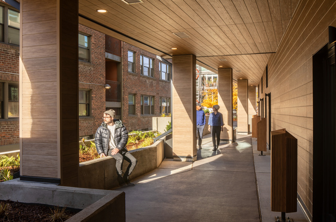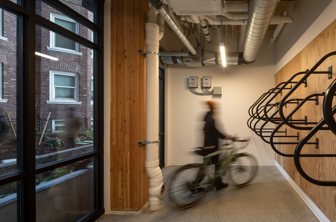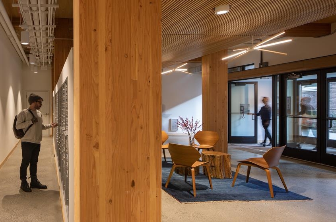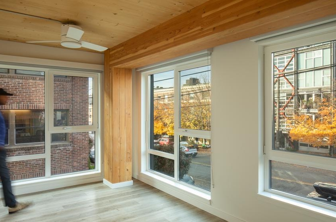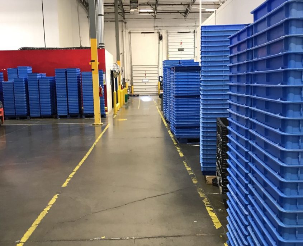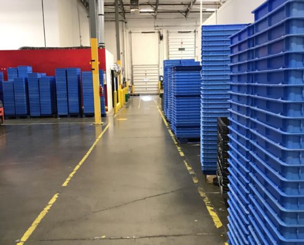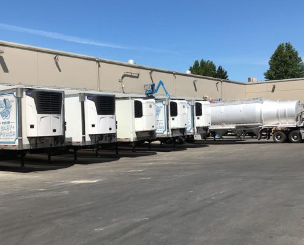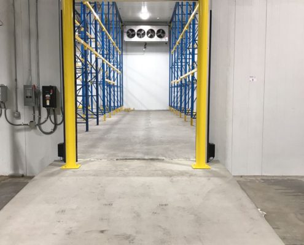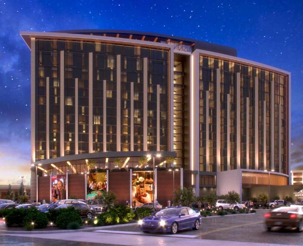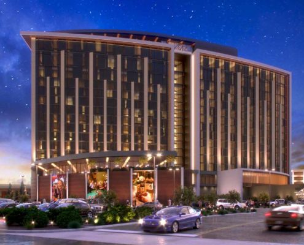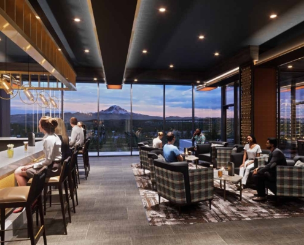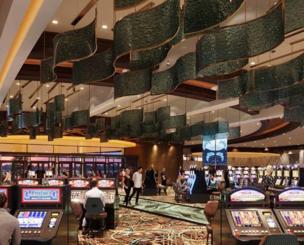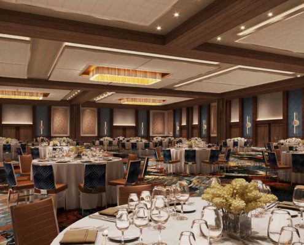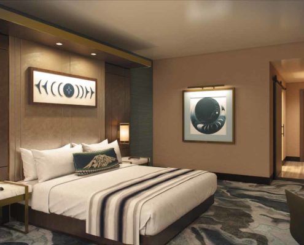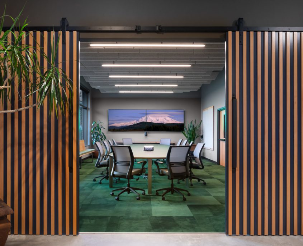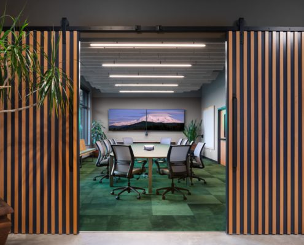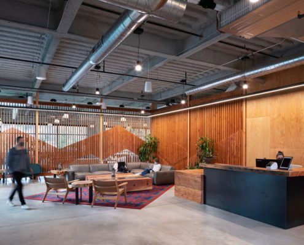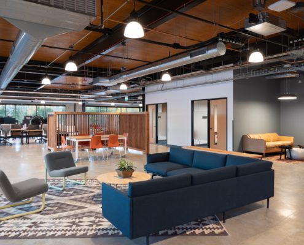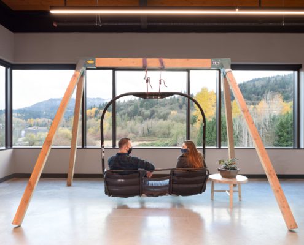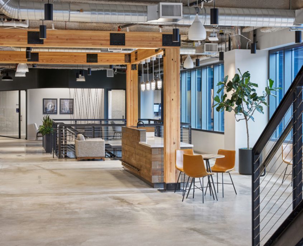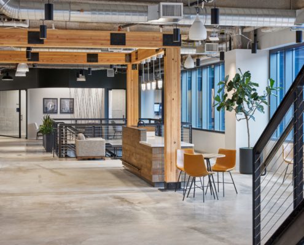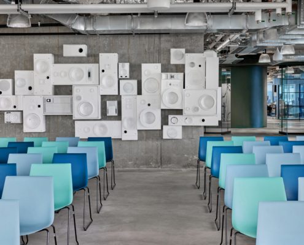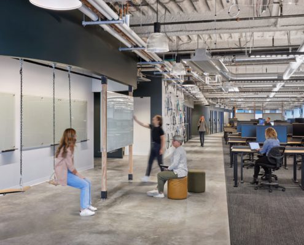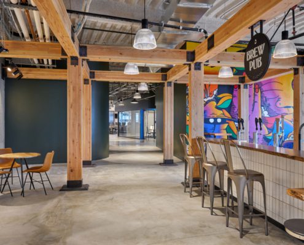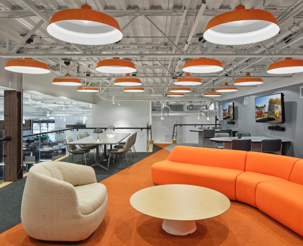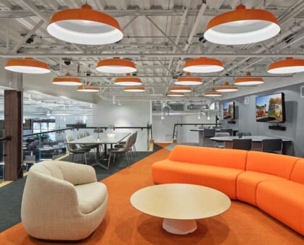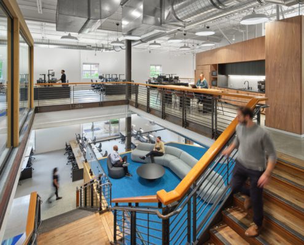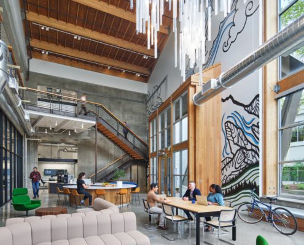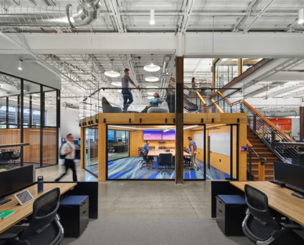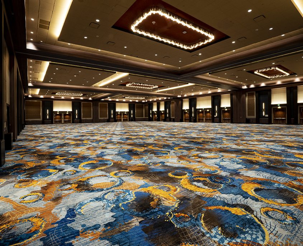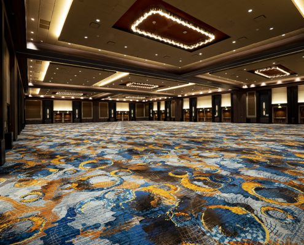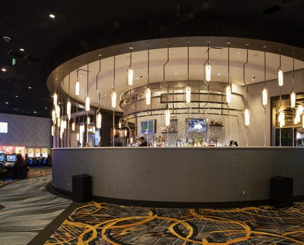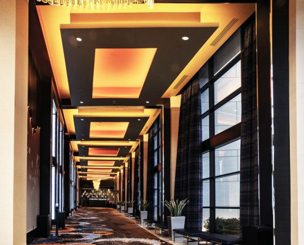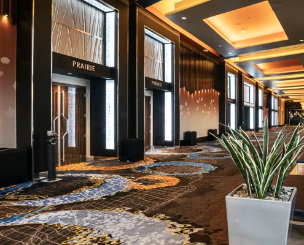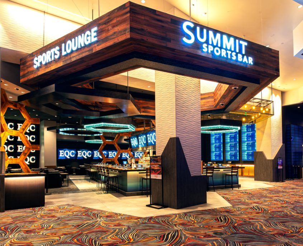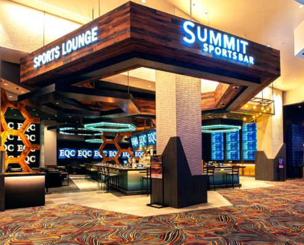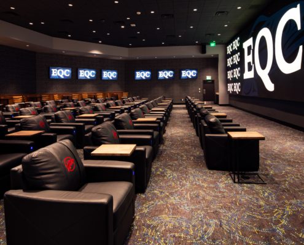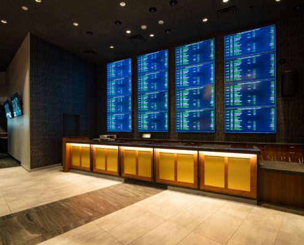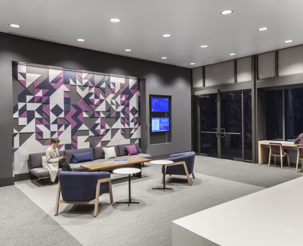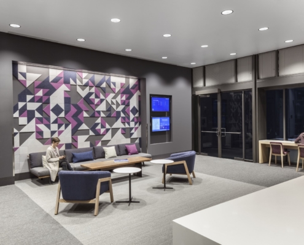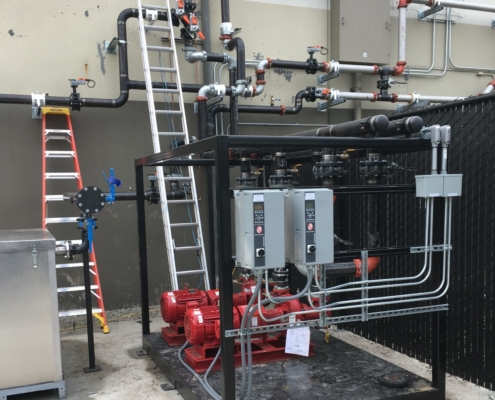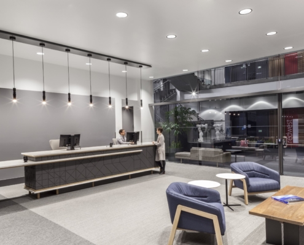Northlake Commons
Project Location
Seattle, WA
Owner?
Hess Callahan Partners
Architect?
Weber Thompson
Market
Life Science, Mass Timber, Office
Services
General Contracting, Mass Timber Supply & Install, Preconstruction
Region
Pacific Northwest
Swinerton Office Location
Seattle, Washington
Keywords
Mixed-Use, Life Science, Mass Timber, Lab-Ready Core and Shell Space,
Swinerton provided general contracting services for the construction of a new five-story mixed-use building. It provides high-performance, lab-ready office space for future buildout of the core and shell.?The?mass timber office building incorporates 65,000 square feet of programmed outdoor space integrated into each level, including private decks and plazas that connect to the Burke-Gilman Trail. It also has 8,000 square feet of retail and restaurant space, over 200 bicycle parking spaces, 165 motor vehicle stalls, and dedicated storage space for kayaks and other watercraft.?The building is set over a concrete podium that houses a parking garage and a warehouse.
Swinerton’s mass timber subsidiary, Timberlab delivered?the?mass-timber structural system via cross-laminated timber, glued-laminated columns, and girders.?With 167,000?square feet of mass timber office and lab-ready space, steel buckling-restrained braced frames are a key component of the lateral system and are expressed in contrast to the timber structure. This LEED??Platinum project is one?of the first mass-timber structures in the area.
The post Northlake Commons appeared first on Swinerton.
]]>Heartwood
Project Location
Seattle, WA
Owner
Community Roots Housing
Architect
atelierjones
Mass Timber Supplier/Fabricator
Timberlab
Engineer
DCI Engineers
Market
Affordable Housing, Mass Timber
Services
General Contracting, Mass Timber Supply & Install, Preconstruction, Self-Perform
Region
Pacific Northwest
Swinerton Office Location
Seattle, Washington
Keywords
First Type IV-C Tall Mass Timber in Seattle, Design Assist, Workforce Housing, Wood Innovation Grant Recipient
Swinerton provided general contracting services for the construction of a new eight-story workforce housing building. The project was constructed in collaboration with Timberlab, a Swinerton-affiliated company. Utilizing cross-laminated timber (CLT) with exposed glulam beams—which lowers the overall carbon footprint of the structure—Heartwood will be 4-Star Built Green Certified.
Heartwood is an expansion of Community Roots Housing’s existing affordable housing development, Helen V. As a whole, it is filling a critical need for middle-income housing in Seattle. Not only is Heartwood the first mass timber workforce residential development in the City of Seattle, but it is also the first Type IV-C tall wood building to be entitled and permitted through the City under the newly adopted IBC codes. It is also one of Washington’s tallest CLT buildings of any kind.
Heartwood features 113 studios and 13 one-bedroom apartments ranging from roughly 300 to 500 square feet each. It also features a lobby, retail space, fire pit and barbecue area, and multiple bike storage rooms totaling roughly 100 stalls. Included in the scope is the addition of a new courtyard and pedestrian connectors totaling over 2,800 square feet. These elements are shared by Heartwood as well as the existing Helen V development.
The project received a $250,000 Wood Innovation grant from the U.S. Forest Service to validate Type IV-C multifamily housing feasibility. Swinerton and Timberlab supported the grant application and joined the client and atelierjones, the architect, in a design-build capacity for its overall construction, including the mass timber structure.
Both firms partnered with the structural engineer throughout the design phase to determine the optimal unit layout and structural grid to meet the project’s budget and program needs. Both firms also led meetings with the Seattle Department of Construction & Inspections to evaluate this new construction typology and propose solutions that addressed fire and life safety systems during both construction and upon occupancy.
Heartwood is playing a historic role in Swinerton and Timberlab’s portfolios. It is illustrating how mass timber can be competitive in all types of housing developments, including affordable, middle-income, and market-rate, by establishing a known example that provides a successful path for future projects.
Domino’s Kent Distribution Center:
Project Location
Kent, WA
Owner?
Domino’s Pizza Master Issuer LLC
Architect?
Burns & McDonnell
Market
Industrial
Services
General Contracting, Preconstruction
Region
Pacific Northwest
Swinerton Office Location
Seattle, Washington
Keywords
Manufacturing, Food Service Prep, Cold Storage, Design-Bid-Build, Self-Perform, Fast Track
The project consisted of an expansion and several upgrades to the existing facility. Work was coordinated and performed within the operating facility without disrupting Domino’s operations.
Several major work items included new loading dock levelers and safety equipment, high-efficiency roll-up doors for the commercial freezers and coolers, efficient warehouse lighting, and interior office space with a new locker room.
The total project covered approximately 75,000 square feet, with the building split into two halves, with one side in operation and the other built out for Domino’s use at the completion of the project.
The post Domino’s Kent Distribution Center appeared first on Swinerton.
]]>Muckleshoot Casino Resort Hotel:
Project Location
Auburn, WA
Owner?
Muckleshoot Indian Tribe
Architect?
Marnell Companies
Market
Hospitality, Native American
Services
General Contracting, Self-Perform
Region
Pacific Northwest
Swinerton Office Location
Seattle, Washington
Keywords
High-Rise, Spa and Pool Amenities, Casino Gaming Floor Expansion, Occupied Resort
Swinerton has been on-site performing a variety of work for the Muckleshoot Indian Tribe since 2018. Most recently, the Muckleshoot Hotel will be a 16-story, 401-room ground-up structure located in front of the existing casino. The hotel will be 420,000 square feet, and we will also perform a 31,000-square-foot casino addition. The hotel will feature warehouse space, a pool and spa on the second floor, a restaurant with an outdoor patio on the 16th story, and a lobby and reception area on the ground level.
During preconstruction, Swinerton was able to work with the project team to come up with an alternate exterior cladding plan to result in cost and schedule reductions. The change consisted of defining a more predictable supply chain and source material domestically instead of internationally.
The post Muckleshoot Casino Resort Hotel appeared first on Swinerton.
]]>Outdoor Retail Office:
Project Location
Issaquah, WA
Owner?
Outdoor Retail Client
Architect?
JPC Architects
Market
Office
Services
General Contracting, Self-Perform
Region
Pacific Northwest
Swinerton Office Location
Seattle, Washington
Keywords
Office, Regional Headquarters, Tenant Improvement
The project is a four-story tenant improvement in a newly built?cross-laminated timber building. The scope of work is fully designed and engineered? to have minimal hard-walled rooms, exposed concrete floors, exposed ceilings, and a full café build-out. The goal of this project is to showcase the client’s raw and unencumbered office space design, bending the norm regarding functionality of their space.
The post Outdoor Retail Office appeared first on Swinerton.
]]>Confidential Tech Client, Seattle, WA:
Project Location
Seattle, WA
Owner?
Confidential Tech Client
Architect?
Interior Architects
Market
Office
Services
General Contracting, Mass Timber Supply & Install
Region
Pacific Northwest
Swinerton Office Location
Seattle, Washington
Keywords
Office, Tenant Improvement, Design Build, High-Rise, Mass Timber
Located in an existing 38-story core and shell office building, a first-generation buildout was performed across 13 floors. Spanning a total of 275,000 square feet, it features an open office space plan. A design-build project for a confidential technology client, Swinerton and Interior Architects (IA) tailored the firm’s new regional headquarters specifically to the needs of their employees and business partners.
The space was designed with the intent to incorporate a true Seattle vibe combined with Pacific Northwest aesthetics. Located in downtown Seattle, employees and business partners are provided with a panoramic view of Mt. Rainier to the south, the Olympics Mountains to the west, and the Puget Sound centered in between.
The project is highlighted by the addition of new interconnecting stairs that span from floor 16 to floor 18. These stairs were cut out of the existing floorplate, which required the addition of new structural steel support. Another key aspect was the creation of a large meeting room utilized for the firm’s all-hands meetings held nationwide across all of their offices. To support the occupancy load required for these meetings, additional structural steel also needed to be added to the floorplate beneath the room.
Additional features include a custom-designed “Brew Hub” for employees to socialize over a cup of Seattle’s favorite hot beverage. Utilizing mass timber construction, it is one of the key design aspects that exemplify the incorporation of natural wood throughout each floor. The utilization of blackened steel and raw concrete is also prevalent throughout each floor, which lends the spaces with an industrial aesthetic common in the firm’s other offices.
The post Confidential Tech Client, Seattle, WA appeared first on Swinerton.
]]>Volkswagen TI Redmond:
Project Location
Redmond, WA
Owner?
Volkswagen Group of America
Architect?
Gensler
Market
Office, Special Projects
Services
General Contracting
Region
Pacific Northwest
Swinerton Office Location
Seattle, Washington
Keywords
Office, Tenant Improvement, Collaborative Areas
Volkswagen Cloud, located in Redmond, WA, re-imagines what an office can be. The project transformed 36,000 square feet of a retail-warehouse into a transparent workplace that combines contemporary amenities with the natural character of the Pacific Northwest.
The remodeled space was converted to a 300-person office and set up in a neighborhood-design with collaboration areas, conference rooms, two pantries, one coffee bar, two open timber mezzanines, and an outdoor patio and dining area. The space utilizes the natural light from the full two-story atriums, while increasing the natural light with the addition of six new exterior windows carefully cut out of the existing precast concrete fa?ade.
Perhaps the most unique elements of the space are the two new timber mezzanines structures on the first floor. The design team and owner saw an opportunity in the tall floor-to-floor height of the first floor of the building and wanted to create some unique spaces using mezzanine structures with collaboration space above and conference rooms below. Timber was selected as the material to tie into the existing Northwest aesthetic of the space and create a visual focus on the VW Cloud’s commitment to LEED and building with environmentally friendly materials.
The post Volkswagen TI Redmond appeared first on Swinerton.
]]>Muckleshoot Casino Remodel:
Project Location
Auburn, WA
Owner?
Muckleshoot Indian Tribe
Architect?
Marnell Companies
Market
Native American
Services
General Contracting
Region
Pacific Northwest
Swinerton Office Location
Seattle, Washington
Keywords
Gaming, Retail, Dining, Sports Betting
The project is a 75,000 square foot tenant improvement that highlights high-end features throughout the casino. The high-end features include suspended acrylic panels to symbolize water flowing into the space, as well as a suspended dragon fixture spanning the entire length of the high roller table area. Other unique features include the addition of walker cells under the floor to provide power to the gaming areas and special release tech flooring with carpet pad.
The post Muckleshoot Casino Remodel appeared first on Swinerton.
]]>Emerald Queen Casino BetMGM Sportsbook:
Project Location
Tacoma, WA
Owner?
Puyallup Tribe of Indians
Market
Native American
Services
General Contracting
Region
Pacific Northwest
Swinerton Office Location
Seattle, Washington
Keywords
Gaming, Sports Betting, Renovation
The Emerald Queen Casino BetMGM Sportsbook project transformed what was formerly the Summit Sports Bar. The bar was redesigned and expanded to be the new home of the sportsbook. The sportsbook includes a lounge and bar with 70 DreamSeat leather armchairs facing a 500-square-foot LED wall. This massive video wall is the only one in the United States. Accompanying the LED wall are over a dozen 86” high-definition televisions. The sportsbook also features six ticket windows and 30 betting kiosks. These are only a few of the impressive components incorporated when designing an immersive experience superior to any other sportsbook in the Pacific Northwest.
The post Emerald Queen Casino BetMGM Sportsbook appeared first on Swinerton.
]]>Confidential Lab Buildout
Project Location
Redmond, WA
Owner?
Confidential
Architect?
Confidential
Market
Life Science, Office
Services
General Contracting, Preconstruction
Region
Pacific Northwest
Swinerton Office Location
Seattle, Washington
Keywords
Mechanical and Electrical Upgrades, New Mechanical Yard, RODI System,
This project includes the conversion of an existing decommissioned lab into a hardware testing lab. This was a very mechanical and electrical-focused project that includes the build-out of a new mechanical yard to support new chilling pumps, a new RODI system among other installations to support the operation of owner-provided thermal testing chambers. Detailed and lengthy coordination meetings with all parties, including the end-user, were critical in order to fully support the requirements of these chambers.
The post Confidential Lab Buildout appeared first on Swinerton.
]]>