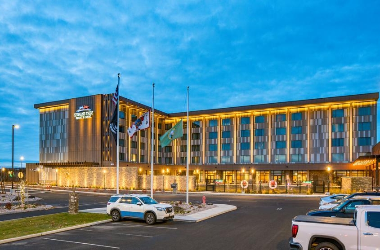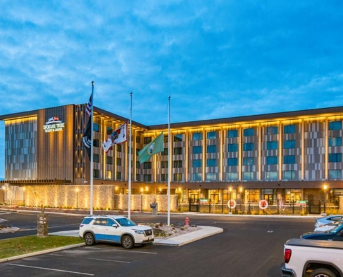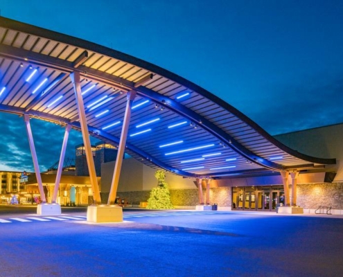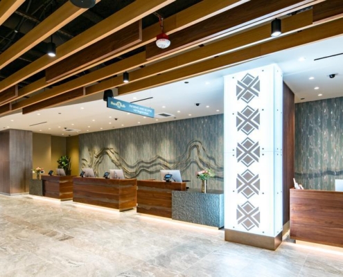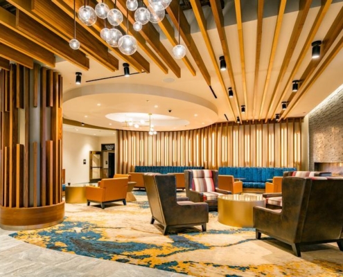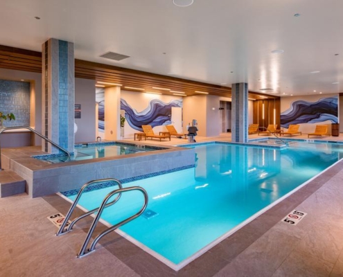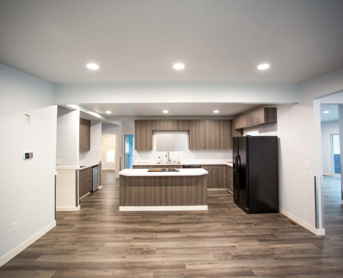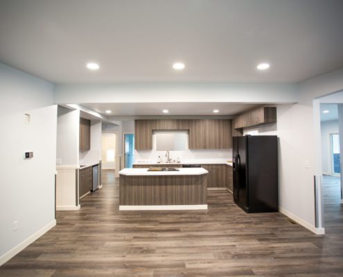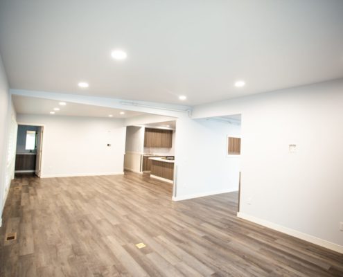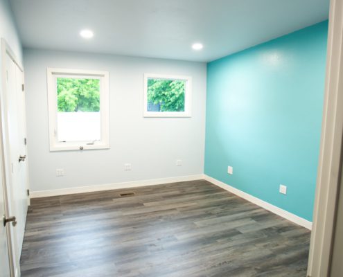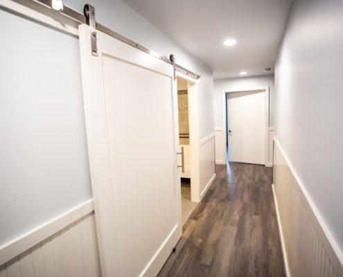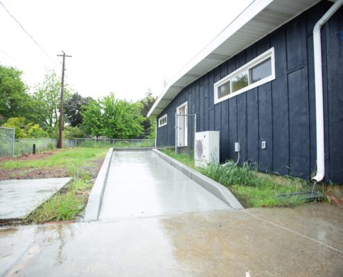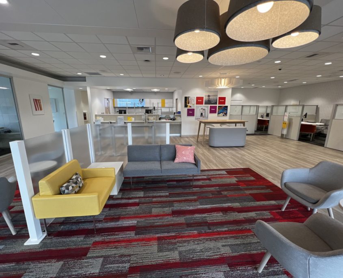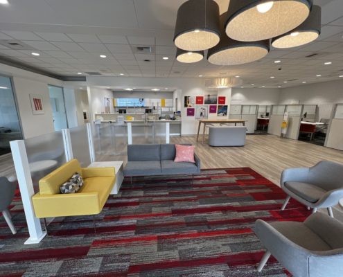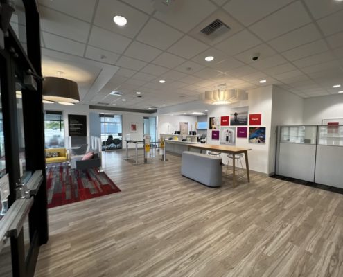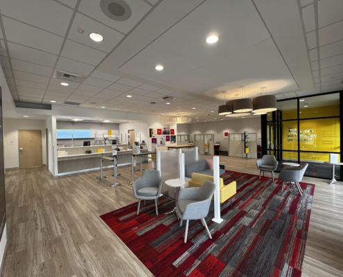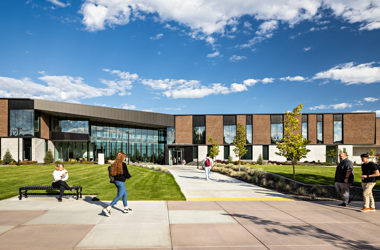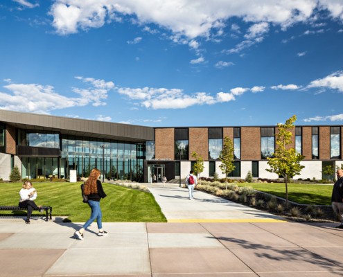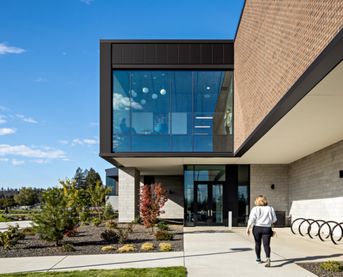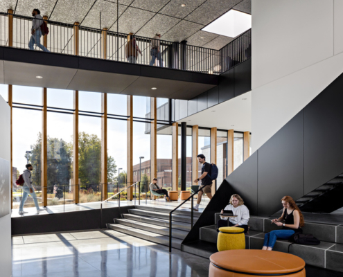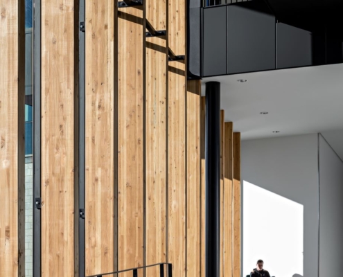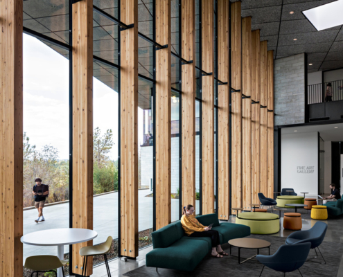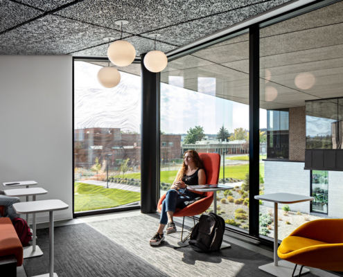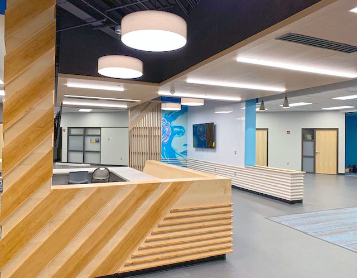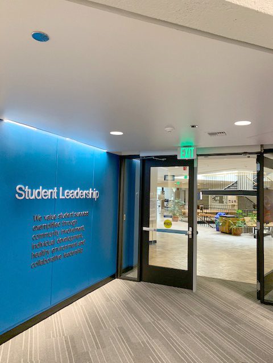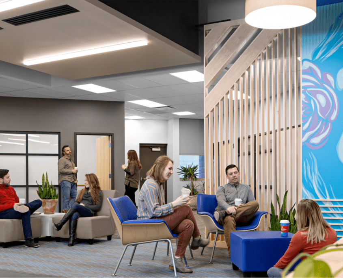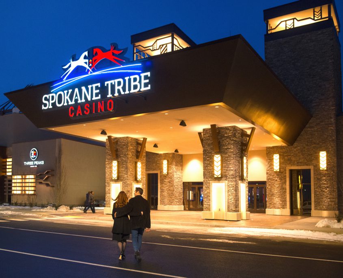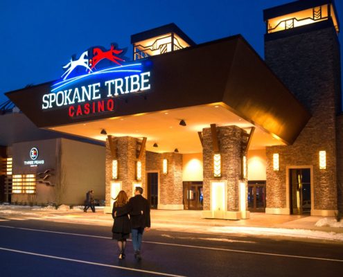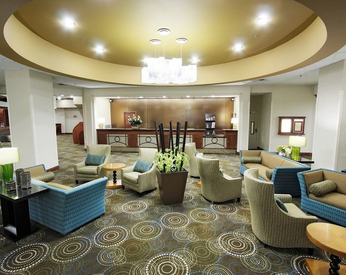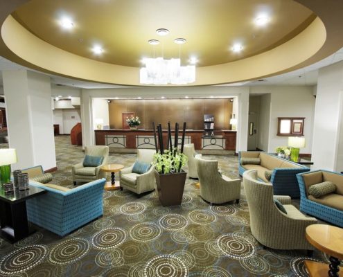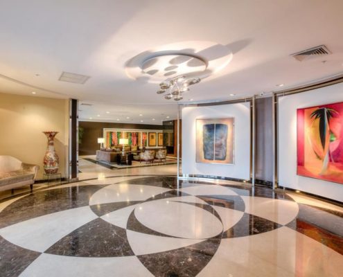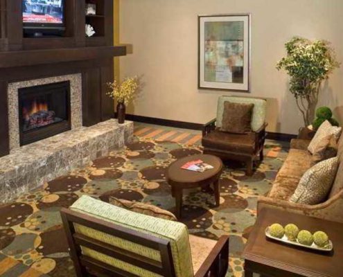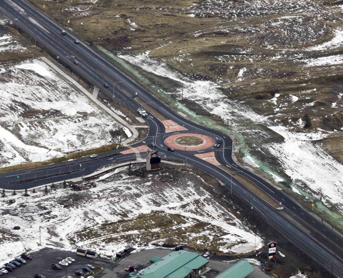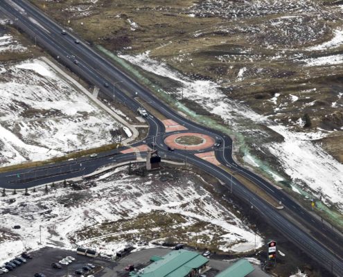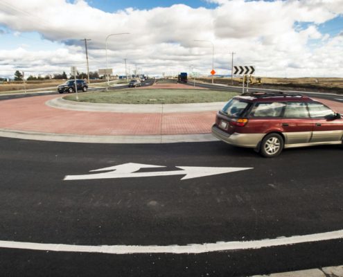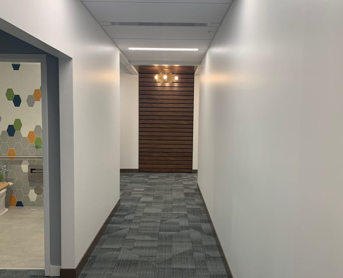Spokane Tribe Casino & Resort Hotel Addition (STEP Phase III)
Project Location
Airway Heights, WA
Owner?
Spokane Tribe of Indians
Architect?
Cuningham Group Architecture, Inc.
Market
Hospitality
Services
General Contracting
Region
Pacific Northwest
Swinerton Office Location
Spokane, Washington
Keywords
Hospitality, Tribal, Renovation, Gaming
Working with a repeat client, Swinerton provided general contracting services for the new hotel addition at the existing Spokane Tribe Casino. The five-story post-tension concrete structure features?new hotel rooms, including five?corner suites, an indoor pool with a water feature,?meeting rooms, and retail space.?The new hotel ties into the existing casino, which required close coordination to maintain safety and minimize disruption to guests.?This is the fifth project that Swinerton is completing at Spokane Tribe Casino.
The post Spokane Tribe Casino & Resort Hotel Addition (STEP Phase III) appeared first on Swinerton.
]]>Ashley House Northwest:
Project Location
Spokane, WA
Owner?
Ashley House Northwest
Market
Healthcare
Services
General Contracting
Region
Pacific Northwest
Swinerton Office Location
Spokane, Washington
Keywords
Healthcare Facility, Tenant Improvement, Demolition, Design Assist
Swinerton provided general contracting services for this 4,500-square-foot tenant improvement, which transformed a 1960’s home into a medical grade in-home healthcare facility. This facility will offer full-time around the clock care for medically fragile children in the area, filling a current gap in the system of care in Spokane. The last medically fragile group home that served children and teenagers 18 years and younger in the Spokane area closed in 2019 after it lost its license from Washington State. Swinerton helped Ashley House NW, a Puget Sound-based nonprofit, with several construction components to maximize care space in this facility. The house was full of asbestos so abatement took most of the framing down to the studs. A fireplace was demolished to widen the footprint of the activity room. Structural brace framing occurred to provide a larger bathroom and hallways leading to the bedrooms. Ramps were installed at the front porch and back entrance for wheel chair accessibility. The project team helped the client make finish selections including paint, flooring, casework, plumbing and light fixtures. Overall, this project was very rewarding as this home will provide services the community desperately needs.
The post Ashley House Northwest appeared first on Swinerton.
]]>Wells Fargo Lincoln Heights:
Project Location
Spokane, WA
Owner?
Wells Fargo
Architect?
Ankrom Moisan Architects
Market
National Accounts, Office
Services
General Contracting
Region
Pacific Northwest
Swinerton Office Location
Spokane, Washington
Keywords
Tenant Improvement, Fa?ade Modifications, New Mechanical Units, ATM
This project consisted of a 3,150-square-foot tenant improvement that combined two adjacent suites in a multi-tenant shopping center into on new space. The scope of work included roof penetrations for new mechanical units, modification of exterior facades, and the addition of a through-wall ATM.
The post Wells Fargo Lincoln Heights appeared first on Swinerton.
]]>Spokane Falls Community College Fine and Applied Arts Building
Project Location
Spokane, WA
Owner?
Community Colleges of Spokane
Architect?
ALSC Architects
Market
Community College, Mass Timber
Services
General Contracting, Mass Timber Supply & Install
Region
Pacific Northwest
Swinerton Office Location
Spokane, Washington
Keywords
Education, Site Improvements, Steel Frame, Design Bid Build, Mass Timber
The new Fine and Applied Arts Building for Spokane Falls Community College is a two-story building that houses the fine arts and photography programs. The project scope also includes relocation of infrastructure, new parking and paved circulation and gathering areas, landscaping, and other site improvements.
The post Spokane Falls Community College Fine and Applied Arts Building? appeared first on Swinerton.
]]>Spokane Community College
Lair Remodel
Project Location
Spokane, WA
Owner
Community Colleges of Spokane
Architect
ALSC Architects
Market
Community College
Services
General Contracting
Region
Pacific Northwest
Swinerton Office Location
Spokane, Washington
Keywords
Student Center, Office, Computer Lab, Occupied Campus, Tenant Improvement
Swinerton provided general contracting services to reconfigure the student union building, nicknamed the “Lair”, across two buildings. The renovation included a mediation suite, student leadership open space, a food bank, computer lab, and global study abroad offices. Constructive aesthetics included storefront partitions, casework, and custom wallcoverings.
One challenge the team?overcame occurred when vermiculite was found in the CMU fill of the exterior wall. The team?stopped work immediately, notified the agency, and the college provided abatement. Internally, our safety manager and project manager filed near-miss incident reporting. The team was?able to ensure the safety of the workers on the jobsite by stopping work immediately and communicating with the project team when the workers could safely return to work.
The post Spokane Community College Lair Remodel appeared first on Swinerton.
]]>Spokane STEP Phase 2
Project Location
Spokane, WA
Owner
Spokane Tribe of Indians
Architect
Cuningham Architects
Market
Native American
Services
General Contracting
Region
Pacific Northwest
Swinerton Office Location
Spokane, Washington
Keywords
Gaming Space, Deli, New Sports Books
The $20 Million expansion includes 25,000 square feet of additional gaming space, renovation of the existing gaming floor, as well as the addition of a new sports books, a deli and a non-smoking gaming. The project team broke ground in November 2020 and has a one-year schedule.
The post Spokane STEP Phase 2 appeared first on Swinerton.
]]>Spokane STEP Phase 1
Project Location
Spokane, WA
Owner?
Spokane Tribe of Indians
Architect?
Friedmutter Group
Market
Native American
Services
General Contracting
Region
Pacific Northwest
Swinerton Office Location
Spokane, Washington
The post Spokane STEP Phase 1 appeared first on Swinerton.
]]>Doubletree Spokane
Project Location
Spokane, WA
Owner?
Hilton Worldwide, INC.
Architect?
IDEA
Market
Hospitality
Services
General Contracting
Region
Pacific Northwest
Swinerton Office Location
Spokane, Washington
Keywords
Fast-track schedule, Hospitality project, Corporate client
The post Doubletree Spokane appeared first on Swinerton.
]]>Highway 2 Roundabout
Project Location
Airway Heights
Owner?
Spokane Tribe of Indians
Architect?
David Evans and Associates
Market
Native American
Services
General Contracting
Region
Pacific Northwest
Swinerton Office Location
Spokane, Washington
Keywords
Transportation and Infrastructure
The post Highway 2 Roundabout appeared first on Swinerton.
]]>Confidential Healthcare Client – Logan Square
Project Location
Spokane, WA
Owner
Confidential Healthcare Client
Architect
Ankrom Moisan Architects
Market
Healthcare
Services
General Contracting
Region
Pacific Northwest
Swinerton Office Location
Spokane, Washington
Keywords
Medical Clinic, Exam Rooms, Design-Assist
This project consists?of the conversion of three existing suites totaling 10,000 square feet?into a single medical clinic in Spokane, WA. The scope of work includes?the modification of exterior facades, removal of interior walls, and the modification of building infrastructure. The newly renovated clinic encompasses exam rooms, consulting rooms, a lobby and waiting room, and corridor spaces.
The post Confidential Healthcare Client – Logan Square appeared first on Swinerton.
]]>