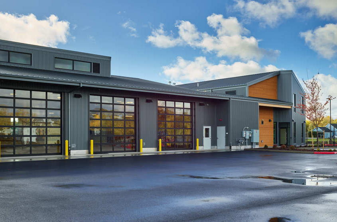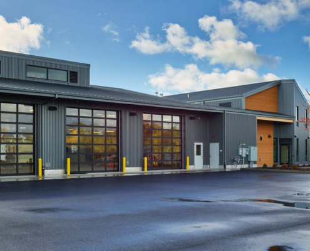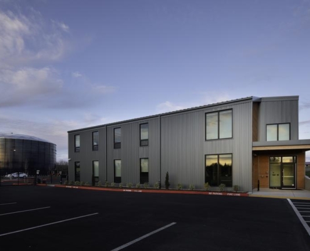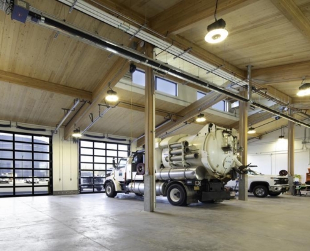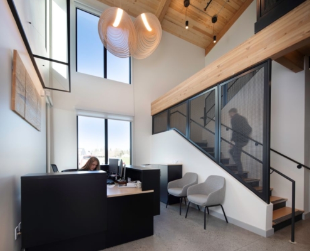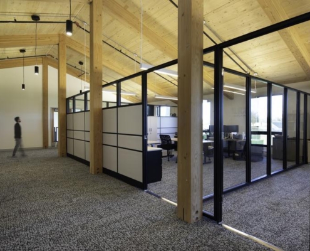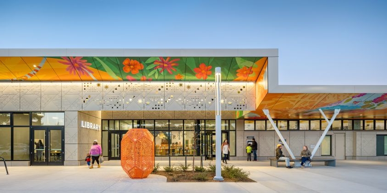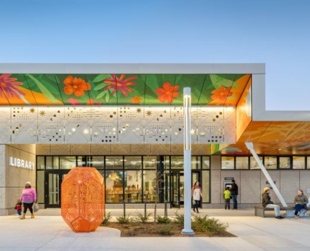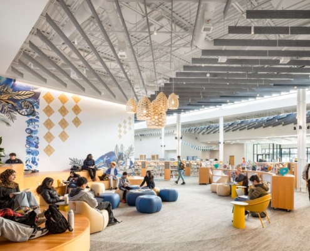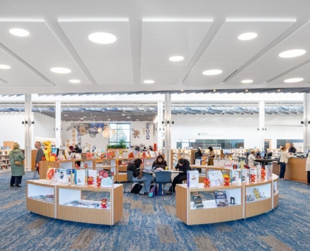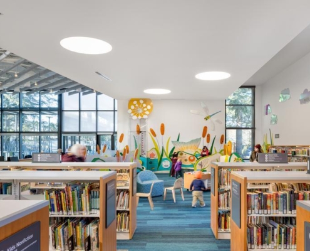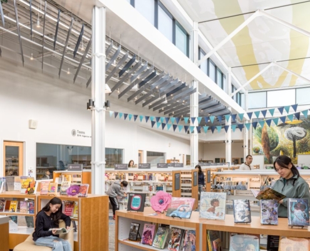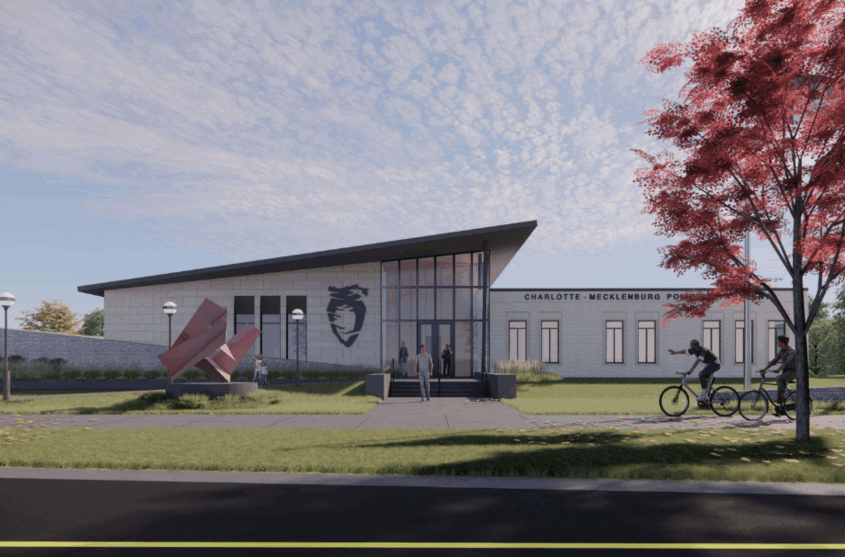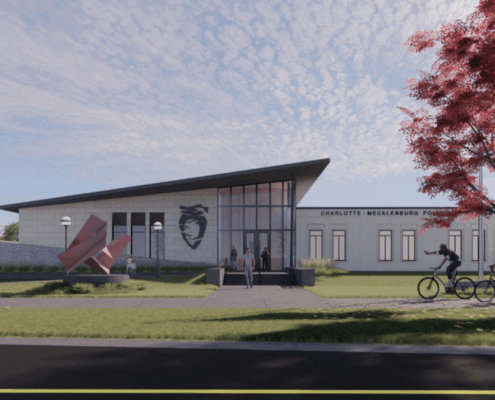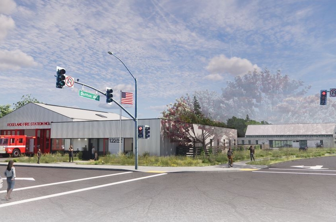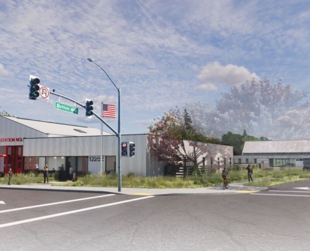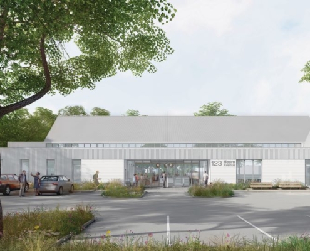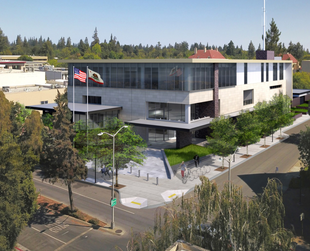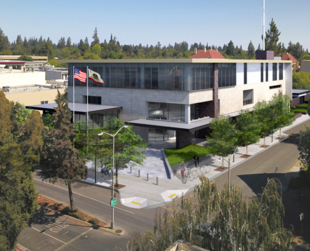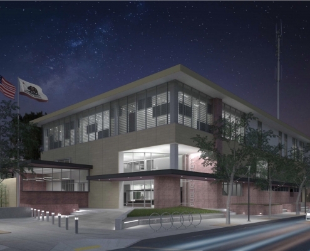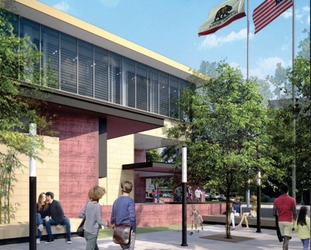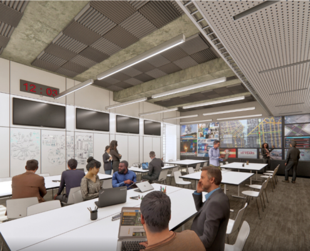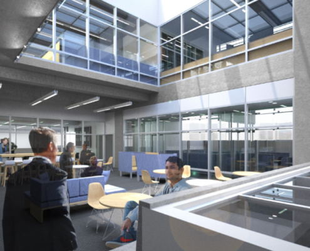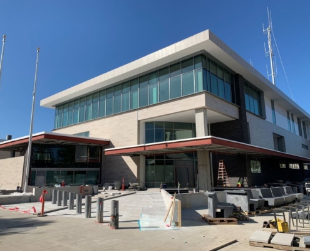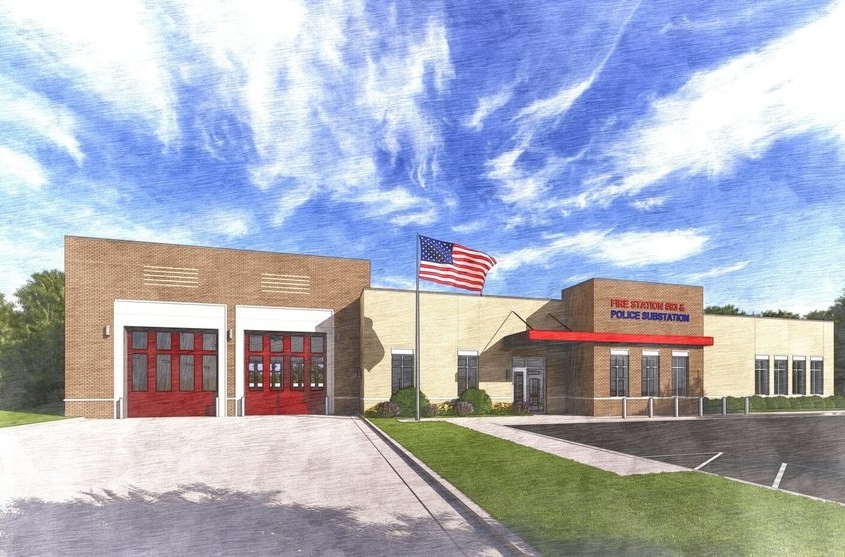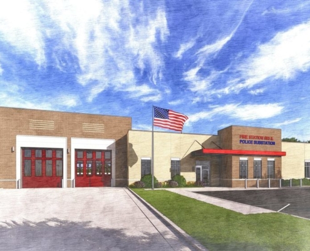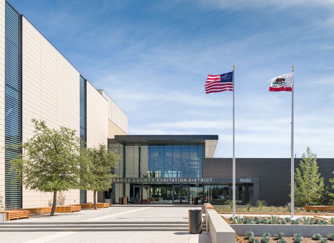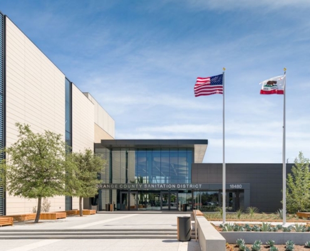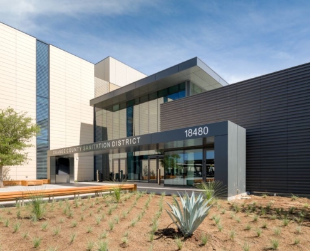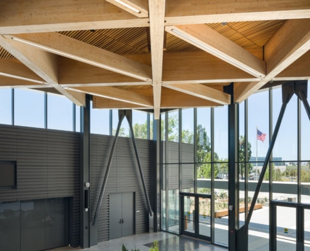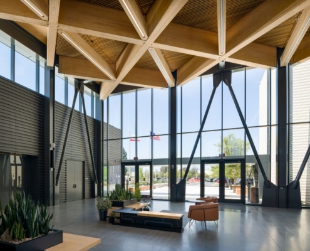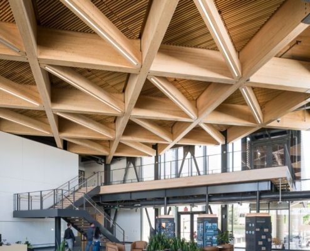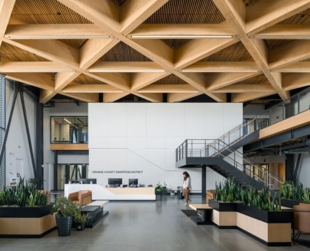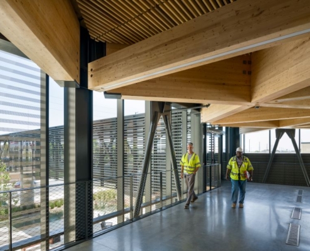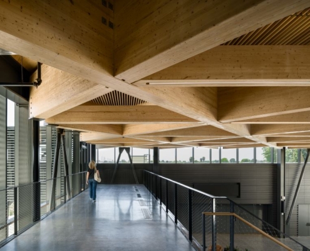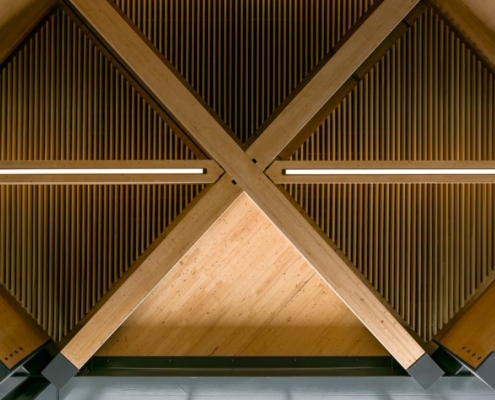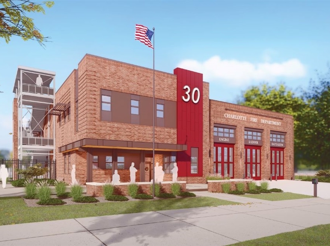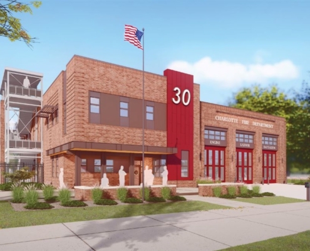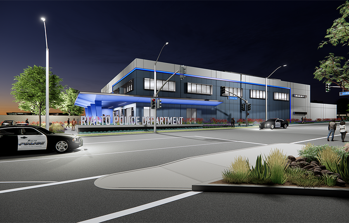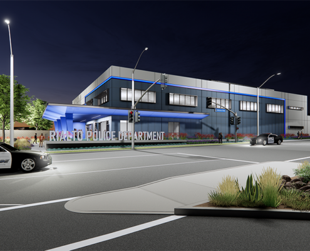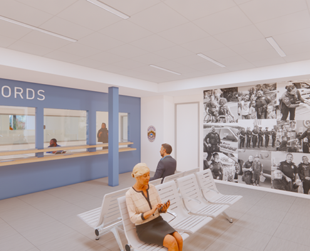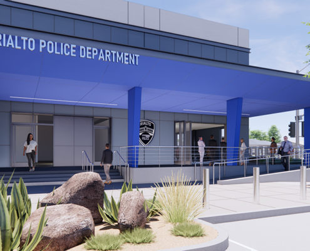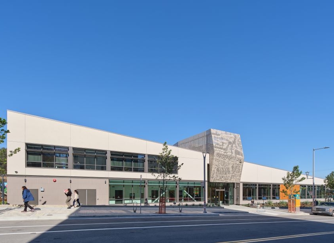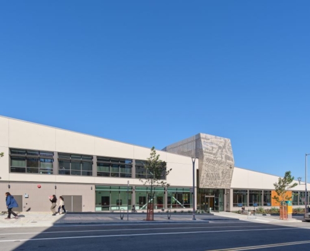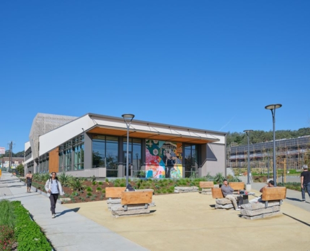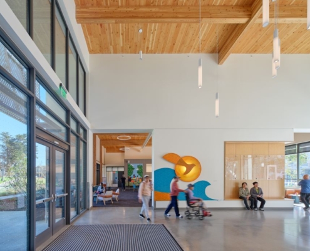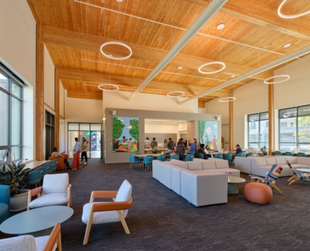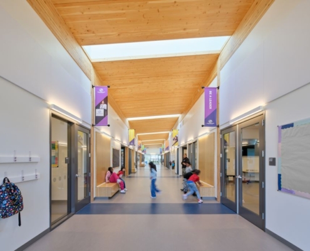City of North Plains Public Works Facility
Project Location
North Plains, OR
Owner?
City of North Plains, OR
Architect?
Process Design
Market
Civic
Services
General Contracting
Region
Pacific Northwest
Swinerton Office Location
Portland, Oregon
Keywords
Mass Timber, Office, Civic
The post City of North Plains Public Works Facility appeared first on Swinerton.
]]>Multnomah County Midland Library
Project Location
Portland, OR
Owner?
Multnomah County Oregon
Architect?
Bora Architecture & Interiors
Market
Civic
Services
General Contracting
Region
Pacific Northwest
Swinerton Office Location
Portland, Oregon
Keywords
Library, Tenant Improvement, Mass Timber
The post Multnomah County Midland Library appeared first on Swinerton.
]]>CMPD Northwest Division Station
Project Location
Charlotte, North Carolina
Owner?
City of Charlotte
Architect?
C Design Inc
Market
Civic
Services
General Contracting
Region
Southeast
Swinerton Office Location
Charlotte, North Carolina
Keywords
Public, Civic, Tenant Improvement
The post CMPD Northwest Division Station appeared first on Swinerton.
]]>Hearn Community Hub
Project Location
Santa Rosa, CA
Owner?
City of Santa Rosa
Architect?
Jayson Architecture
Shah Kawasaki Architects
Market
Civic
Services
General Contracting
Region
Northern California
Swinerton Office Location
Sacramento, California
Keywords
Design Build, Civic, Recreation
The post Hearn Community Hub appeared first on Swinerton.
]]>Palo Alto Public Safety Building
Project Location
Palo Alto, CA
Owner?
City of Palo Alto
Architect?
DLR Group | RossDrulisCusenbery Architecture
Market
Civic
Services
General Contracting, Preconstruction, Self-Perform
Region
Northern California
Swinerton Office Location
Santa Clara, California
Keywords
Public Safety Building, Emergency Operations Center, 911 Emergency Dispatch Center, Fire Facility, Detention Center, Targeting LEED Gold
The post Palo Alto Public Safety Building appeared first on Swinerton.
]]>Brumbelow Rd Fire Station #63 and Police Substation
Project Location
Alpharetta, GA
Owner?
City of Johns Creek, GA
Architect?
Croft and Associates, PC.
Market
Civic
Services
General Contracting
Region
Southeast
Swinerton Office Location
Atlanta, Georgia
Keywords
Civic, Public, Design Build
Swinerton is providing general contracting services for a new Johns Creek Fire Department station. Upon its completion in 2025, JCFD Station #63 doubles the capacity of the. Upon its completion in 2025, JCFD Station #63 doubles the capacity of the existing fire station and adds a much-needed police substation at the location. The new 14,675-square foot station is located on a 2.11-acre site within Newtown Park a half-mile from its existing station. The $7.8 million project, which will also house a substation for Johns Creek Police Squad #63, includes a 13,891-square foot station house and a 766-square-foot storage facility. Key features include two double-depth bays for trucks, work areas, a kitchen and dining room, day room facilities, bunk rooms, an apparatus bay, a gear maintenance area and an outdoor staging area. Plans also include the relocation of an existing tree and monument honoring a fallen firefighter from the old firehouse to the new station. Designed by Kennesaw, Georgia-based CROFT & Associates, Swinerton plans to tap their self -perform services for framing and drywall.
The post Brumbelow Rd Fire Station #63 and Police Substation appeared first on Swinerton.
]]>Orange County Sanitation District Headquarters Building
Project Location
Fountain Valley, CA
Owner?
Orange County Sanitation District
Architect?
HDR
Market
Civic, Mass Timber, Office
Services
General Contracting, Preconstruction, Self-Perform
Region
Southern California
Swinerton Office Location
Los Angeles, California, Santa Ana, California
Keywords
Office Building, Hybrid Mass Timber/Structural Steel, Lobby, Conference And Board Rooms, Offices, New Pedestrian Bridge
The post Orange County Sanitation District Headquarters Building appeared first on Swinerton.
]]>Charlotte Fire Department Firehouse #30
Project Location
Charlotte, NC
Owner?
City of Charlotte
Architect?
ADW Architects
Market
Civic
Services
General Contracting
Region
Southeast
Swinerton Office Location
Charlotte, North Carolina
Keywords
Sustainability, Civic, Mission Critical
Swinerton is providing general contracting services for the construction of Charlotte’s first all-electric fire station. The groundbreaking project will be a symbol of the city’s dedication to sustainability. The two-story, three-bay facility will set a new standard for municipal buildings in Charlotte and across North Carolina. The design goes beyond mere aesthetics, as it embeds energy efficiency and sustainability at its very core.
The innovative facility is not merely a replacement for aging Station 30 but a bold stride into a greener, cleaner future. The project also serves as a testament to Charlotte’s commitment to its Strategic Energy Action Plan. The plan aims to transition municipal operations entirely away from fossil fuels and form a carbon-neutral footprint across all city-owned buildings. The plan’s ambitious scope mirrors a growing recognition of the urgent need for climate action at the local government level, ensuring that public infrastructure can lead by example in the race against climate change.
The post Charlotte Fire Department Firehouse #30 appeared first on Swinerton.
]]>Rialto Police Department
Project Location
City of Rialto, CA
Owner?
City of Rialto, CA.
Architect?
LPA, Inc.
Market
Civic
Services
P3
Region
Southern California
Swinerton Office Location
Los Angeles, California, Santa Ana, California
Keywords
P3, Design-Build-Finance-Operate-Maintain
*Renderings courtesy of LPA Design Studios
The post Rialto Police Department appeared first on Swinerton.
]]>Sunnydale Community Center
Project Location
San Francisco, CA
Owner?
Sunnydale Avenue Community Center
Affilate of Mercy Housing and Related California
Architect?
Leddy Maytum Stacy Architects
Market
Civic, Mass Timber
Services
General Contracting, Preconstruction, Self-Perform
Region
Northern California
Swinerton Office Location
San Francisco, California
Keywords
Targeting LEED Gold Certification,? mass timber, glulam, cross-laminated timber (CLT)
Swinerton provided general contracting services for the new community center called ‘The Hub’ in the heart of the redeveloped Sunnydale HOPE SF neighborhood. The facility is part of the new campus, which supports community connection and serves as the new gateway into McLaren Park.
The new 30,000-square-foot, two-story center features mass timber. It includes a teaching kitchen, study areas, a recording studio, and a mix of spaces to accommodate a full slate of social events, workshops, and classes. It serves as a living room for neighbors to meet and connect. The building has new facilities for the Boys & Girls Clubs of San Francisco and Wu Yee Children’s Services—it significantly expands their capacity to provide top-tier childcare and programming for neighborhood youth.
CLT and glulam were chosen to ensure a warm and inviting community space and LEED Gold certification based on biophilic, sustainable, structural, and aesthetic qualities. The exposed wood structure is a simple scheme that leverages mass timber’s increased construction speed and decreased waste. Mass timber brace frames are showcased in key locations throughout the design via framed, glazed openings. These brace frames allow for a more open exterior skin with more access to daylight and views. The mass timber beams and girders are exposed and visible at locations where programming requires long spans to demonstrate their structural capabilities. This new hub features the possibilities of mass timber construction and the importance of environmental responsibility, and it provides a beautiful gathering space for the community.
Check out this progress video.
The post Sunnydale Community Center appeared first on Swinerton.
]]>