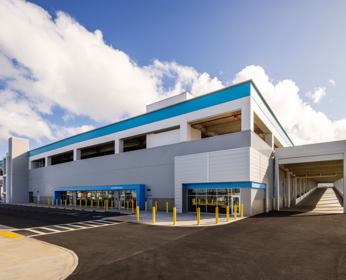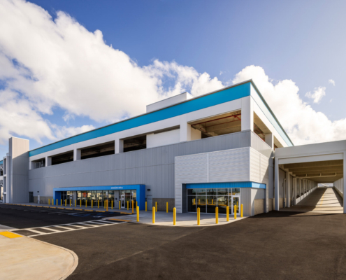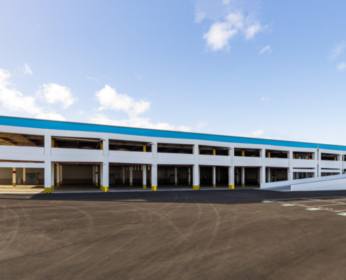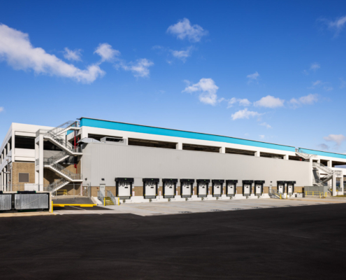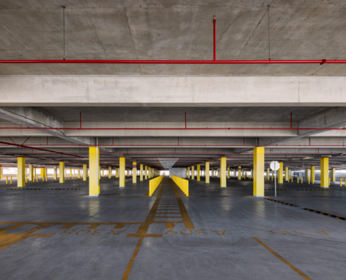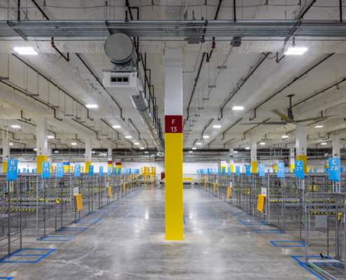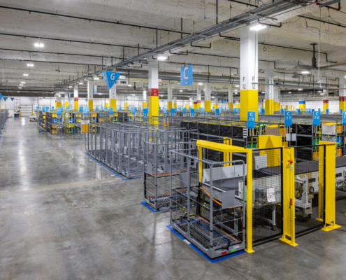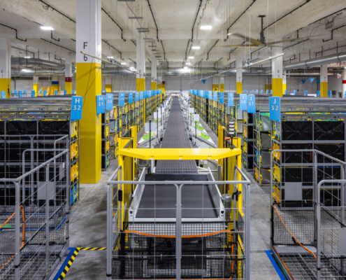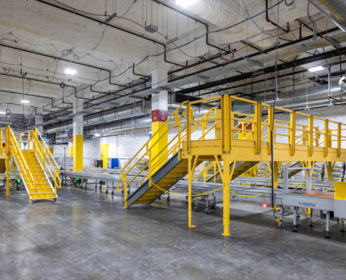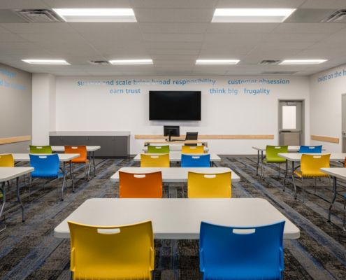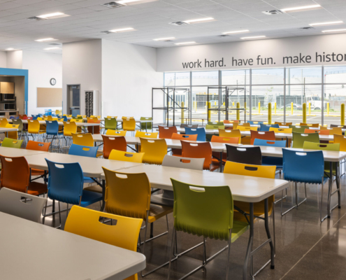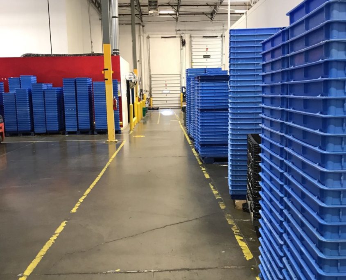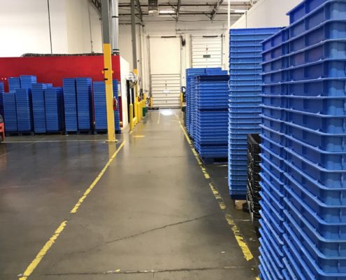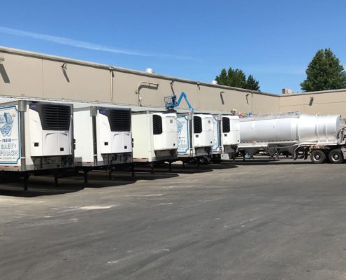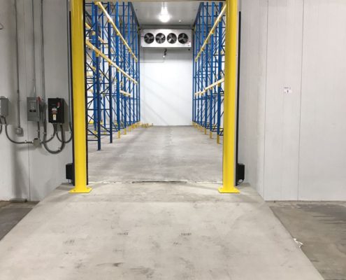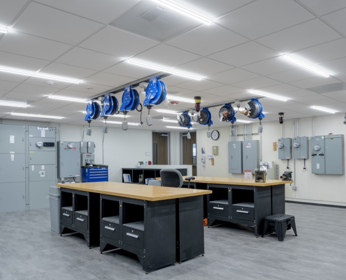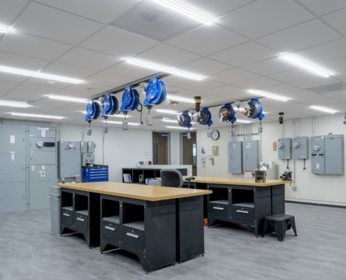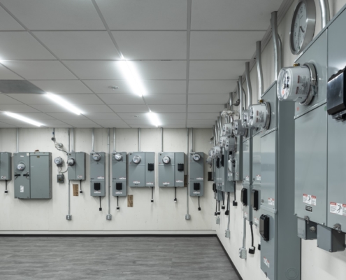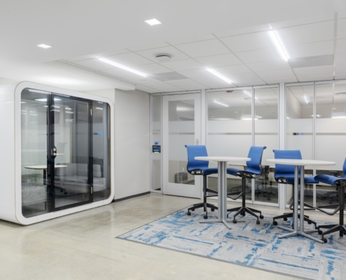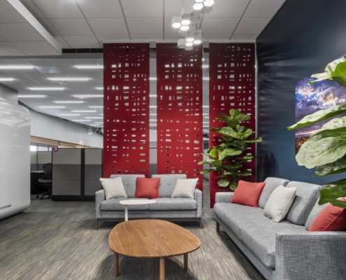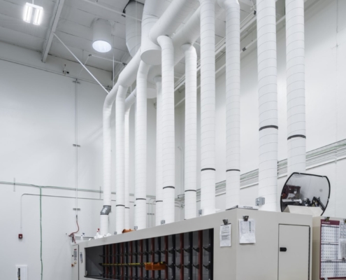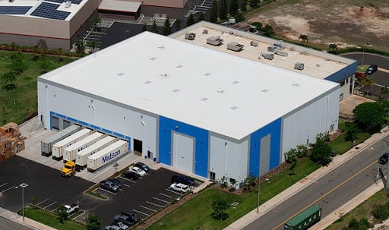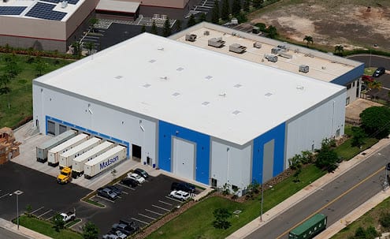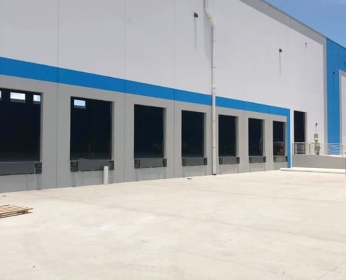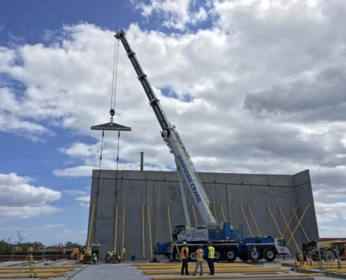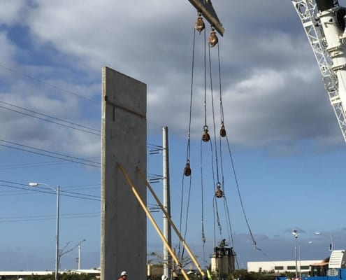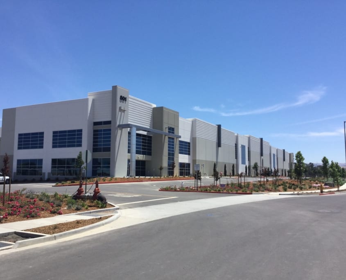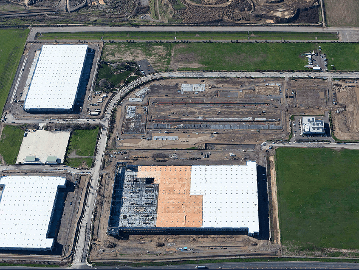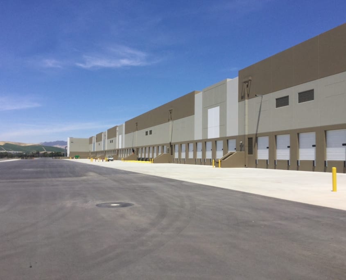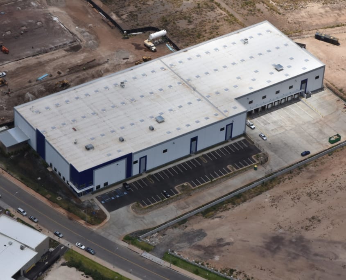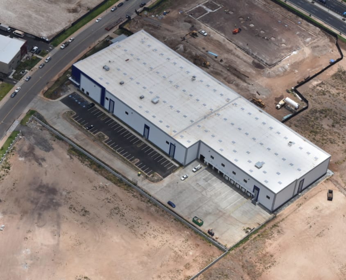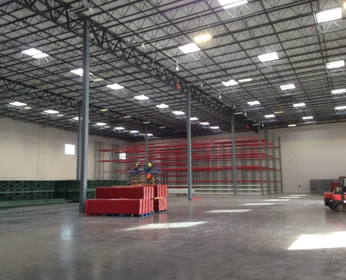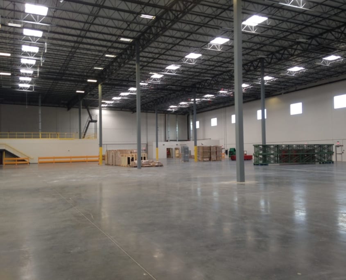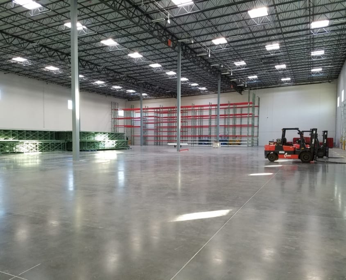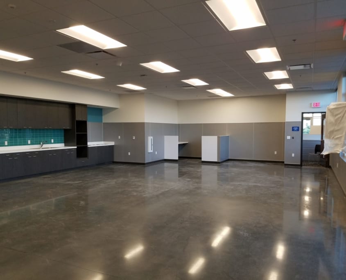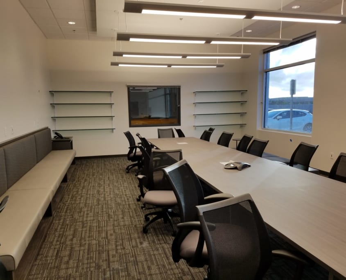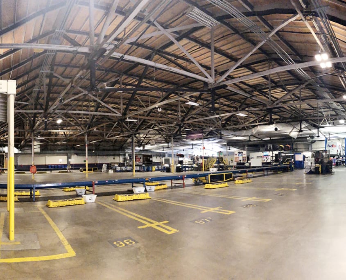Confidential Client Honolulu Last-Mile Distribution Center
Project Location
Honolulu, HI
Owner?
Confidential Client
Architect?
Confidential Client
Market
Industrial
Services
General Contracting
Region
Hawaii
Swinerton Office Location
Honolulu, Hawaii
Keywords
Tilt-up Construction, Self-Perform Concrete
The post Confidential Client Honolulu Last-Mile Distribution Center appeared first on Swinerton.
]]>Domino’s Kent Distribution Center:
Project Location
Kent, WA
Owner?
Domino’s Pizza Master Issuer LLC
Architect?
Burns & McDonnell
Market
Industrial
Services
General Contracting, Preconstruction
Region
Pacific Northwest
Swinerton Office Location
Seattle, Washington
Keywords
Manufacturing, Food Service Prep, Cold Storage, Design-Bid-Build, Self-Perform, Fast Track
The project consisted of an expansion and several upgrades to the existing facility. Work was coordinated and performed within the operating facility without disrupting Domino’s operations.
Several major work items included new loading dock levelers and safety equipment, high-efficiency roll-up doors for the commercial freezers and coolers, efficient warehouse lighting, and interior office space with a new locker room.
The total project covered approximately 75,000 square feet, with the building split into two halves, with one side in operation and the other built out for Domino’s use at the completion of the project.
The post Domino’s Kent Distribution Center appeared first on Swinerton.
]]>Confidential Tenant Improvement
Project Location
San Diego, CA
Owner?
Confidential
Architect?
Interior Architects
Market
Industrial, Life Science
Services
General Contracting, Green, Preconstruction, Self-Perform
Region
Southern California
Swinerton Office Location
San Diego, California
Keywords
Laboratory Space, Testing Labs, Warehouse Space, Structural Upgrades, Fumehoods, LEED Certified
A LEED Certified project, an existing 90,000-square-foot warehouse was renovated into a variety of spaces, including labs/testing, research and development, offices, conference rooms, break rooms, locker rooms/showers, restrooms, and warehouse racking/storage. Space included 4,500 square feet of organic and inorganic lab areas with raised floors, five different kinds of lab gases, and multiple fume hoods. A new stairwell was built, along with an exterior lobby storefront upgrade.
Swinerton provided preconstruction services which included constructability reviews and value engineering. Swinerton self-performed the concrete, rough carpentry, and framing/drywall.
The post Confidential Tenant Improvement appeared first on Swinerton.
]]>Move Happy Kaploei Warehouse
Project Location
Kapolei, HI
Owner?
City Moving, Inc.
Architect?
Ushijima Architects
Market
Industrial
Services
Concrete, General Contracting, Self-Perform
Region
Hawaii
Swinerton Office Location
Honolulu, Hawaii
Keywords
Industrial-Distribution Center, Tilt-Up, Design-Bid-Build, Self-Perform Concrete
Move Happy is a new distribution warehouse facility within Kapolei Industrial Park for global logistics provider City Moving, Inc. The 33,500-square-foot single story high-bay logistics and distribution center includes a loading dock to accommodate up to seven containers with adjustable dock levelers and overhead sectional doors.
The structure’s concrete tilt-panel wall system included 9-inch precast panels erected to a height of nearly 43 feet above floor elevation. Due to the site’s constrained logistics, Swinerton’s self-perform concrete operation efficiently utilized all available space by casting tilt-panel walls over 100% of the total slab on grade area in phased sequence while maintaining accurate dimensional layouts, block-outs and quality control. Installation of tilt-panels within the tight confinements was also made possible by reinforcing the slab on grade and utilizing a mobile crane that was situated on the finished slab to hoist the panels in place.
A structural steel framed roof using open web truss joists with metal decking and insulated built-up roof assembly enclosed the building structure. The project also incorporated administrative spaces including offices, reception areas, restrooms and break room. A 28-stall parking lot with walkways, and landscaping front the facility at its entrance.
The post Move Happy Kaploei Warehouse appeared first on Swinerton.
]]>Oaks Business Park
Project Location
Livermore, CA
Owner
Bentall Kennedy
Trammell Crow Company
Architect
HPA, Inc.
Market
Industrial
Services
Concrete, General Contracting, Self-Perform
Region
Northern California
Swinerton Office Location
Oakland, California
Keywords
Industrial-Warehouse, Tilt-Up, Self-Perform, Design-Bid-Build, Fast Track, Preconstruction Services
The Oaks Business Park project is a fully entitled business/technology park in a campus setting providing room for companies to expand and is constructed with conservation in mind.
Each cold-shelled building is constructed using concrete tilt-up panels, a steel truss hybrid roof structure with plywood deck, TPO roofing, roll-up doors down both long sides of the buildings, and includes a fire pump room and electrical equipment room. The exteriors of the buildings are covered with architectural reveals in the concrete tilt-up panels, with a combination of metal panels, canopies, and storefront glazing at the future office areas at the building corners.
Swinerton self-performed the concrete work utilizing a Somero Laser Screed. This project was recognized by The Face Company as one of the largest Golden Trowel projects ever. In recognition of the near-record F-Numbers over months of slab placement, this project was awarded the Golden Trowel. The production rates for all buildings included an average slab placement of 40,000 square feet per day and an average panel placement of 22,256 square feet (i.e. 26 panels) per day
? Building 1 – Slab = 635,533 square feet Panels = 154,536 square feet (174 panels)
? Building 2 – Slab = 294,940 square feet Panels = 108,864 square feet (122 panels)
? Building 3 – Slab = 367,734 square feet Panels = 101,008 square feet (118 panels
The post Oaks Business Park appeared first on Swinerton.
]]>Medline Industries, Inc.
Project Location
Kapolei, HI
Owner
Medline Industries, Inc.
Architect
Ware Malcomb
Market
Industrial
Services
General Contracting, Preconstruction
Region
Hawaii
Swinerton Office Location
Honolulu, Hawaii
Keywords
Industrial-Distribution Center, Tilt-Up, Design-Build, Preconstruction Services, LEED Silver, Floor Flatness Exceeding 65
Working for a pharmaceutical supply distribution firm, the new 90,000-square-foot, single-story warehouse facility was constructed utilizing 123 tilt-up panels averaging 48 feet in height.? Scope included site preparation, CMU, structural steel framing, steel decking, miscellaneous metal fabrication, millwork, TPO roofing, flashing and sheet metals, fireproofing, doors/frames/hardware, rollup doors, glass and glazing, skylights, drywall, ACT, epoxy flooring, painting, canopy, fire sprinklers, plumbing, HVAC, electrical, as well as exterior improvements, which included paving, installation of a chainlink fence, and landscaping.
The project team made a significant achievement in setting record high numbers in floor flatness in Hawaii, which was crucial to the delicate nature of Medline’s business. The state-of-the art facility met the client’s high sustainability standards, allowing it to achieve LEED Silver certification.
The post Medline Industries, Inc. appeared first on Swinerton.
]]>FedEx Express Structural Retrofit
Project Location
Marina Del Rey, CA
Owner
FedEx
Architect
XA Architecture
Market
Industrial
Services
Concrete, General Contracting, Self-Perform
Region
Southern California
Swinerton Office Location
Los Angeles, California
Keywords
Industrial-Distribution Center, Industrial-Warehouse, Seismic Upgrade, Integrated Project Delivery, Self-Perform
The FedEx Sort Facility SMOA in Marina Del Rey is housed in a large concrete tilt-up structure with a wood trussed barrel roof on a portion of the building and a newer steel framed roof on another section. The building was built in 1958 and the wood truss roof had suffered structural weakening primarily due to natural forces. Potential loading from equipment upgrades and roof work may be a contributing factor as well.
This was a very unique project for Swinerton’s self-performing concrete team. All of the existing column foundations were structurally retrofitted. Drill and epoxy dowels were tied into the existing foundations and new grade beams were excavated and placed with the upgraded existing foundations. Challenges included keeping the facility operational during construction. Work started when all the delivery trucks left the facility with their deliveries and promptly shut down when they returned. Trench plates were used to protect all open foundations.
The purpose of this project was to design, engineer, and strengthen the trusses with a combination of new connectors and framing members. The facility includes an office area of approximately 8,800 square feet and the sort facility of approximately 66,400 square feet. The office area has a suspended T-bar ceiling and in the sort facility package conveyor equipment, container roller decks, and vans operate below the trusses with the chord. The building also houses a vehicle repair shop.
The post FedEx Express Structural Retrofit appeared first on Swinerton.
]]>