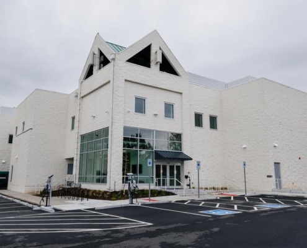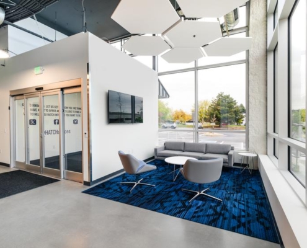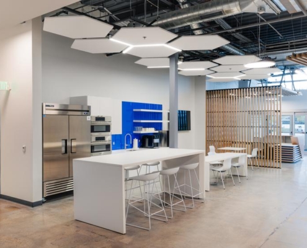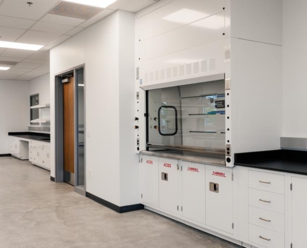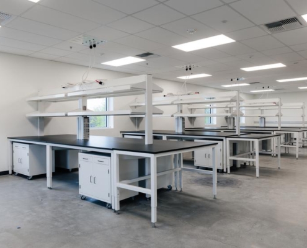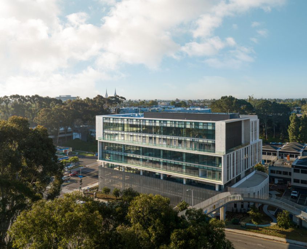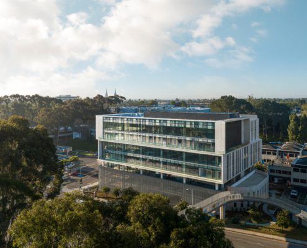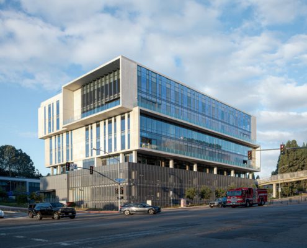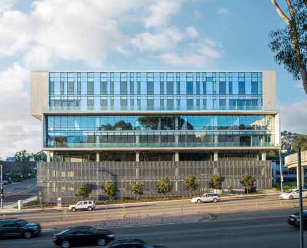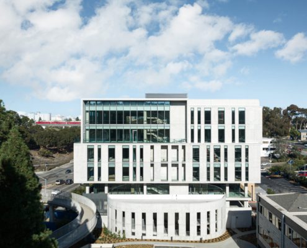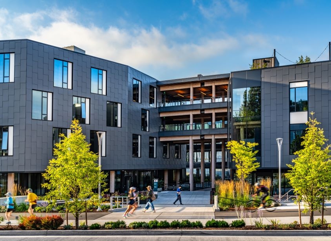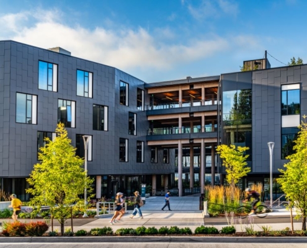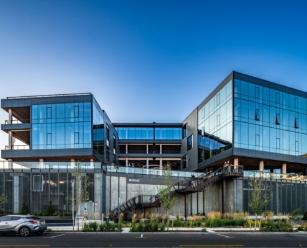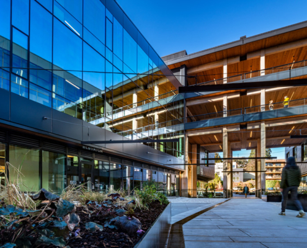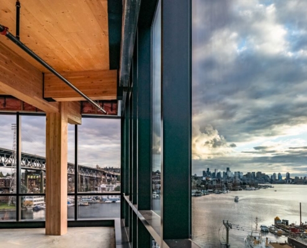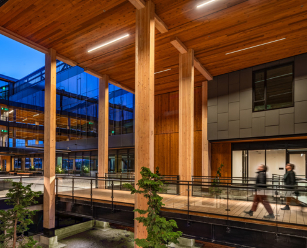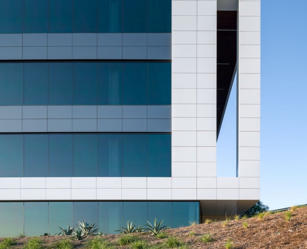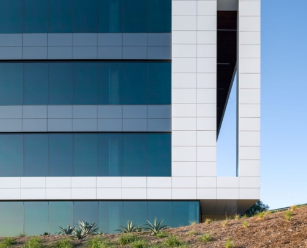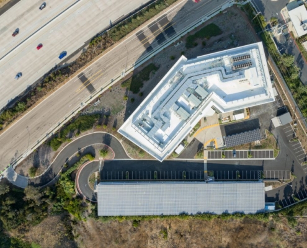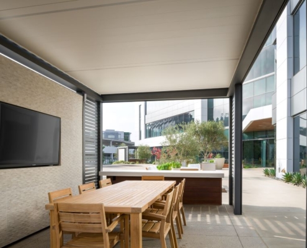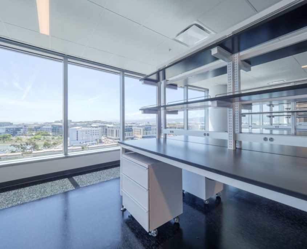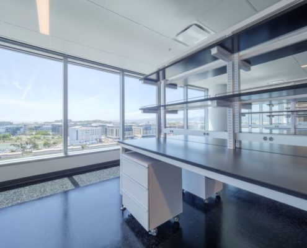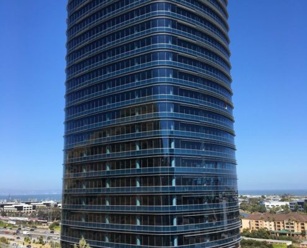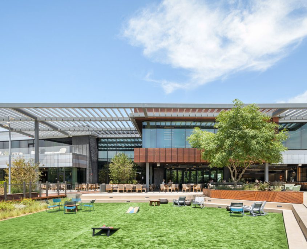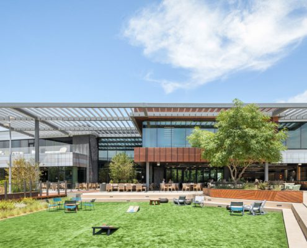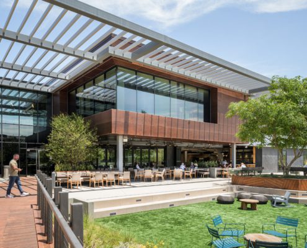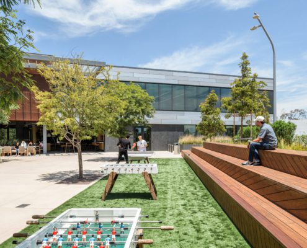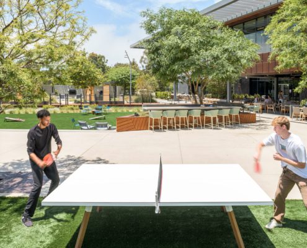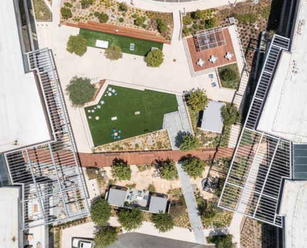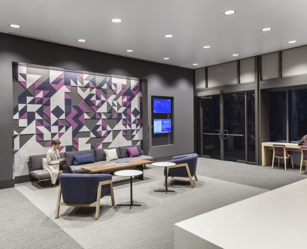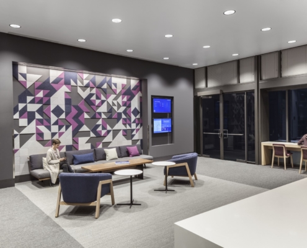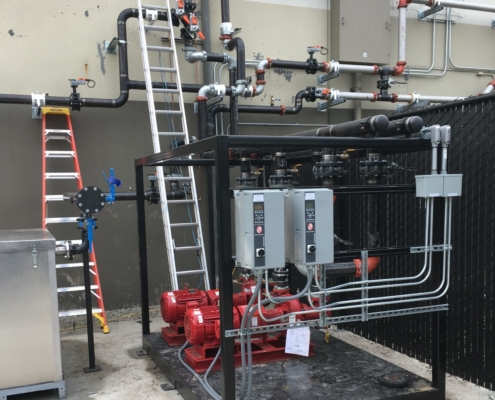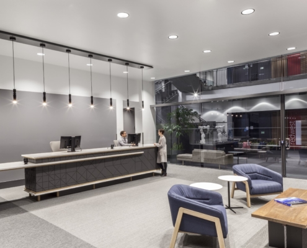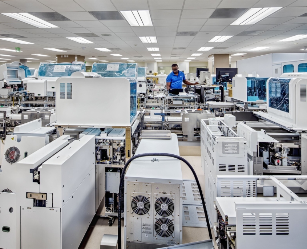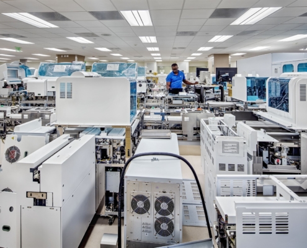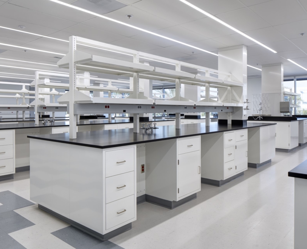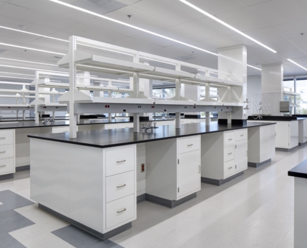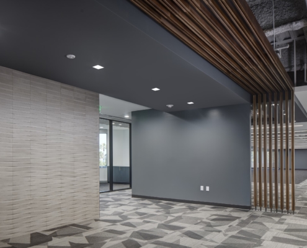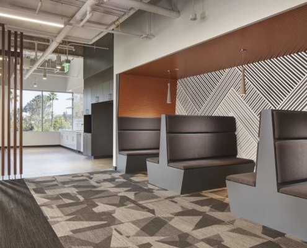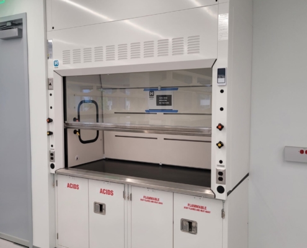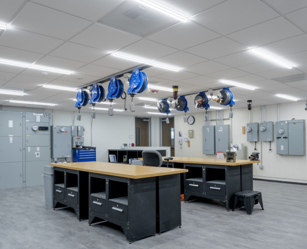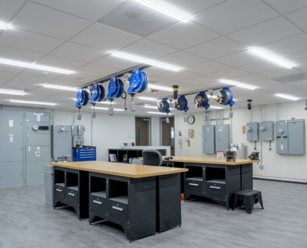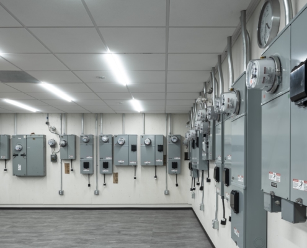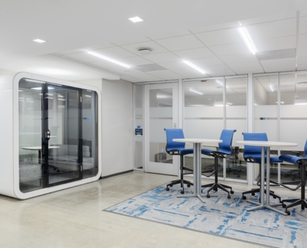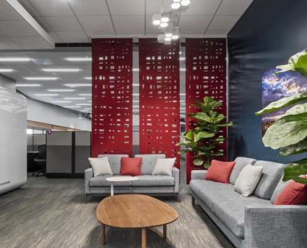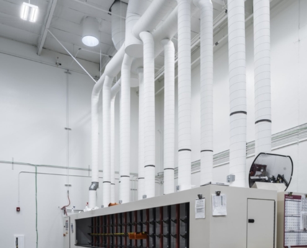Hatch Labs at Wilderness Place
Project Location
Boulder, CO
Owner?
NexCore Group
Architect?
Page
Market
Life Science
Services
General Contracting, Preconstruction
Region
Central
Swinerton Office Location
Denver, Colorado
Keywords
Tenant Improvement, Demolition
Swinerton provided preconstruction and general contracting services for the transformation of a one-story brewpub, initially constructed in the 1980s, into a two-story spec laboratory space. The first floor features a lobby and three core and shell tenant spaces, one of which Swinerton fit out for a life sciences client under a separate contract. The second floor received a complete buildout to provide eight new laboratory spaces and six new offices for future tenants. To accommodate a second floor space, the team added 12 feet to the overall building height, while maintaining the existing roof structure. In the basement, the team constructed a new elevator, main MEP room, tenant storage, conference room, and freezer farm. Swinerton self-performed rough carpentry and cleanup.
The post Hatch Labs at Wilderness Place appeared first on Swinerton.
]]>8980 Villa La Jolla Drive
Project Location
La Jolla, CA
Owner?
GPI Companies
Architect?
Gensler
Market
Life Science, Office
Services
General Contracting
Region
Southern California
Swinerton Office Location
San Diego, California
Keywords
Life Science, Office Building, Repeat Client, P3 Delivery
The post La Jolla Innovation Center appeared first on Swinerton.
]]>Northlake Commons
Project Location
Seattle, WA
Owner?
Hess Callahan Partners
Architect?
Weber Thompson
Market
Life Science, Mass Timber, Office
Services
General Contracting, Mass Timber Supply & Install, Preconstruction
Region
Pacific Northwest
Swinerton Office Location
Seattle, Washington
Keywords
Mixed-Use, Life Science, Mass Timber, Lab-Ready Core and Shell Space,
Swinerton provided general contracting services for the construction of a new five-story mixed-use building. It provides high-performance, lab-ready office space for future buildout of the core and shell.?The?mass timber office building incorporates 65,000 square feet of programmed outdoor space integrated into each level, including private decks and plazas that connect to the Burke-Gilman Trail. It also has 8,000 square feet of retail and restaurant space, over 200 bicycle parking spaces, 165 motor vehicle stalls, and dedicated storage space for kayaks and other watercraft.?The building is set over a concrete podium that houses a parking garage and a warehouse.
Swinerton’s mass timber subsidiary, Timberlab delivered?the?mass-timber structural system via cross-laminated timber, glued-laminated columns, and girders.?With 167,000?square feet of mass timber office and lab-ready space, steel buckling-restrained braced frames are a key component of the lateral system and are expressed in contrast to the timber structure. This LEED??Platinum project is one?of the first mass-timber structures in the area.
The post Northlake Commons appeared first on Swinerton.
]]>Vista Sorrento Labs
Project Location
San Diego, CA
Owner?
Trammell Crow Company
Architect?
Ware Malcomb
Market
Life Science, Office, Parking Structures
Services
General Contracting, Preconstruction
Region
Southern California
Swinerton Office Location
San Diego, California
Keywords
Core & Shell Construction, Preconstruction, Parking Garage, Laboratory, LEED Gold Certification Targeted
The post Vista Sorrento Labs appeared first on Swinerton.
]]>Genesis North Tower
Project Location
South San Francisco, CA
Owner?
Phase 3 Real Estate
Architect?
Skidmore, Owings & Merril, LLP
McFarlane Architects
Market
Life Science, Special Projects
Services
Concrete, Design Build, General Contracting, Self-Perform
Region
Northern California
Swinerton Office Location
San Francisco, California
Keywords
Office Building, Concurrent Tenant Improvements, Amenity Spaces, Located in Biotechnology Hub, Design-Build MEP
The Genesis North Tower project is a ground-up, 21-story, structural steel office building covered by a curved glass curtain wall skin that reflects the surrounding hills and offers spectacular views of the San Francisco Bay, the Peninsula, and the East Bay Hills. The Core & shell was designed by SOM with Interiors designed by McFarlane Architects.
Alongside the construction of the 21-story structural steel office building, Swinerton completed the interior buildout of the first ten floors of market-ready speculative office suites. Each floor is comprised of workplace and laboratory space, focused on Life-Sciences and Pharmaceutical research. Rarely are Life-Sciences laboratory spaces constructed in a vertical setting such as this, which possess unique complexities in the proper planning and configuration of the mechanical infrastructure. Specialized lab components in each of the build-outs included fume hoods, biosafety cabinets, CO2 & LN2 systems, process piping, glasswash, autoclave, and complex HVAC/MEP requirements.
In addition to the speculative office suites, the project includes amenity spaces, meeting rooms, ground-floor retail, and a lobby.?The entire second floor of the North Tower is a full-service fitness center that includes state-of-the-art equipment, a free-weight room, a yoga classroom, a reception area, and gathering space along with full restrooms, showers, and locker storage. Adjacent to the North Tower is a separate two-story steel podium building that accommodates a full-service restaurant and bar.
Utilizing the strength of Swinerton’s Self-Perform Superintendent and crews, the project schedule was accelerated to reach early TCO.
The post Genesis North Tower appeared first on Swinerton.
]]>The Boardwalk
Project Location
San Diego, CA
Owner?
Healthpeak Properties
Architect?
FPBA
Market
Life Science, Office, Special Projects
Services
General Contracting, Preconstruction
Region
Southern California
Swinerton Office Location
San Diego, California
Keywords
Inside / Outside Café, Fitness Area – cardio, weights, & private yoga studio, Campus Amenity Spaces, Exterior Fire Pit
The post The Boardwalk appeared first on Swinerton.
]]>Confidential Lab Buildout
Project Location
Redmond, WA
Owner?
Confidential
Architect?
Confidential
Market
Life Science, Office
Services
General Contracting, Preconstruction
Region
Pacific Northwest
Swinerton Office Location
Seattle, Washington
Keywords
Mechanical and Electrical Upgrades, New Mechanical Yard, RODI System,
This project includes the conversion of an existing decommissioned lab into a hardware testing lab. This was a very mechanical and electrical-focused project that includes the build-out of a new mechanical yard to support new chilling pumps, a new RODI system among other installations to support the operation of owner-provided thermal testing chambers. Detailed and lengthy coordination meetings with all parties, including the end-user, were critical in order to fully support the requirements of these chambers.
The post Confidential Lab Buildout appeared first on Swinerton.
]]>Renewal Program Clinical Laboratory
Project Location
Palo Alto, CA
Owner?
Stanford Healthcare
Architect?
CAC Architects
Market
Healthcare, Life Science
Services
General Contracting, Preconstruction
Region
Northern California
Swinerton Office Location
Sacramento, California
Keywords
Multi-phased, Critical Facility, Existing Campus, Cytology Screen Room, Retrofit AHU, Occupied Building
The Renewal Program included a four-phase renovation of the Clinical Laboratory. These four phases took place under 21 operating rooms that are active 24/7 and 365 days a year. Before beginning construction, Swinerton performed preconstruction risk assessments and provided infection control barriers with negative air machines to completely seal off areas of the renovation from the rest of the hospital. In all four phases, two existing air handlers were rebuilt, including the installation of fan walls and the change out of chilled water coils to increase load capacity. Extensive disruption planning for the relocation of the existing MEP systems required the successful execution of the method of procedure scripts. This also involved shifting new and existing laboratory equipment, revising the layout of offices and meeting quarters, and remodeling existing restrooms to meet current ADA codes.
Phase 1 included demolition of existing offices to allow for the construction of new laboratory spaces including a cytology screen room, scope room, equipment storage, and a read-out room. Each lab space was equipped with new equipment and furniture.
Phase 2 was the largest phase and included rebuilding air handler unit #11 and demolishing the east side of the clinical lab. During construction, Swinerton brought medical gas and utility lines up to seismic code and coordinated daily with staff to avoid noise grievances?to ensure patients were not impacted by the loud drilling.
Phase 3 included a remodel of eight office spaces. The work included upgrades to the staff locker room, conference rooms, staff lounge, and NPC upgrades to the fire sprinkler lines.
Phase 4 included rebuilding air handler #8, demo, and the construction of five new read-out rooms, four pathology offices, eight resident workstations, and new staff restrooms.
The post Renewal Program Clinical Laboratory appeared first on Swinerton.
]]>BioMed Realty Spec Suite
Project Location
San Diego, CA
Owner?
BioMed Realty
Architect?
McFarlane Architects
Market
Life Science, Office
Services
Design Build, General Contracting, Preconstruction, Self-Perform
Region
Southern California
Swinerton Office Location
San Diego, California
Keywords
Design-Build, MEP Modifications, Lab Casework, Lab Equipment, Emergency Power Distribution, Lab Gases, DI Water Loops
Extensive tenant improvements were performed within 15,869 square feet of space in a life science research and development building. Located on the third floor of a 31,407-square-foot building, with an occupied lab floor below, the space now features a laboratory suite, private offices, conference rooms, collaboration rooms, a breakroom, and a reception area. Work included: lab casework, fume hood, cold room, and building automation as well as high-end architectural finishes in the lab support offices, conference rooms, break room, and reception area.
To support the new spaces, the electrical system was upgraded. This included new automatic transfer switches, emergency, and normal power distribution as well as low-voltage systems, extensive arc flash studies, and third-party testing. The associated mechanical and plumbing systems were also replaced or upgraded. Swinerton self-performed metal framing, drywall, acoustical ceilings, and clean-up. Work was performed above and below occupied space, requiring a significant amount of night and weekend work to minimize noise and vibration impacts to adjacent lab tenants.
The post BioMed Realty Spec Suite appeared first on Swinerton.
]]>Confidential Tenant Improvement
Project Location
San Diego, CA
Owner?
Confidential
Architect?
Interior Architects
Market
Industrial, Life Science
Services
General Contracting, Green, Preconstruction, Self-Perform
Region
Southern California
Swinerton Office Location
San Diego, California
Keywords
Laboratory Space, Testing Labs, Warehouse Space, Structural Upgrades, Fumehoods, LEED Certified
A LEED Certified project, an existing 90,000-square-foot warehouse was renovated into a variety of spaces, including labs/testing, research and development, offices, conference rooms, break rooms, locker rooms/showers, restrooms, and warehouse racking/storage. Space included 4,500 square feet of organic and inorganic lab areas with raised floors, five different kinds of lab gases, and multiple fume hoods. A new stairwell was built, along with an exterior lobby storefront upgrade.
Swinerton provided preconstruction services which included constructability reviews and value engineering. Swinerton self-performed the concrete, rough carpentry, and framing/drywall.
The post Confidential Tenant Improvement appeared first on Swinerton.
]]>
