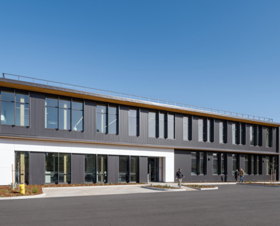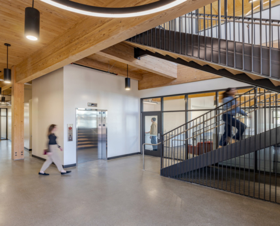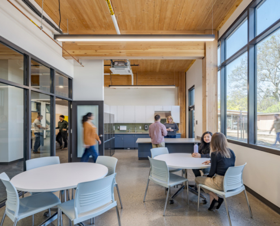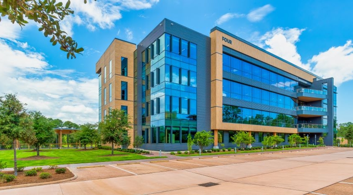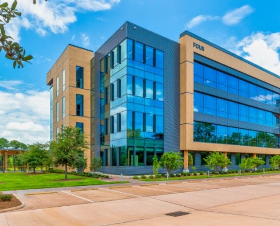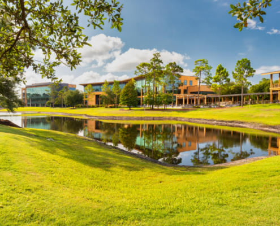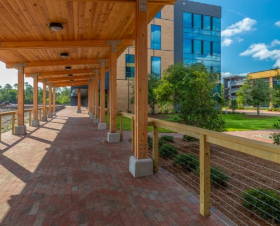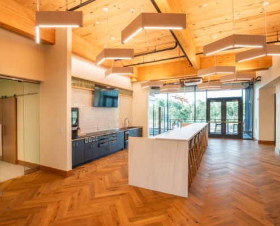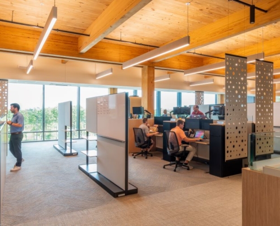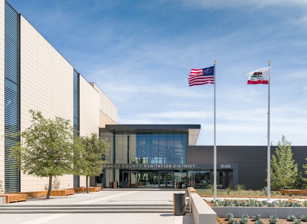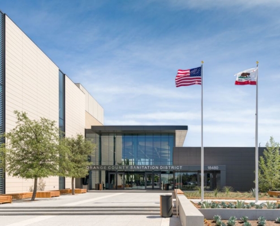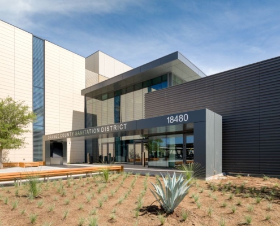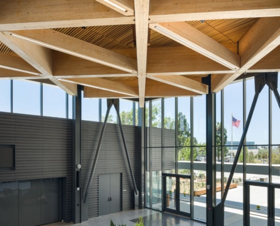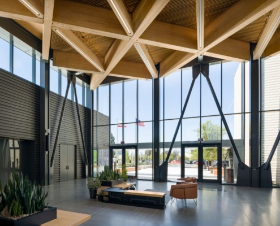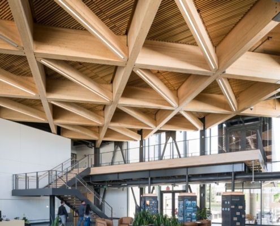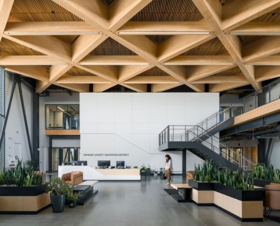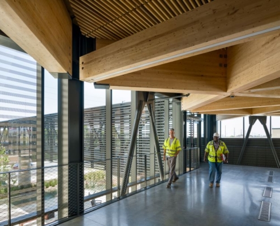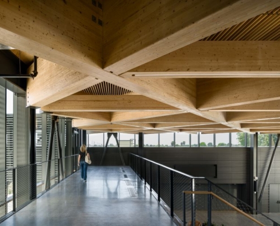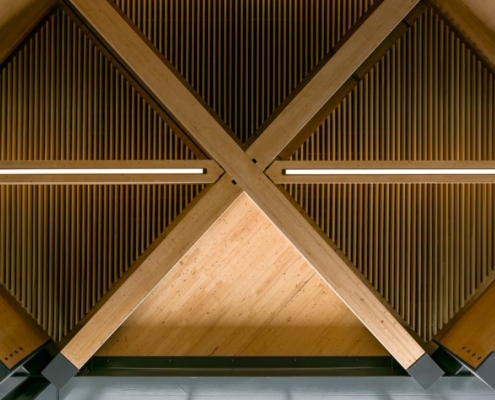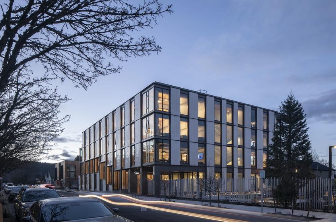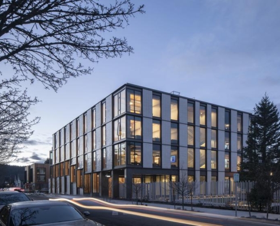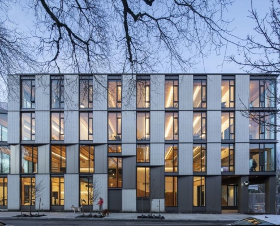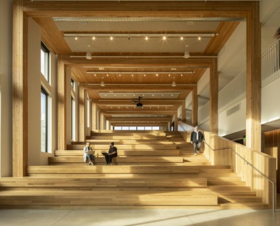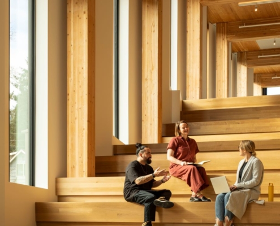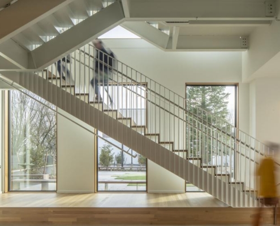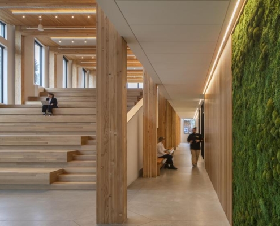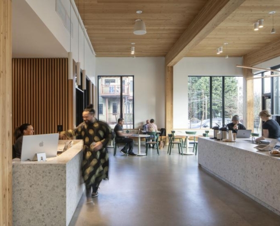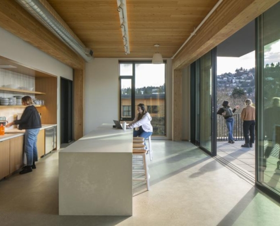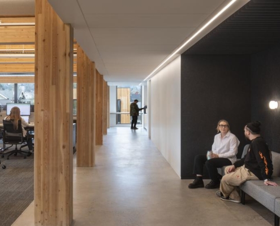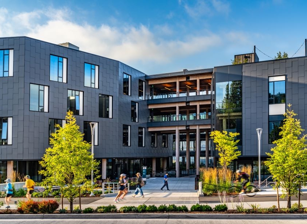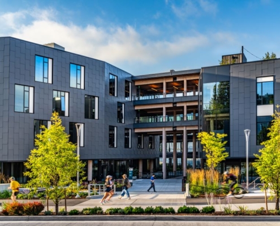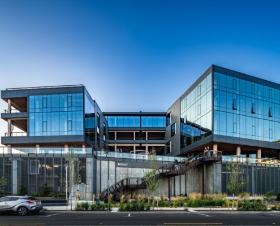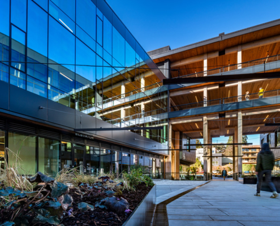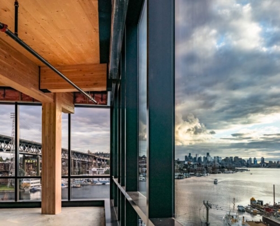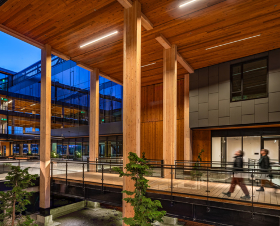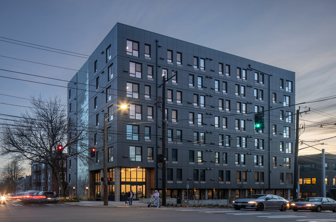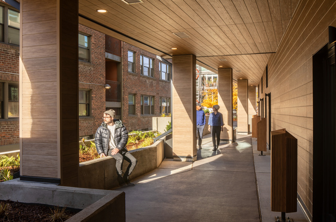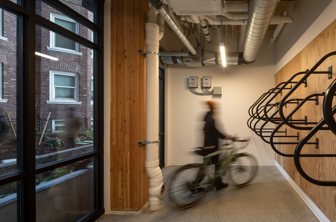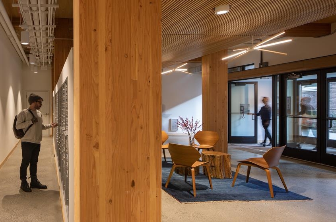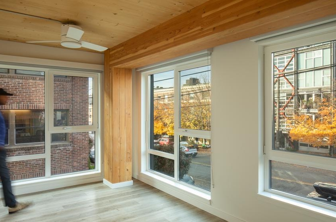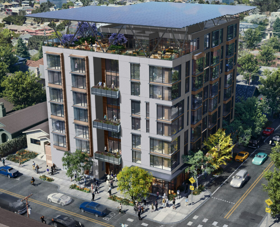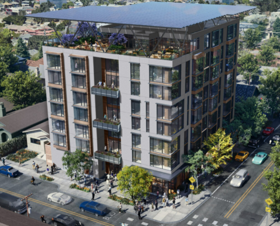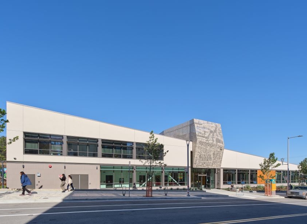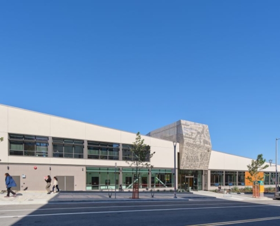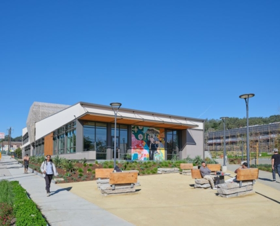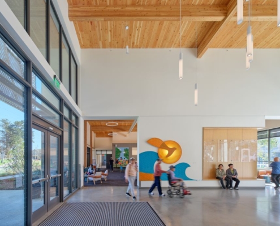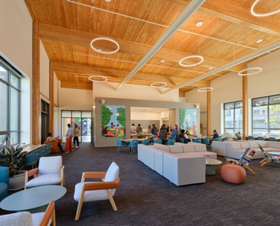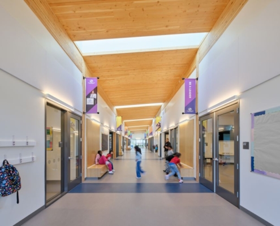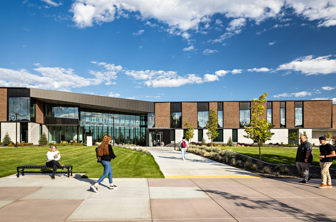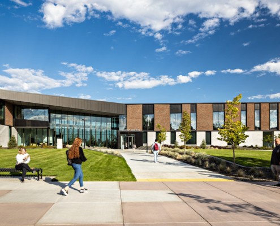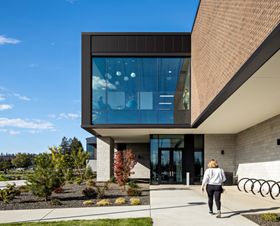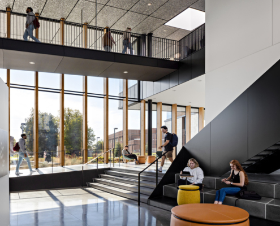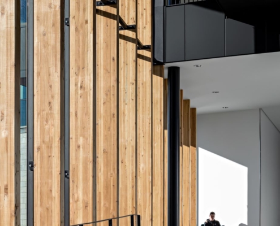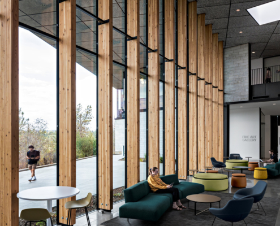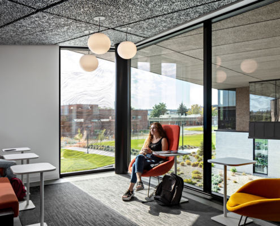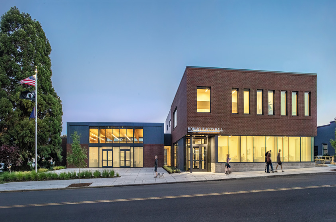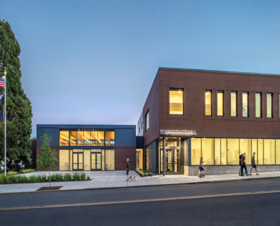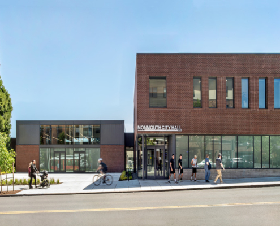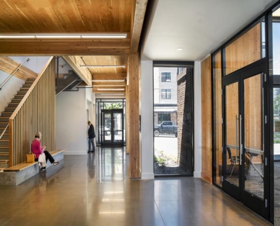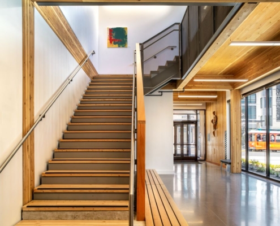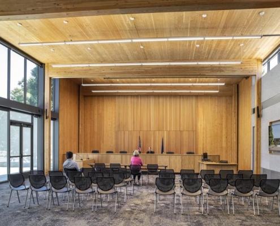Chico State University Services Building
Project Location
Chico, CA
Owner?
Chico State University
Architect?
Dreyfuss + Blackford Architecture
Market
Higher Education, Mass Timber
Services
Concrete, DFH, Drywall, General Contracting, Mass Timber Supply & Install, Millwork, Preconstruction, Self-Perform
Region
Northern California
Swinerton Office Location
Sacramento, California
Keywords
Progressive Design-Build, Mass Timber
The post Chico State University Services Building appeared first on Swinerton.
]]>Live Oak Bank Building 4
Project Location
Wilmington, NC
Owner?
Live Oak Bank
Architect?
LS3P ASSOCIATES LTD.
Market
Mass Timber, Office
Services
General Contracting, Mass Timber Supply & Install
Region
Southeast
Swinerton Office Location
Charlotte, North Carolina, Raleigh, North Carolina
Keywords
Office, Tenant Improvement/Interiors, Design Bid Build
In a joint venture with Monteith Construction, Swinerton provided general contracting services for the construction of a new 67,000-square-foot, mass timber-framed office building.?The four-story structure is the fourth employee building on the award-winning campus built to accommodate more than 200 full-time, in-person employees.
The first project of its kind in eastern North Carolina, Building Four is constructed with a 100% mass timber structural system under an exterior of cypress siding, metal panels and curtain walls that complement the campus’ existing serene aesthetic. Designed by the Wilmington office of LS3P, the building showcases biophilic elements such as exposed timber and natural light, as well as encourages occupant connectivity to the natural beauty of the surrounding wooded area and pond on the campus. The building is expected to achieve LEED Silver certification.
Timberlab, Swinerton’s mass timber affiliate, performed the delegated design of the timber structure and prefabrication of the glulam timber and cross-laminated timber (CLT) at Timberlab’s Greenville fabrication facility.
The post Live Oak Bank Building 4 appeared first on Swinerton.
]]>Orange County Sanitation District Headquarters Building
Project Location
Fountain Valley, CA
Owner?
Orange County Sanitation District
Architect?
HDR
Market
Civic, Mass Timber, Office
Services
General Contracting, Preconstruction, Self-Perform
Region
Southern California
Swinerton Office Location
Los Angeles, California, Santa Ana, California
Keywords
Office Building, Hybrid Mass Timber/Structural Steel, Lobby, Conference And Board Rooms, Offices, New Pedestrian Bridge
The post Orange County Sanitation District Headquarters Building appeared first on Swinerton.
]]>Thesis Headquarters
Project Location
Portland, OR
Owner?
Thesis, Inc.
Architect?
Lever Architecture
Market
Mass Timber, Office
Services
General Contracting
Region
Pacific Northwest
Swinerton Office Location
Keywords
Office, Mass Timber, Core and Shell
Awards
ENR Award of Merit – Office/Retail/Mixed-Use
Daily Journal of Commerce – Oregon Top Projects
The post Thesis Headquarters appeared first on Swinerton.
]]>Northlake Commons
Project Location
Seattle, WA
Owner?
Hess Callahan Partners
Architect?
Weber Thompson
Market
Life Science, Mass Timber, Office
Services
General Contracting, Mass Timber Supply & Install, Preconstruction
Region
Pacific Northwest
Swinerton Office Location
Seattle, Washington
Keywords
Mixed-Use, Life Science, Mass Timber, Lab-Ready Core and Shell Space,
Swinerton provided general contracting services for the construction of a new five-story mixed-use building. It provides high-performance, lab-ready office space for future buildout of the core and shell.?The?mass timber office building incorporates 65,000 square feet of programmed outdoor space integrated into each level, including private decks and plazas that connect to the Burke-Gilman Trail. It also has 8,000 square feet of retail and restaurant space, over 200 bicycle parking spaces, 165 motor vehicle stalls, and dedicated storage space for kayaks and other watercraft.?The building is set over a concrete podium that houses a parking garage and a warehouse.
Swinerton’s mass timber subsidiary, Timberlab delivered?the?mass-timber structural system via cross-laminated timber, glued-laminated columns, and girders.?With 167,000?square feet of mass timber office and lab-ready space, steel buckling-restrained braced frames are a key component of the lateral system and are expressed in contrast to the timber structure. This LEED??Platinum project is one?of the first mass-timber structures in the area.
The post Northlake Commons appeared first on Swinerton.
]]>Heartwood
Project Location
Seattle, WA
Owner
Community Roots Housing
Architect
atelierjones
Mass Timber Supplier/Fabricator
Timberlab
Engineer
DCI Engineers
Market
Affordable Housing, Mass Timber
Services
General Contracting, Mass Timber Supply & Install, Preconstruction, Self-Perform
Region
Pacific Northwest
Swinerton Office Location
Seattle, Washington
Keywords
First Type IV-C Tall Mass Timber in Seattle, Design Assist, Workforce Housing, Wood Innovation Grant Recipient
Swinerton provided general contracting services for the construction of a new eight-story workforce housing building. The project was constructed in collaboration with Timberlab, a Swinerton-affiliated company. Utilizing cross-laminated timber (CLT) with exposed glulam beams—which lowers the overall carbon footprint of the structure—Heartwood will be 4-Star Built Green Certified.
Heartwood is an expansion of Community Roots Housing’s existing affordable housing development, Helen V. As a whole, it is filling a critical need for middle-income housing in Seattle. Not only is Heartwood the first mass timber workforce residential development in the City of Seattle, but it is also the first Type IV-C tall wood building to be entitled and permitted through the City under the newly adopted IBC codes. It is also one of Washington’s tallest CLT buildings of any kind.
Heartwood features 113 studios and 13 one-bedroom apartments ranging from roughly 300 to 500 square feet each. It also features a lobby, retail space, fire pit and barbecue area, and multiple bike storage rooms totaling roughly 100 stalls. Included in the scope is the addition of a new courtyard and pedestrian connectors totaling over 2,800 square feet. These elements are shared by Heartwood as well as the existing Helen V development.
The project received a $250,000 Wood Innovation grant from the U.S. Forest Service to validate Type IV-C multifamily housing feasibility. Swinerton and Timberlab supported the grant application and joined the client and atelierjones, the architect, in a design-build capacity for its overall construction, including the mass timber structure.
Both firms partnered with the structural engineer throughout the design phase to determine the optimal unit layout and structural grid to meet the project’s budget and program needs. Both firms also led meetings with the Seattle Department of Construction & Inspections to evaluate this new construction typology and propose solutions that addressed fire and life safety systems during both construction and upon occupancy.
Heartwood is playing a historic role in Swinerton and Timberlab’s portfolios. It is illustrating how mass timber can be competitive in all types of housing developments, including affordable, middle-income, and market-rate, by establishing a known example that provides a successful path for future projects.
Woolsey Gardens
Project Location
Berkley, CA
Owner?
Northern California Land Trust
Architect?
SCB Architects
Market
Affordable Housing, Mass Timber
Services
Preconstruction
Region
Northern California
Swinerton Office Location
San Francisco, California
Keywords
Residential-Affordable Housing, Mass Timber
The post Woolsey Gardens appeared first on Swinerton.
]]>Sunnydale Community Center
Project Location
San Francisco, CA
Owner?
Sunnydale Avenue Community Center
Affilate of Mercy Housing and Related California
Architect?
Leddy Maytum Stacy Architects
Market
Civic, Mass Timber
Services
General Contracting, Preconstruction, Self-Perform
Region
Northern California
Swinerton Office Location
San Francisco, California
Keywords
Targeting LEED Gold Certification,? mass timber, glulam, cross-laminated timber (CLT)
Swinerton provided general contracting services for the new community center called ‘The Hub’ in the heart of the redeveloped Sunnydale HOPE SF neighborhood. The facility is part of the new campus, which supports community connection and serves as the new gateway into McLaren Park.
The new 30,000-square-foot, two-story center features mass timber. It includes a teaching kitchen, study areas, a recording studio, and a mix of spaces to accommodate a full slate of social events, workshops, and classes. It serves as a living room for neighbors to meet and connect. The building has new facilities for the Boys & Girls Clubs of San Francisco and Wu Yee Children’s Services—it significantly expands their capacity to provide top-tier childcare and programming for neighborhood youth.
CLT and glulam were chosen to ensure a warm and inviting community space and LEED Gold certification based on biophilic, sustainable, structural, and aesthetic qualities. The exposed wood structure is a simple scheme that leverages mass timber’s increased construction speed and decreased waste. Mass timber brace frames are showcased in key locations throughout the design via framed, glazed openings. These brace frames allow for a more open exterior skin with more access to daylight and views. The mass timber beams and girders are exposed and visible at locations where programming requires long spans to demonstrate their structural capabilities. This new hub features the possibilities of mass timber construction and the importance of environmental responsibility, and it provides a beautiful gathering space for the community.
Check out this progress video.
The post Sunnydale Community Center appeared first on Swinerton.
]]>Spokane Falls Community College Fine and Applied Arts Building
Project Location
Spokane, WA
Owner?
Community Colleges of Spokane
Architect?
ALSC Architects
Market
Community College, Mass Timber
Services
General Contracting, Mass Timber Supply & Install
Region
Pacific Northwest
Swinerton Office Location
Spokane, Washington
Keywords
Education, Site Improvements, Steel Frame, Design Bid Build, Mass Timber
The new Fine and Applied Arts Building for Spokane Falls Community College is a two-story building that houses the fine arts and photography programs. The project scope also includes relocation of infrastructure, new parking and paved circulation and gathering areas, landscaping, and other site improvements.
The post Spokane Falls Community College Fine and Applied Arts Building? appeared first on Swinerton.
]]>Monmouth City Hall
Project Location
Monmouth, OR
Owner?
City of Monmouth
Architect?
FFA Architecture + Interiors
Market
Civic, Mass Timber
Services
General Contracting, Preconstruction
Region
Pacific Northwest
Swinerton Office Location
Portland, Oregon
Keywords
Demolition, public building, mass timber
Swinerton provided general contracting services for the construction of the Monmouth City Hall. The new two-story mass timber building provides a new home for the city’s finance, building, community development, and administration departments. The City Hall features office space and new facilities for current staff, with room to expand for future use as the city continues to grow. A prominent component of the building is the court chamber featuring ballistic walls, which was designed for council meetings, court hearings, and public meetings.
The modernized community spaces honor the area’s local natural resources and historic character with a welcoming public plaza that will support festivals and community activities. Significant site work included fill and grading of the existing site to tie in existing utilities and city streets, effortlessly integrating into the current infrastructure. Sustainable features include a photovoltaic canopy system, efficient variable refrigerant flow (VRF) mechanical system, and low carbon mass timber structure.
The post Monmouth City Hall appeared first on Swinerton.
]]>
