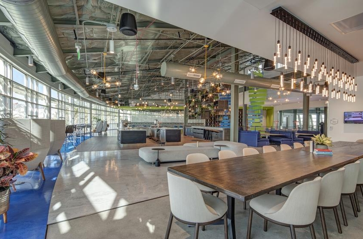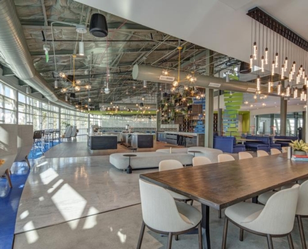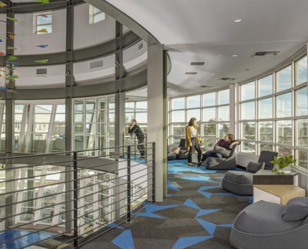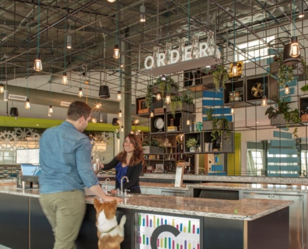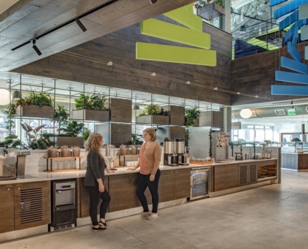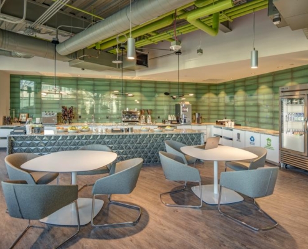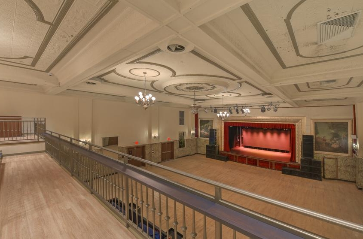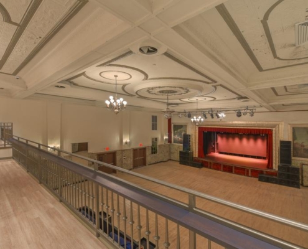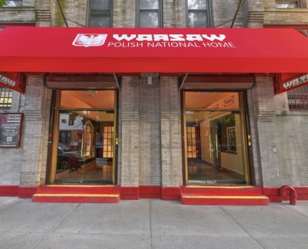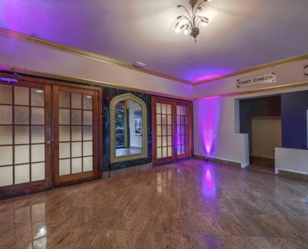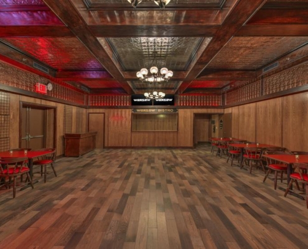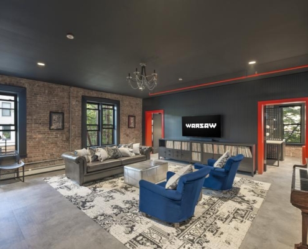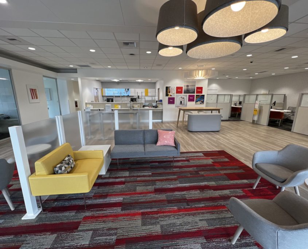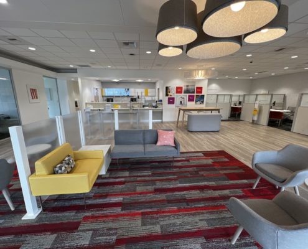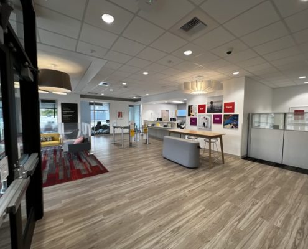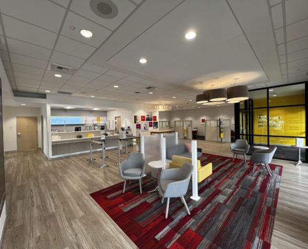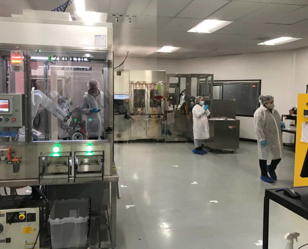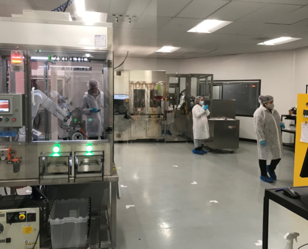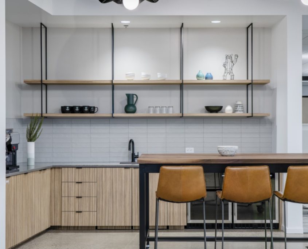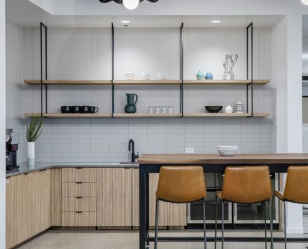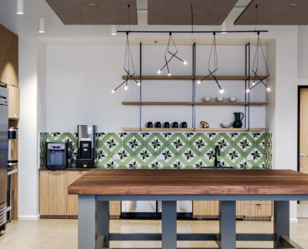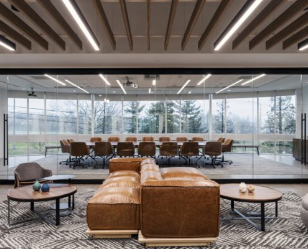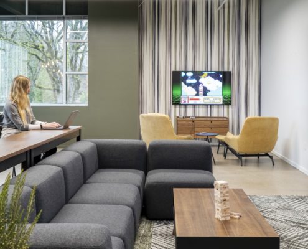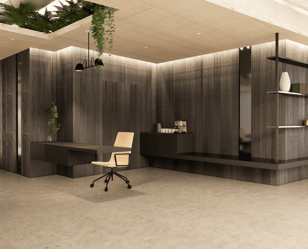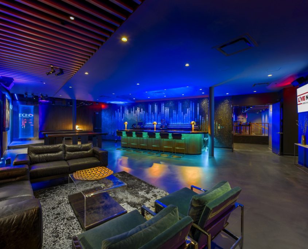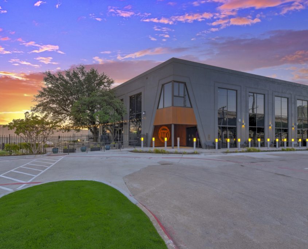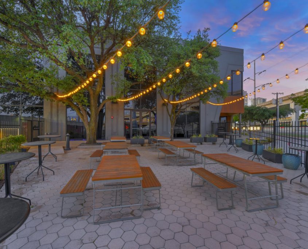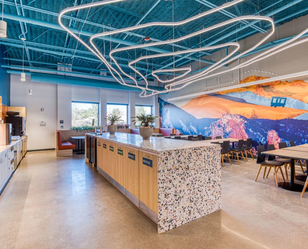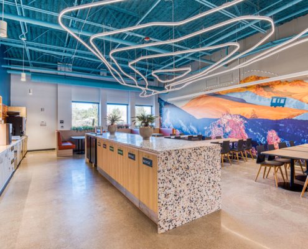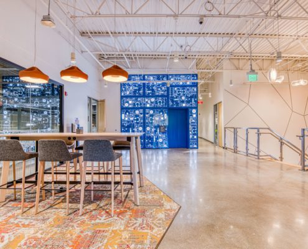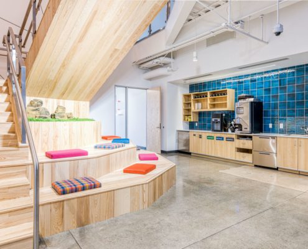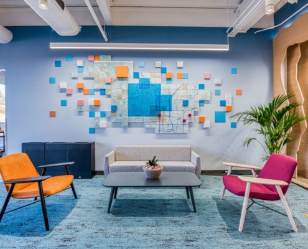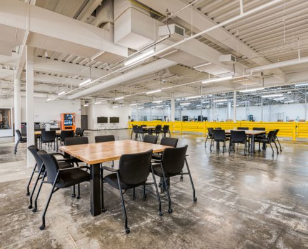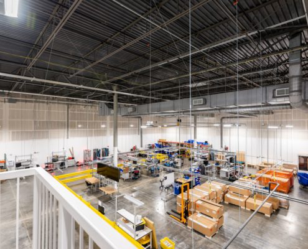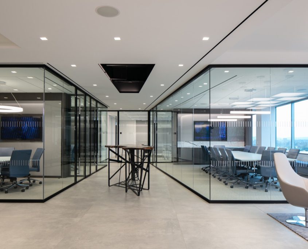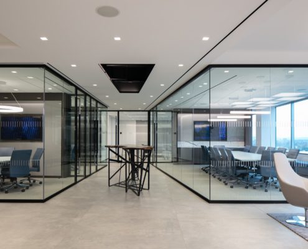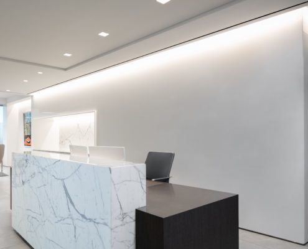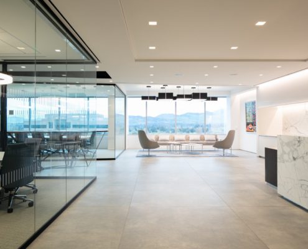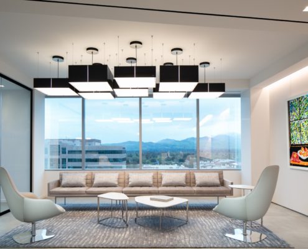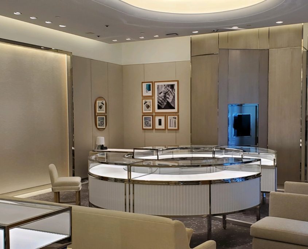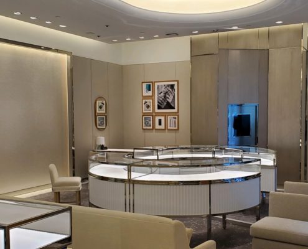Confidential Tech Client
Project Location
Arvada, CO
Owner?
Confidential Client
Architect?
Stantec
Market
National Accounts, Office
Services
General Contracting
Region
Central
Swinerton Office Location
Denver, Colorado
Keywords
Corporate Services, Office-Tenant Improvement/Interiors
Swinerton is providing general contracting services for the renovation of a confidential client’s Class A office space, which is a continuation of the two-story renovation of the South Wing completed in Spring of 2019. The three-story buildout includes a 4,000-square-foot café space, 750-square-foot kitchen, themed lounge spaces, meeting rooms, 75,000 square feet of open office, massage room, and package reception areas. Unique features include a spiral interstitial staircase modeled after a jet engine, a jet wing, 21,000-gallon fish tank, custom graphic acoustic panels, full-size dinosaur rib cage, rolling grassy meadow, a secret doorway hidden by millwork, and slide rules the size of a human being.
The post Confidential Tech Client appeared first on Swinerton.
]]>Warsaw Theater Renovation
Project Location
New York City, New York
Owner?
Confidential Client
Architect?
Wake Design + Development
Market
National Accounts
Services
General Contracting
Region
East
Swinerton Office Location
New York, New York
Keywords
Entertainment, Corporate Services
Built in 1904, the 1,000-seat Warsaw was originally known simply as The Polish National Home. This name was chosen by North Brooklyn’s immigrant founders over a century ago and still serves as the heart of the tight-knit community. The historic concert theater and event center has served an extremely wide range of uses, including Polish patriotic events, local environmental project meetings, and power plant proposal disputes. It has also hosted concerts headlining Patti Smith, Lorde, Prophets of Rage, Weezer, and many, many more renowned artists. Working for a valued repeat national client, Swinerton provided preconstruction and construction services for the three-floor, 17,200-square-foot renovation. Swinerton provided estimating, scheduling, constructability reviews, and long lead procurement analysis. The project scope included the addition of 950 square feet of zoning space at the mezzanine level, along with upgrades to egress access and occupancy count. Cosmetic changes were made to interior finishes and light fixtures. Swinerton provided estimating, scheduling, constructability reviews, and long lead procurement analysis.
The post Warsaw Theater Renovation appeared first on Swinerton.
]]>Wells Fargo Lincoln Heights:
Project Location
Spokane, WA
Owner?
Wells Fargo
Architect?
Ankrom Moisan Architects
Market
National Accounts, Office
Services
General Contracting
Region
Pacific Northwest
Swinerton Office Location
Spokane, Washington
Keywords
Tenant Improvement, Fa?ade Modifications, New Mechanical Units, ATM
This project consisted of a 3,150-square-foot tenant improvement that combined two adjacent suites in a multi-tenant shopping center into on new space. The scope of work included roof penetrations for new mechanical units, modification of exterior facades, and the addition of a through-wall ATM.
The post Wells Fargo Lincoln Heights appeared first on Swinerton.
]]>COPAN Diagnostics TI
Project Location
San Diego, CA
Owner?
COPAN Diagnostics
Architect?
CAS Architects, Inc.
Market
Healthcare, Life Science, National Accounts, Office
Services
General Contracting, Preconstruction, Self-Perform
Region
Southern California
Swinerton Office Location
San Diego, California
Keywords
Life Sciences Facility Renovation, New Clean Rooms for COVID-19 Research, Offices, Meeting Rooms, Electrical Panels and Transformers
Swinerton performed preconstruction, MEP design services, and construction for this critical expansion project. The project included renovating (3) existing cleanrooms to ISO 8 specifications with 25 air exchanges per hour, a quality control testing lab, packing rooms, warehouse high pile storage, and manufacturing equipment installation. Due to the global pandemic, this project was classified as a critical emergency response project with COPAN Diagnostics and the City of Carlsbad Building Officials.
The project team was tasked with a critical fast-track design and construction schedule. The aggressive schedule and commitment from COPAN Diagnostics to manufacture one million test kits by the first week of July required the design, permitting, and construction to be complete concurrently within four weeks from Notice to Proceed which allows COPAN Diagnostics two weeks to ramp up the factory prior to full production.
COPAN Diagnostics is an FDA-certified manufacturer of medical devices. The COPAN Diagnostics Carlsbad Manufacturing Facility provides cGMP manufacturing capabilities and Copan operates under a Quality Management System (QMS) and Current Good Manufacturing Practice (cGMP) regulations which are enforced by the FDA.
The post COPAN Diagnostics TI appeared first on Swinerton.
]]>The Partners Group – Tigard
Project Location
Tigard, OR
Owner?
The Partners Group
Architect?
ASD|SKY
Market
National Accounts, Office
Services
Construction Management, General Contracting, Preconstruction, Self-Perform
Region
Pacific Northwest
Swinerton Office Location
Portland, Oregon
Keywords
Occupied Building with Restricted Access, Open Workspace, Design-Build MEPF Trades, Value Engineering
Located in Tigard, 20 minutes from downtown Portland, The Partners Group moved across the street to expand and update its 30-year-old brand to a Pacific Northwest lodge concept space. The 33,000-square-foot office encompasses two floors with open workspaces, private offices, breakout conference rooms, a game/lounge room, and a concept living room area adjacent to the board room, which can transform into a large entertaining space.
Brought on board early as a partner as the CM/GC for preconstruction services, the team established the budget through several rounds of value engineering and the schedule commenced for demolition. Swinerton self-performed the demolition and led the coordination of MEPF design-build trades. The tenant build-out included casework in break room and gathering areas; walnut slab island millwork in the cafe eating area; a reception desk with wood feature walls; wall finishes; dropped ceiling tile and hardlid ceilings; a Hufcor demountable wall system; and specialty fixtures—pendant and “antler-concept” suspended linear light fixtures.
The post The Partners Group – Tigard appeared first on Swinerton.
]]>Campbell Global
Project Location
Portland, OR
Owner
Campbell Global
Architect
GBD Architects
Engineer
KPFF
Market
Mass Timber, National Accounts, Office
Services
General Contracting, Mass Timber Supply & Install, Preconstruction, Self-Perform
Region
Pacific Northwest
Swinerton Office Location
Portland, Oregon
Keywords
Headquarters,? Open Office Areas, Private Offices, Conference Rooms, CLT Panels, Self-Perform
The new Campbell Global office space sits on the 32nd?floor in the Wells Fargo Tower. Campbell Global, a timber investment company, wanted to showcase multiple wood elements throughout the office to highlight their business. GBD Architects captured this idea in a beautiful design, creating a unique and high end space for Campbell Global. The main wood elements featured within the project are the CLT panel ceiling clouds, furnished and installed by Swinerton Mass Timber. Mass Timber played an integral role by bringing their knowledge & expertise of CLT to the unique feature element. The Swinerton self-perform Drywall team was also a key contributor. Collaboration between the management and drywall teams early on resolved a majority of the site questions & layout issues resulting in increased efficiencies and smooth project flow.
The post Campbell Global appeared first on Swinerton.
]]>Echo Lounge
Project Location
Dallas, TX
Owner
Live Nation
Architect
Rios Clementi Hale Studios
Market
National Accounts, Special Projects
Services
General Contracting, Preconstruction
Region
Central
Swinerton Office Location
Dallas, Texas
Keywords
Adaptive Reuse, VD&C, Demolition, Fast-Tracked, Value Engineering
Swinerton provided general contracting services for the tenant improvement of Echo Lounge, a 35-year-old industrial building. The scope of the project included interior demolition of all partitions and systems and structural demolition of the floors to create a depression for the dance floor. To construct a double-height space for the music hall, the project team strengthened the existing structure and added an elevator for vertical transportation. The newly renovated entertainment venue provides an intimate, yet high-end space for concert goers. Along with typical amenities, patrons also have access to a new outdoor deck with a full bar.
Since this project required complex structural demolition, the team utilized laser scanning and VDC technology to model the MEP and structural systems. Being that the building is over 35-years-old, modeling the structure provided additional assurance that the as-built information was accurate.
The post Echo Lounge appeared first on Swinerton.
]]>Confidential Office & R+D Warehouse Renovation
Project Location
Louisville, CO
Owner?
Confidential
Architect?
Interior Architect
Market
Office
Services
General Contracting, Preconstruction, Self-Perform
Region
Central
Swinerton Office Location
Denver, CO
Keywords
Integrated Project Delivery, Occupied Facility, Class-A Office Building, Self-Performed Demo, Cleaning, and Drywall
This 55,000-square-foot project was a demolition and rebuild of office space inside an existing warehouse, with part of the warehouse converted into an R&D manufacturing facility. The space remained occupied throughout the nine-month construction duration.?The work scope included demolition of all finishes and mechanical MEP items in the base building and the replacement of five units of rooftop mechanical equipment and an HVAC. Heavy coordination was critical for the team to access the main electric room through the telecom and fire optic rooms.The project also has a 15,000-square-foot mezzanine structure with an open office, meeting rooms, restrooms, kitchenette, elevator, and MDF rooms on the second floor. The first floor contains the reception area, bike/shower rooms, future space for office expansion, and large warehouse space, including a motion capture system.?To complete inspections, the team also had to ensure the existing fire alarm systems were within compliance in the other tenant spaces to complete inspections successfully.
The post Confidential Office & R+D Warehouse Renovation appeared first on Swinerton.
]]>UBS Wealth Management
Project Location
Walnut Creek, CA
Owner?
UBS Financial Services, Inc.
Architect?
Verderame Cale
Market
Healthcare
Services
General Contracting, Preconstruction, Self-Perform, Green
Region
Northern California
Swinerton Office Location
Sacramento, California
Keywords
Multi-floor Office Tenant Improvement, Occupied Facility, High-end Finishes, Significant Audio/Visual and Furniture Coordination
Swinerton completed the tenant improvement of UBS’s 24,000-square-foot Wealth Management office on the 7th and 10th floor. The improvement consisted of demolition of the existing spaces back to the structure, followed by a build-out of open-office space, offices, conference rooms, and equipment rooms. Amenity spaces include pantries with banquettes, coffee bars, a mailroom, and a powder room. Numerous high-end finishes are used throughout the space including wood veneer walls, solid surface wall panels with CNC logos, fabric wall panels and ceiling, glass partitions throughout, and large format 5’x5’ custom floor tile.
The post UBS Wealth Management appeared first on Swinerton.
]]>Tiffany & Co – Legacy West
Project Location
Plano, TX
Owner?
Tiffany & Co.
Architect?
DS&F Architect, PC
Market
National Accounts, Special Projects
Services
General Contracting, Preconstruction
Region
Central
Swinerton Office Location
Dallas, Texas
Keywords
High-end Finishes, Retail, Renovation, Custom Storefront Glass
Swinerton provided general contracting services for the Tiffany & Co. flagship location at?Legacy West Shopping Center.?The project scope consisted?of custom fabricated stainless steel security window frames, display vitrines and entry doors, laminated low iron security glass, etched blue “wheat leaf” glass panels over 15’ tall, curved vestibule security glass, and all brushed and polished stainless steel framing and trims.
Plano Texas was selected as a flagship location due to the rapid population growth in North Texas. Tiffany & Co. stands out in Legacy West as the only luxury jeweler in the area. Surrounded by a glass facade that shows the sparkling diamonds inside, the store is lit with natural light and filled with display cases showing off Tiffany’s latest designs.
The post Tiffany & Co – Legacy West appeared first on Swinerton.
]]>