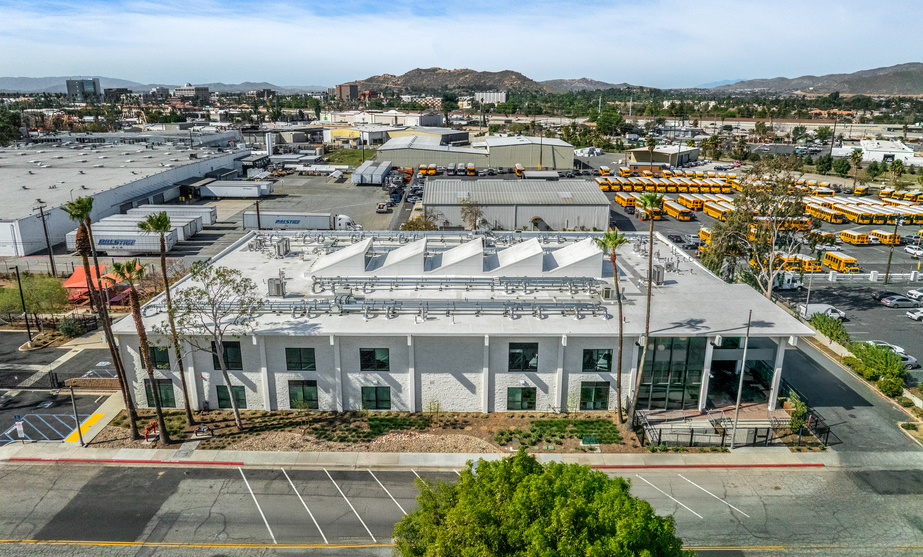Reimagining Riverside Franklin
Swinerton transformed an outdated book repository into a modern residential health facility, creating a healing environment for vulnerable populations.
Designing and Building a Healing Home?
Adapting an outdated building owned by Riverside County into an inviting, livable residential care facility proved no easy feat. The design-build collaboration between Swinerton and architect Gensler?completely updated the space on a tight, 11-month timeline, bringing the Riverside Franklin Residential Care Facility and Behavioral Health Clinic online to serve the county’s most vulnerable residents.
The 81-bed facility provides housing, care, assistance, supervision, and medication management to individuals who require structured support without the need for 24-hour nursing care. Patients can access short-term recuperative care and outpatient behavioral health services to regain stability and eventually transition toward independent living.
The project will give members “a home they love while in treatment,” says Rhyan Miller, the Deputy Director of Forensics and Substance Abuse Prevention at Riverside University Health System (RUHS) Behavioral Health.
Realizing the Client’s Vision
To bring the County of Riverside’s vision to life, a double-volume interior courtyard became the heart of Swinerton and Gensler’s design. This feature unites the first and second levels, bringing natural daylight deep into the space. Additionally, the project team installed windows in each room to add even more natural lighting. Strategically placed windows at the ends of the main pathways improve spatial orientation and circulation and make the space easier to navigate for the residents.
Given the age of the building, the structure required substantial upgrades to meet current seismic codes, fire and life safety standards, and the client’s desire for a secure and home-like facility. For example, the team reimagined a safer entry-exit system for the building and designated the quieter second floor for private living quarters. The two-person dorm style living spaces incorporate shared restrooms, shower areas, and small living rooms. Throughout the process, the team maintained a modular design approach, repurposing existing structural elements like the loading dock and adding therapeutic aesthetic enhancements like murals and color.
All active program areas are housed on the ground floor, including a living room, dining room, multipurpose room, clinic, several administrative offices, classrooms and even meditation rooms.
An “active circuit” flows through the facility, linking the interior common areas with the exterior community spaces. The circuit was built on trauma-informed design principles, which identify mobility and exercise as key to bolstering both mental and physical health. The outdoor spaces include a half-court basketball area, a community garden, and a walking path with a barbeque patio. These spaces and designs promote safety, agency, comfort, and connection among residents.
Efficient Collaboration for an Accelerated Project Schedule
What was originally scheduled to be a year-long project was accelerated to 11 months to meet the owner’s occupancy goals. This left only six months for active construction. From the final permitting in June 2024 to the turnover date in November, the design-build team worked tirelessly to execute a successful project and exceed expectations. Key elements for hitting the fast-paced timeline included self-performing the schedule-driving trades, consistent client involvement and engagement in design workshops, and facilitating close collaboration with all project partners.
In addition, deploying Swinerton’s own crews on this project improved coordination throughout the entire project lifecycle. Swinerton self-performed several scopes, including demolition and abatement, drywall, metal framing, cleanup, and concrete.
The project team had to overcome several coordination challenges, one of which was an active school bus yard that shared a common driveway with the project site. The design-build team established a truly collaborative relationship with the bus yard, communicating throughout the project to ensure construction activities continued in line with the project schedule without interrupting bus operations.
Swinerton, Gensler, and the owner held weekly design charrettes to maintain a design and estimate that aligned with the tight schedule. The team heavily leveraged modern virtual design and construction tools to collaborate on critical design items and ensure the project was delivered efficiently, on time, and within budget. The design build team used laser scanning technology to capture accurate as-built data, which was then converted into a Building Information Model.
This digital “twin” of the project provided an accurate representation of the environment that served as the foundation for real-time coordination, decision-making, and facility management. The team also used OpenSpace technology to capture 360-degree walkthroughs of the site, which could be easily accessed by all stakeholders.
The OpenSpace project model also benefits the client post-turnover, providing an accurate model for ongoing building maintenance post-construction, as it captures the status of installations and changes over time.
Dr. Matthew Chang, the Director of RUHS Behavioral Health, says that the design build team executed a “successful project that was beyond what the County could ever have imagined.” A testament to the team’s dedication and success, the project went on to win a 2025 National Award of Merit from the Design-Build Institute of America.
Reaching Riverside With Impact
Community impact is at the core of every Swinerton project, and the Riverside Franklin facility is no different. Since its opening this past February, the facility has provided a comprehensive range of housing and health support for populations recovering from substance abuse and facing behavioral health issues. Just as the old building had new life breathed into it via renovation, so too can the occupants begin afresh.
“Many who come here have faced significant challenges,” says Dr. Chang, “but Franklin offers them a fresh start. With the right support, people can heal, regain stability, and work toward a future filled with hope.”



