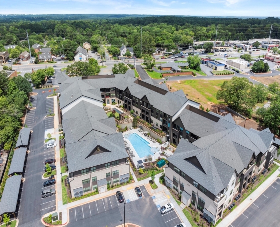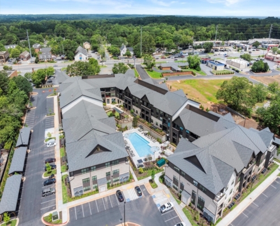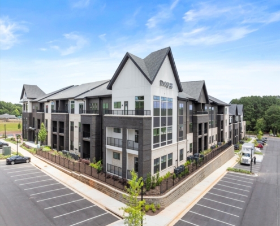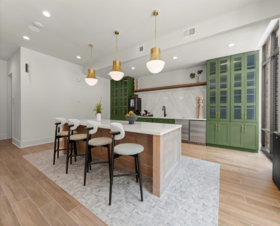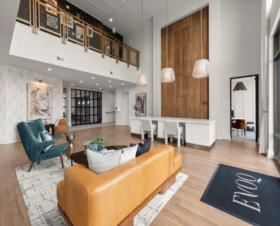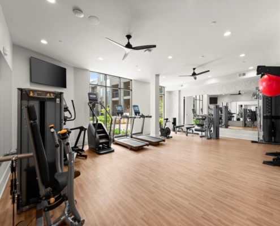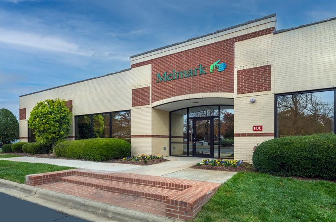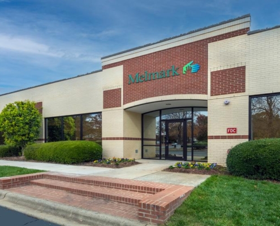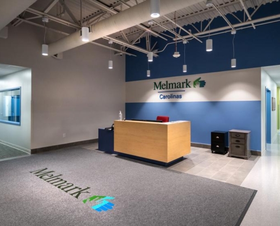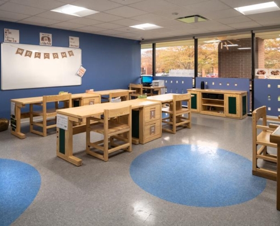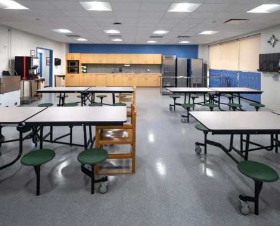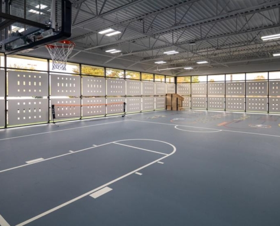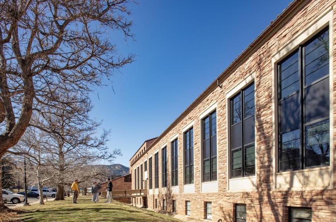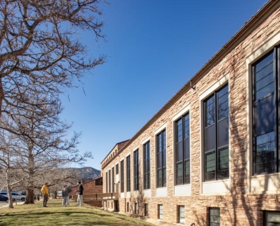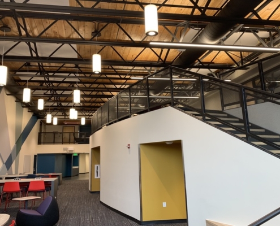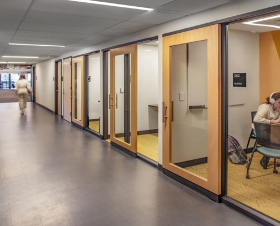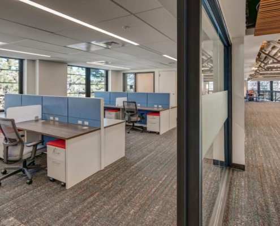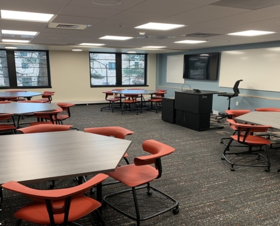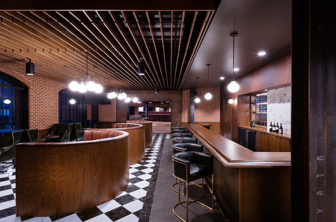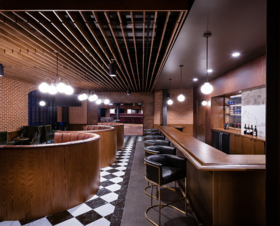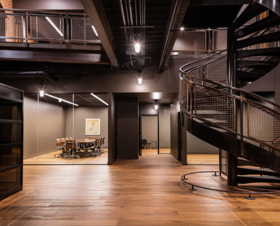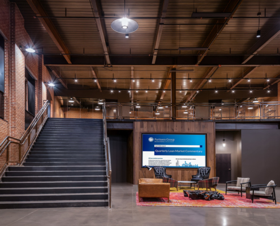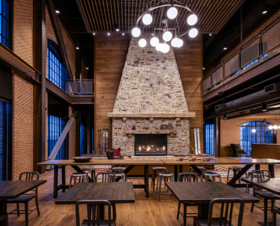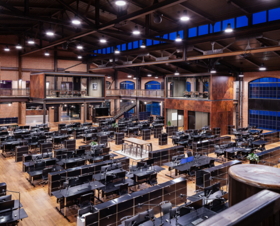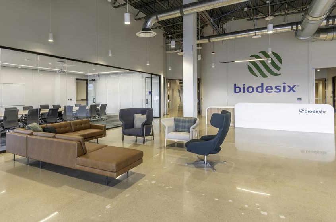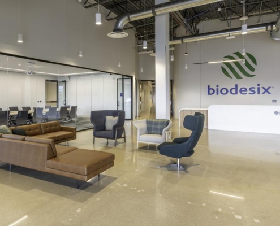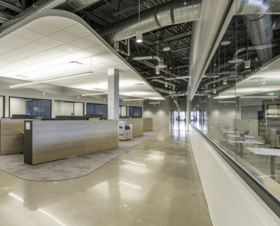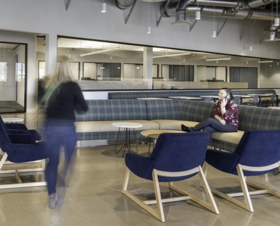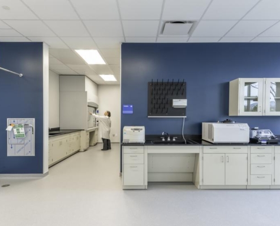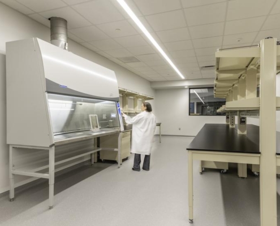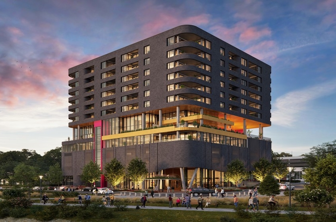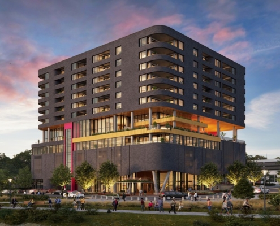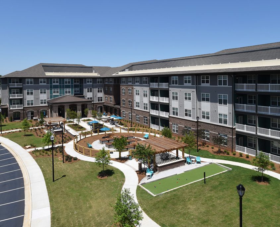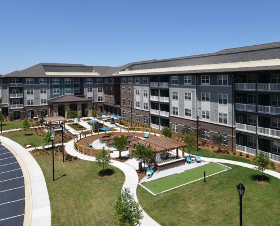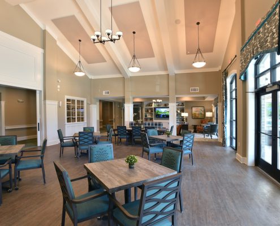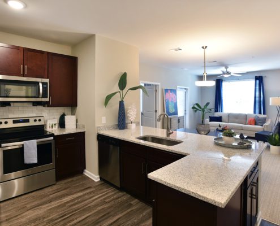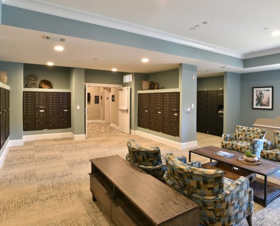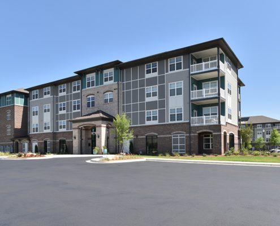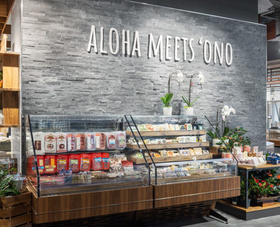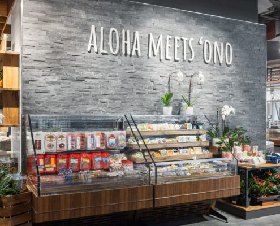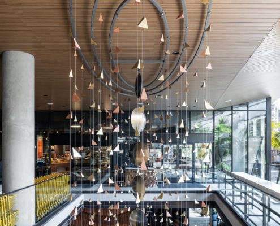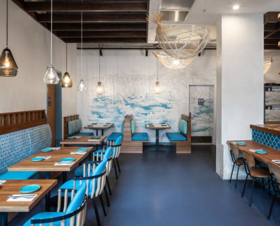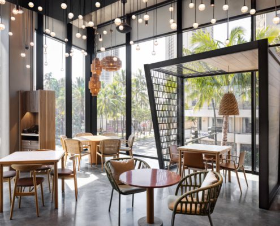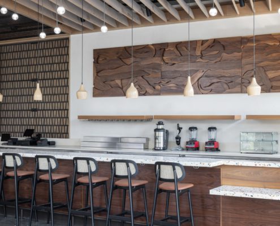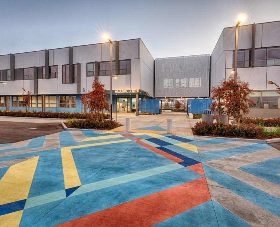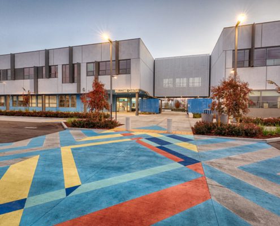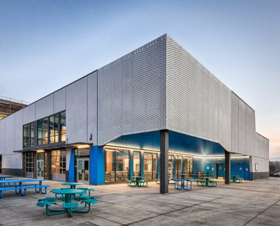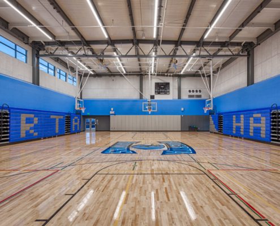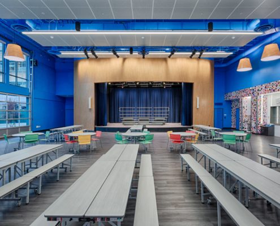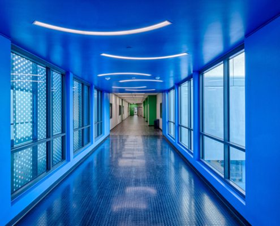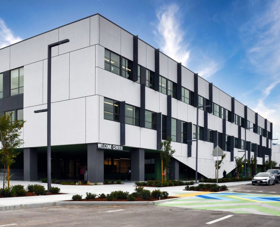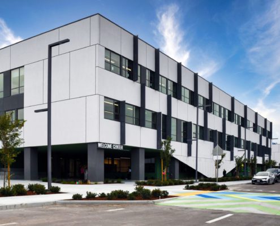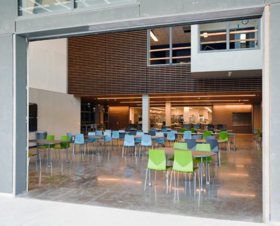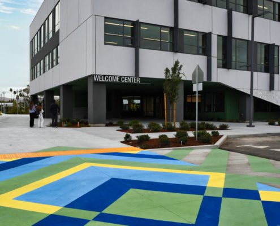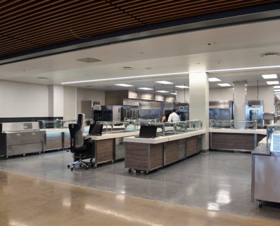East Cobb Walk
Project Location
Marietta, GA
Owner?
Atlantic Residential
Architect?
Dynamik Design
Market
Multifamily Residential
Services
Construction Management, General Contracting
Region
East
Swinerton Office Location
Atlanta, Georgia
Keywords
133-unit apartment complex, active adults ages 55 and older, sky lounge, pool, a fitness center, courtyard, pet spa, bike storage
The post East Cobb Walk appeared first on Swinerton.
]]>Melmark Carolinas
Project Location
Charlotte, NC
Owner?
Melmark
Architect?
Ossa Studio
Market
K-12 Education
Services
Construction Management, General Contracting
Region
Southeast
Swinerton Office Location
Charlotte, North Carolina
Keywords
Education, Tenant Improvement
Swinerton provided general contracting services for the conversion of a single-story, multi-tenant office building into a new school. The school features 14 classrooms, clinical support spaces, offices, a library, and restrooms. The renovation included a new lunchroom and assembly room to facilitate student development and interaction. Swinerton worked closely with the design team to maintain the existing building elements, including roofing, building envelope, fire and life safety, electrical systems, and HVAC systems.
Swinerton collaborated with the school administration to understand the student needs and provide expertise in regulatory compliance and accessibility, tailoring the space for to diverse student needs. The new school allows Melmark Carolinas to continue supporting students who require specialized special education in a clinically sophisticated environment.
The post Melmark Carolinas appeared first on Swinerton.
]]>CU Boulder Ofelia Miramontes and Leonard Baca Education Building
Project Location
Boulder, CO
Owner?
University of Colorado Boulder
Architect?
Anderson Mason Dale Architects
Market
Higher Education
Services
Construction Management, General Contracting
Region
Central
Swinerton Office Location
Denver, Colorado
Keywords
Tenant Improvement, Education
Swinerton provided general contracting services for the renovation of the Ofelia Miramontes and Leonard Baca Education Building. Work included the renovation of four levels, including classrooms, teaching labs, offices, conference spaces, restrooms, corridors, and support spaces for the School of Education. Access was improved within the building and the connection to the existing tower and classroom building was strengthened. Work was performed in two phases to allow parts of the building to remain occupied during construction. Swinerton self-performed framing, drywall, and cleanup.
The post CU Boulder Ofelia Miramontes and Leonard Baca Education Building appeared first on Swinerton.
]]>Partners Group US Headquarters
Project Location
Broomfield, CO
Owner?
Partners Group
Architect?
Open Studio Architecture
Market
Office
Services
Construction Management, General Contracting
Region
Central
Swinerton Office Location
Denver, Colorado
Keywords
Constructability, Construction Management, Cost Estimating, Fast Track, General Contracting, Pre-Construction Services, Procurement, Scheduling, Value Engineering
Swinerton provided general contracting services for the construction of the new United States headquarters for Partners Group, a Switzerland-based global private market investment manager. The four-building campus is set on a 22-acre site. Phase one consisted of three heavy steel clear span truss structures clad in a complex configuration of glass and brick.
The office building has raised access flooring with underfloor MEP. The amenities building includes a kitchen, locker room, and social areas. The training facility includes retractable seating and an auditorium with a projection screen. A new free-spanning 80-foot-long truss vehicular bridge and a new elevated 50-foot-long enclosed pedestrian walkway on the second level connect the office and amenity buildings.
Phase two consisted of a new 63,000-square-foot, structural steel office building that ties into an existing building. The office building includes 80 stalls of below-grade parking, open office space, a pizza kitchen, conference rooms, and a winter garden patio with retractable windows.
The post Partners Group US Headquarters appeared first on Swinerton.
]]>Biodesix Labs and Office Buildout
Project Location
Louisville, CO
Owner?
Biodesix, Inc.
Architect?
DLR Group
Market
Office
Services
Construction Management, Preconstruction
Region
Central
Swinerton Office Location
Denver, Colorado
Keywords
Office, Pre-Construction
Swinerton turned a former Kohl’s department store in Louisville into a modern laboratory and office space for Biodesix, a lung disease diagnostic company. Early partnership in schematic design helped Swinerton, the client and design team to overcome challenges, including extensive, complex upgrades to the MEP systems, early procurement of long-lead items, and an expedited schedule.
The new Biodesix facility features 63,000 square feet of office and 17,000 square feet of laboratory space. For this transformative project, Swinerton gutted the building’s interior to create office and laboratories, including BSL-2 space for light chemical use, replaced the existing MEP system, and increased the structural strength of the building to accommodate additional MEP equipment on the roof.
Swinerton provided self-perform services for demolition, concrete, and drywall. The team also brought on the mechanical and electrical contractors at design development to engage in design-assist collaboration and value engineering.
Following a year of preconstruction, demolition began in October 2022.
The post Biodesix Labs and Office Buildout appeared first on Swinerton.
]]>FLORA Residences
Project Location
Denver, CO
Owner?
Belay Development
Architect?
Studio Completiva
Market
Multifamily Residential
Services
Construction Management, General Contracting
Region
Central
Swinerton Office Location
Denver, Colorado
Keywords
Residential
Swinerton provided general contracting services for the construction of a new 12-story mixed-use building in Denver’s RiNo neighborhood. The building incorporates 92 apartments with retail and office space. Utilizing post-tensioned, cast-in-place concrete, it features a brick fa?ade, punched windows at the apartments, and a curtainwall system at the retail, office, and amenity spaces. The ground floor frontage houses core and shell retail space for future buildout.
Levels 2 and 3 are situated above ground floor retail space and consist of elevated ramped parking with 89 stalls. Additional subterranean parking provides 21 additional stalls. Level 4 houses approximately 7,600 square feet of leasable core and shell office space and seven apartments. Level 5 houses amenity spaces, a swimming pool, six apartments, and an additional 2,600 square feet of leasable core and shell restaurant space. Level 6 houses an indoor fitness area and six apartments. Levels 6-12 house the balance of apartments. The unit mix for the 92 apartments is 23% studios; 35% one bedrooms; 31.5% two bedrooms; 3% three bedrooms; and 7.5% penthouse units. Included within the 92 apartments are eight affordable units, consisting of (5) one bedrooms and (3) two bedrooms.
The post FLORA Residences appeared first on Swinerton.
]]>Hearthside at Lafayette
Project Location
Fayetteville, GA
Owner?
Hearthside Lafayette Partners
One Street Development, LLC
Architect?
Foley Designs
Market
Affordable Housing, Multifamily Residential
Services
Construction Management, General Contracting, Preconstruction
Region
Southeast
Swinerton Office Location
Atlanta, Georgia
Keywords
CMAR, Senior Housing, Amenities
Swinerton? provided construction manager at-risk services for the construction of a 62-and-over senior living facility, located in Fayetteville, Georgia. The new?facility offers 125-one-and two-bedroom apartment homes in addition to surface parking and amenities. To promote community, connection, and well-being, amenities?include a resident lounge, fitness and cardio studios, game room, media room, a multi-purpose/art room, outdoor courtyard with resident gardens, grills, recreation lawn, and a bocce ball court.
The post Hearthside at Lafayette appeared first on Swinerton.
]]>Waikiki Market at Lilia Waikiki
Project Location
Honolulu, HI
Owner?
Rider Levett Bucknall
Architect?
Lowney, Inc.
Market
Special Projects
Services
Construction Management
Region
Hawaii
Swinerton Office Location
Honolulu, Hawaii
Keywords
High-end food market, Three levels; 26,600 SF, Eateries, dining areas, and bar, Full-service grocery and meat market, Commercial kitchens and food service
Awards
NAIOP, Kukulu Hale, Commercial/Other 40,000 SF or Less Category
General Contractors Association of Hawaii Build Hawaii Awards, Award of Excellence
Waikiki Market by Food Pantry, Ltd. is Waikiki’s only full-service, locally-owned grocery store. The new two-story, 32,000-square-foot super-supermarket is in the new Lilia Waikiki apartment building. Featuring a 4,800-square-foot ground-floor entry portal, the high-end supermarket includes a 2,800-square-foot second-floor mezzanine and a 19,000-square-foot second-floor retail and restaurant space. With the addition of several local food venues in the new complex, residents have access to two restaurants with indoor and outdoor seating and four fresh food prep stations. Waikiki Market includes a general grocery section, seafood and meat departments, and a fresh produce section.
Swinerton completed the buildout of Waikiki Market in parallel with the completion, and eventual occupancy, of the Lilia Waikiki apartment building. Onsite coordination with the landlord and general contractor was critical to the successful execution of this project.
When construction of the market started, the Lilia Waikiki did not have occupants; however, shortly after the general contractor completed the construction and received the COO, it became fully occupied very quickly. With five design firms contributing to Swinerton’s interior buildout of the core and shell space for Waikiki Market, coordination gaps were inevitable. Further complicating things, the owner contracted directly with the food-service equipment; interior finishes, including furniture, fixtures, and equipment (FF&E); and floor polishing. The owner wanted to ensure that Swinerton would manage the coordination process between its multiple design firms and vendors.
Swinerton’s Virtual Design and Construction (VD&C) team ensured the shared success of the project thanks to their collaborative and solutions-oriented approach. From the beginning of design, they coordinated all design packages across all disciplines. Building Information Modeling (BIM) coordination was instrumental in identifying design clashes and conflicts with construction drawings and existing conditions.
One of the team’s biggest successes was identifying over 300 conflicts from the MEP systems alone. From installing underground utilities, wall layouts, MEP layouts, and coordinating various decorative finishes, Swinerton worked with the construction manager, architect, design team, and trade partners to bring this project to life. Swinerton’s ability to provide VD&C services directly proves why Swinerton was awarded the project—for our size, depth of capabilities, and ability to coordinate plans earlier in the process.
Swinerton’s collaborative and experienced onsite management team was critical to the project’s success. The team carefully navigated through each of the design firm’s drawing sets and effectively coordinated amongst the various trade partners to ensure the owner received their envisioned space. Although the owner contracted the food service, interior finishes, and floor polishing vendors, Swinerton’s onsite management team actively ensured they appropriately integrated their activities and work sequencing into the overall project schedule. Despite market volatility and supply-chain shortages, the entire team worked tirelessly to ensure they could meet the grand opening with the New Year.
The post Waikiki Market at Lilia Waikiki appeared first on Swinerton.
]]>Dolores Huerta Middle School
Project Location
San Jose, CA
Owner?
Santa Clara Unified School District
Architect?
LPA
Market
K-12 Education
Services
Construction Management, General Contracting, Preconstruction
Region
Northern California
Swinerton Office Location
Santa Clara, California
Keywords
Construction Manager Multiple Prime, Multiple Projects and Phases, DSA Jurisdiction
Awards
Award of Honor, Design Category 2019 Coalition for Adequate School Housing and American Institute of Architects, California Council
Swinerton provided preconstruction and construction services for three new schools on the 55-acre Agnews campus. Scope of work also included a comprehensive site package with underground utilities, multiple surface parking lots, bus shelter drop off, hardscape, landscape, and site lighting, as well as a full development and face-lift for the 0.52-mile stretch of Zanker Road adjacent to the entire Agnews Campus.
The state-of-the-art, 21st Century schools address the ever growing student population in the District and include:
Dolores Huerta Middle School: Five buildings totaling 115,000 square feet that include: administrative office building; 2-story classroom and lab classroom buildings with high-end AV systems; gym building with locker rooms, office space for teachers, high-end AV systems, full courts for various sports, and exercise rooms; multipurpose building with a commercial kitchen, performance area, and assembly spaces; and outdoor spaces including a quad.
The post Dolores Huerta Middle School appeared first on Swinerton.
]]>Kathleen MacDonald High School
Project Location
San Jose, CA
Owner?
Santa Clara Unified School District
Architect?
LPA
Market
K-12 Education
Services
Construction Management, General Contracting, Preconstruction
Region
Northern California
Swinerton Office Location
Santa Clara, California
Keywords
Construction Manager Multiple Prime, Multiple Projects and Phases, DSA Jurisdiction
Awards
Silicon Valley Business Journal’s 2022 Structures Award Honorees, Education Category for Agnews Campus
Award of Honor, Design Category 2019 Coalition for Adequate School Housing and American Institute of Architects, California Council
Swinerton provided preconstruction and construction services for three new schools on the 55-acre Agnews campus. Scope of work also included a comprehensive site package with underground utilities, multiple surface parking lots, bus shelter drop off, hardscape, landscape, and site lighting, as well as a full development and face-lift for the 0.52-mile stretch of Zanker Road adjacent to the entire Agnews Campus.
The state-of-the-art, 21st Century schools address the ever growing student population in the District and include:
Kathleen MacDonald High School: seven buildings totaling over 250,000 square feet, featuring an administrative building; 3-story classroom and lab classroom buildings with high-end AV systems and lab equipment; clerestory student union building with a state-of-the-art commercial kitchen and a snack bar; gym building with two gyms and locker rooms, office space for teachers, high-end AV systems, full courts for various sports and exercise rooms; performing theater building and aquatic building; outdoor spaces including a quad; and athletic fields with a track, stadium, pressbox, football field, baseball and softball fields, soccer fields, and tennis courts.
The post Kathleen MacDonald High School appeared first on Swinerton.
]]>