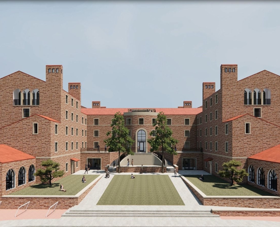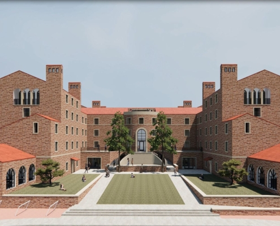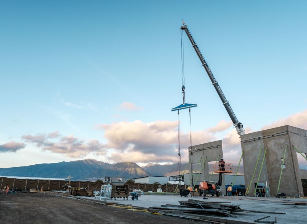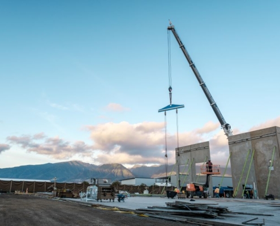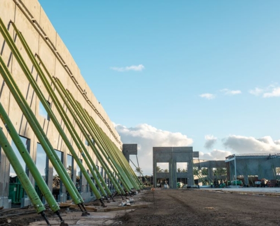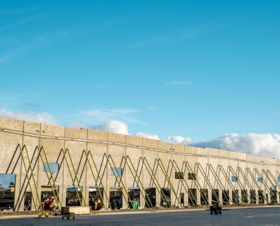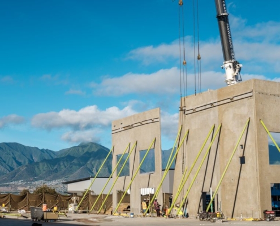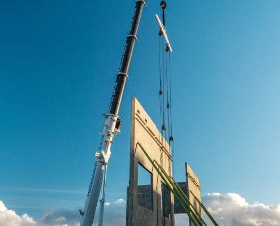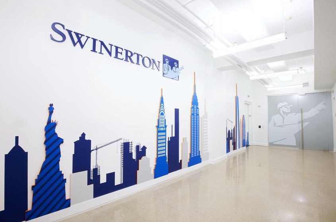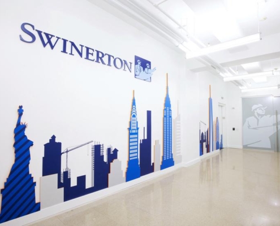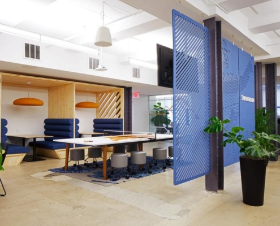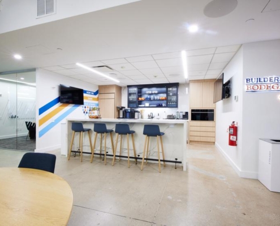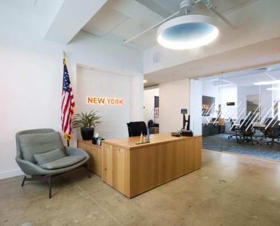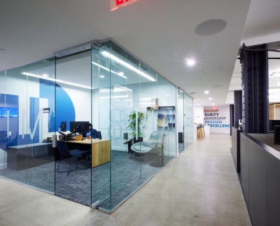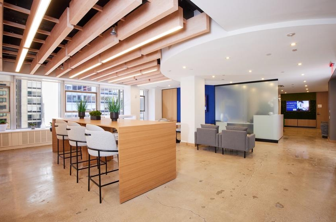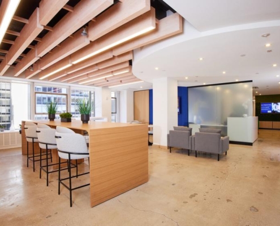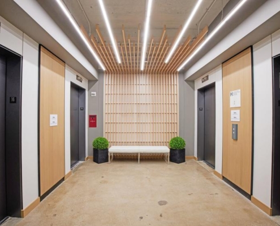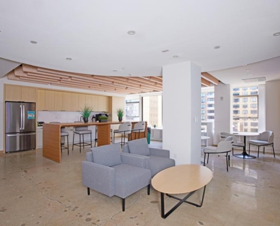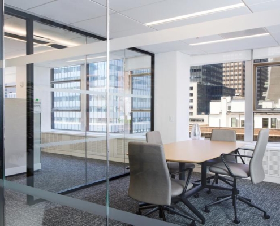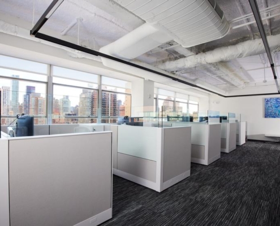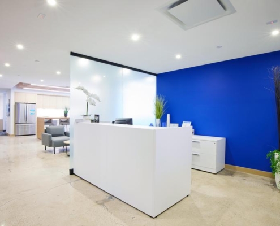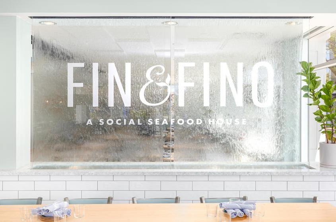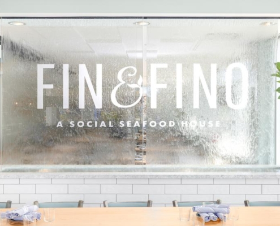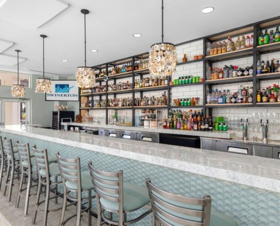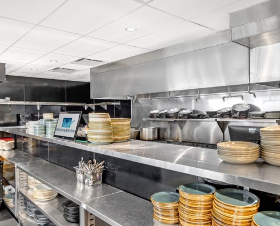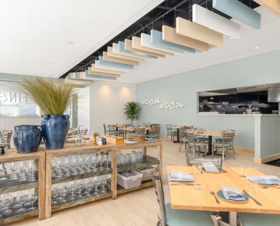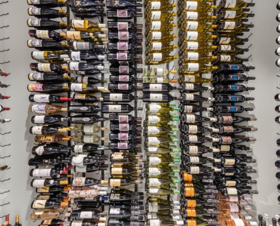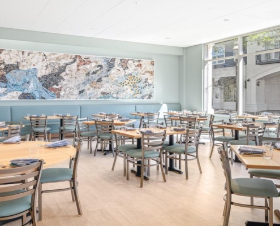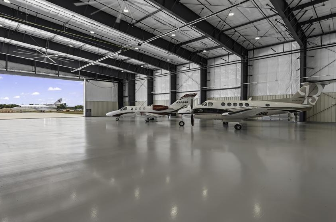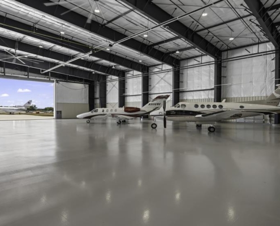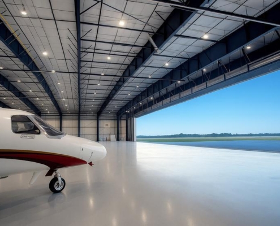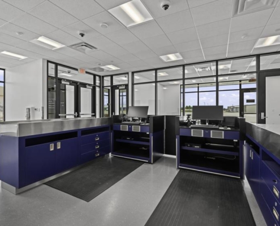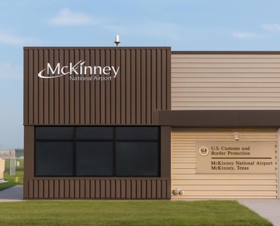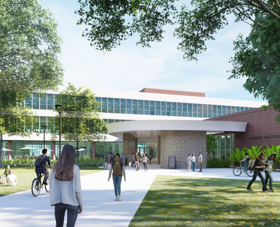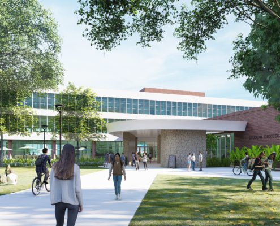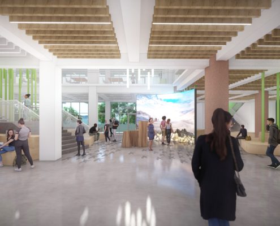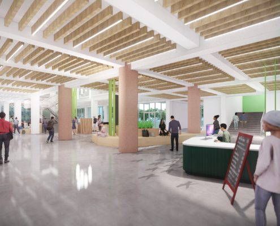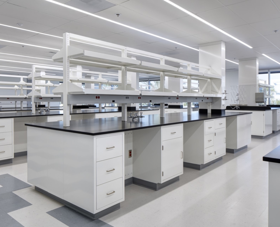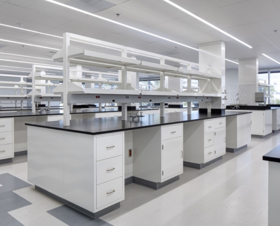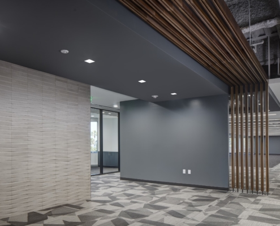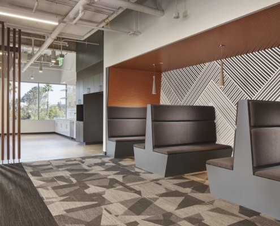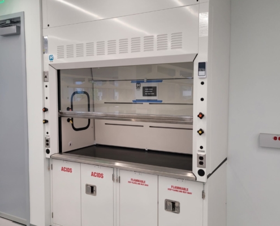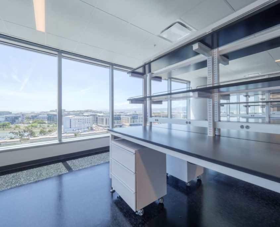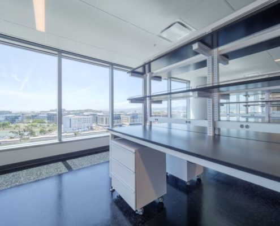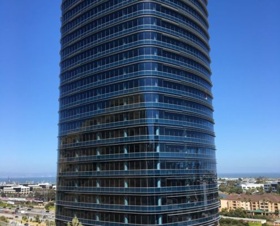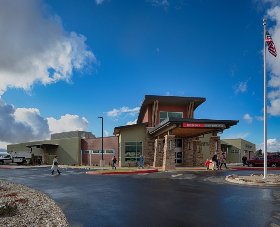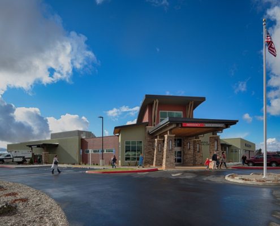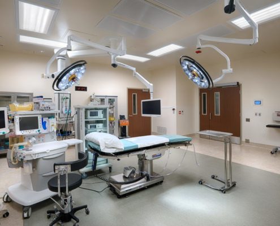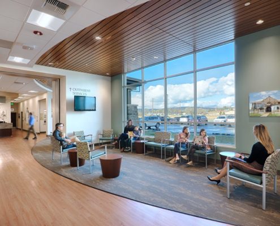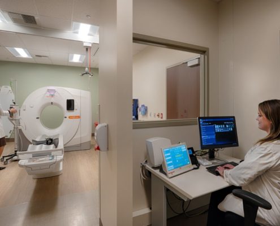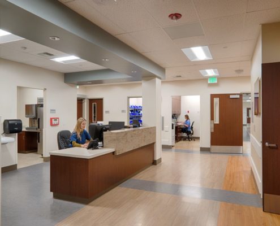University of Colorado Boulder Farrand Hall
Project Location
Boulder, CO
Owner?
University of Colorado Boulder
Architect?
Anderson Mason Dale Architectst
Market
Higher Education
Services
Design Build, General Contracting
Region
Central
Swinerton Office Location
Denver, Colorado
Keywords
Dormitories, Cast In Place Concrete, Design Build
The post University of Colorado Boulder Farrand Hall appeared first on Swinerton.
]]>Maui Airport Industrial Center Warehouse
Project Location
Kahului, HI
Owner?
R.D. Olson Development
Architect?
CHP Maui, Inc.
Market
Aviation
Services
Design Build, General Contracting
Region
Hawaii
Swinerton Office Location
Maui, Hawaii
Keywords
Tilt-Up, Design Build, Office, Tenant Improvements
The post Maui Airport Industrial Center Warehouse appeared first on Swinerton.
]]>Swinerton New York Office
Project Location
New York, NY
Owner?
Swinerton Builders
Architect?
Milo Kleinberg Design Associates
Market
Office
Services
Design Build
Region
East
Swinerton Office Location
New York, New York
Keywords
Tenant Improvement
Swinerton’s New York Division moved to a larger 7,500-square-foot space to accommodate the growing team as their operations continued to expand. The space includes numerous private offices, conference rooms, huddle spaces, and workstations while incorporating custom Swinerton branding and aesthetic nods to New York. A multipurpose lounge area functions as a break room, meeting area, and event space and incorporates the use of Cross Laminated Timber (CLT) as a nod to Swinerton’s close working partnership with their subsidiary Timberlab.
The post Swinerton New York Office appeared first on Swinerton.
]]>Confidential Insurance Client- 757 3rd Avenue
Project Location
New York, New York
Owner?
Confidential Client
Architect?
Studio 5 Partnership Architects/Planners
Market
Office
Services
Design Build, General Contracting
Region
East
Swinerton Office Location
New York, New York
Keywords
Tenant Improvement, Occupied Facility, Class A Building, High Rise
Swinerton provided general contracting services for the full interior fit out of a Class A office suite. ?Following the interior demolition of existing space, work included the buildout of a new reception area off the elevator lobby, perimeter offices, various conference rooms, a board room, a broker room, open work areas, a pantry, custom seating, and a phone room. The open work area features a custom “living wall” made of moss, along with a high-end custom slatted ceiling. New MEP and fire/life safety systems were installed.
The post Confidential Insurance Client- 757 3rd Avenue appeared first on Swinerton.
]]>Fin & Fino
Project Location
Charlotte, NC
Owner?
Rare Roots Hospitality
Architect?
Michael Parker Studios LLC
Market
Hospitality
Services
Design Build, General Contracting
Region
Southeast
Swinerton Office Location
Charlotte, North Carolina
Keywords
Hospitality, Food and Beverage, Tenant Improvement
Swinerton provided general contracting services for Fin & Fino, including the renovation of the commercial kitchen, demolition and construction of the bar, the creation of an open concept dining area with banquette seating and remodel of the bathrooms. Located in Birkdale Village in North Charlotte, this seafood house is the second location for this dining concept and the seventh restaurant Swinerton has built for restauranteur Jon Dressler. The sophisticated décor celebrates the explorer’s mindset and the sailor’s heart with an ocean and maritime motif. A branded waterfall feature separates the main dining room from the bar, where mermaid-inspired tile design and seashell adorned light fixtures enhance the Mediterranean feel.
The post Fin & Fino appeared first on Swinerton.
]]>McKinney Airport Hangar and CBP Building
Project Location
McKinney, TX
Owner?
City of McKinney
Architect?
JRMA
Market
Aviation
Services
Design Build, General Contracting, Preconstruction
Region
Central
Swinerton Office Location
Dallas, Texas
Keywords
Aviation, P3, Customs Building, Blast Resistant
Swinerton, in partnership with Griffin|Swinerton, is providing developer, finance, and build-to-suit services of a new city-owned and operated 40,000-square-foot corporate aircraft hangar and a 3,000-square-foot inspections building. Set on a four-acre site, the facilities will support the US Customs agency at McKinney National Airport. The corporate hanger will include offices, vehicle garages, a 300-foot hangar bay, as well as an additional 60,000 square feet of aircraft apron. A 45-stall surface parking lot will be built in support. The FIS building will include a pre-processing area, a processing area, an employee breakroom, and a small computer/LAN room. The facility will be built to be blast resistant in adherence to US Department of Homeland Security and US Customs and Border Protection. The FIS building will operate as a fully functioning General Aviation Federal Inspection Station upon completion.
The post McKinney Airport Hangar and CBP Building appeared first on Swinerton.
]]>Hawai’i Mānoa Student Success Center
Project Location
Honolulu, HI
Owner?
University of Hawai’i
Architect?
Group 70 International, Inc
Market
Higher Education
Services
Design Build, General Contracting
Region
Hawaii
Swinerton Office Location
Honolulu, Hawaii
Keywords
Renovation, Design Build, Occupied Campus, Sustainable, Student Multi-Purpose, Historic Preservation
The post Hawai’i Mānoa Student Success Center appeared first on Swinerton.
]]>BioMed Realty Spec Suite
Project Location
San Diego, CA
Owner?
BioMed Realty
Architect?
McFarlane Architects
Market
Life Science, Office
Services
Design Build, General Contracting, Preconstruction, Self-Perform
Region
Southern California
Swinerton Office Location
San Diego, California
Keywords
Design-Build, MEP Modifications, Lab Casework, Lab Equipment, Emergency Power Distribution, Lab Gases, DI Water Loops
Extensive tenant improvements were performed within 15,869 square feet of space in a life science research and development building. Located on the third floor of a 31,407-square-foot building, with an occupied lab floor below, the space now features a laboratory suite, private offices, conference rooms, collaboration rooms, a breakroom, and a reception area. Work included: lab casework, fume hood, cold room, and building automation as well as high-end architectural finishes in the lab support offices, conference rooms, break room, and reception area.
To support the new spaces, the electrical system was upgraded. This included new automatic transfer switches, emergency, and normal power distribution as well as low-voltage systems, extensive arc flash studies, and third-party testing. The associated mechanical and plumbing systems were also replaced or upgraded. Swinerton self-performed metal framing, drywall, acoustical ceilings, and clean-up. Work was performed above and below occupied space, requiring a significant amount of night and weekend work to minimize noise and vibration impacts to adjacent lab tenants.
The post BioMed Realty Spec Suite appeared first on Swinerton.
]]>Genesis North Tower
Project Location
South San Francisco, CA
Owner?
Phase 3 Real Estate
Architect?
Skidmore, Owings & Merril, LLP
McFarlane Architects
Market
Life Science, Special Projects
Services
Concrete, Design Build, General Contracting, Self-Perform
Region
Northern California
Swinerton Office Location
San Francisco, California
Keywords
Office Building, Concurrent Tenant Improvements, Amenity Spaces, Located in Biotechnology Hub, Design-Build MEP
The Genesis North Tower project is a ground-up, 21-story, structural steel office building covered by a curved glass curtain wall skin that reflects the surrounding hills and offers spectacular views of the San Francisco Bay, the Peninsula, and the East Bay Hills. The Core & shell was designed by SOM with Interiors designed by McFarlane Architects.
Alongside the construction of the 21-story structural steel office building, Swinerton completed the interior buildout of the first ten floors of market-ready speculative office suites. Each floor is comprised of workplace and laboratory space, focused on Life-Sciences and Pharmaceutical research. Rarely are Life-Sciences laboratory spaces constructed in a vertical setting such as this, which possess unique complexities in the proper planning and configuration of the mechanical infrastructure. Specialized lab components in each of the build-outs included fume hoods, biosafety cabinets, CO2 & LN2 systems, process piping, glasswash, autoclave, and complex HVAC/MEP requirements.
In addition to the speculative office suites, the project includes amenity spaces, meeting rooms, ground-floor retail, and a lobby.?The entire second floor of the North Tower is a full-service fitness center that includes state-of-the-art equipment, a free-weight room, a yoga classroom, a reception area, and gathering space along with full restrooms, showers, and locker storage. Adjacent to the North Tower is a separate two-story steel podium building that accommodates a full-service restaurant and bar.
Utilizing the strength of Swinerton’s Self-Perform Superintendent and crews, the project schedule was accelerated to reach early TCO.
The post Genesis North Tower appeared first on Swinerton.
]]>Modoc Medical Center Replacement Facility
Project Location
Alturas, CA
Owner?
Last Frontier Healthcare District
Architect?
Nichols-Melburg & Rossetto, AIA & Associates, Inc
Market
Healthcare
Services
General Contracting, Preconstruction
Region
Northern California
Swinerton Office Location
Sacramento, California
Keywords
Cancer Center, Hospital, ICU/CCU, Imaging Center, Optical/Opthamology, OSHPD, Pharmacy, Surgery Center, Design-Build
Awards
DBIA 2021 | Healthcare Facilities | National Award — Merit
ENR California Best Health Care Project – Northern California
This new facility which replaces the existing hospital is comprised of an approximate total of 46,000 square feet. The project consists of a new 28,000-square-foot, steel-framed, OSHPD I hospital, a new 10,600-square-foot, steel-framed outpatient facility, and a 8,400-square-foot support services building (Non-OSHPD)?in addition to site work for a new helipad, parking lots, and 1,300 ft of city roads. The new facility consists of?registration area; admitting and lobby, 8-bed nursing department, operating room, central sterile supply and processing, ED, radiology department with CT and ultrasound, clinical lab, and pharmacy.
The post Modoc Medical Center appeared first on Swinerton.
]]>