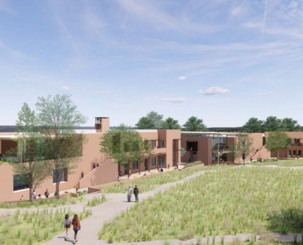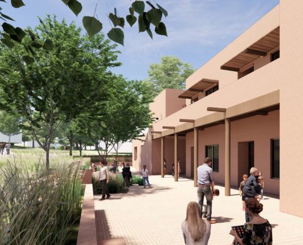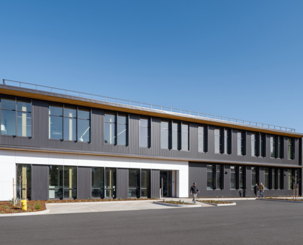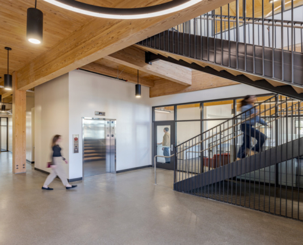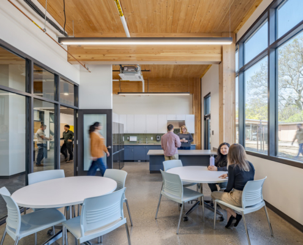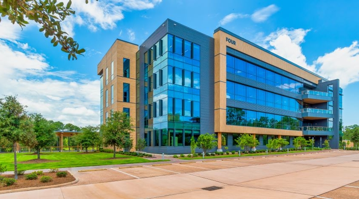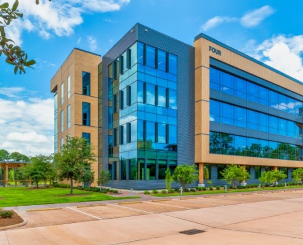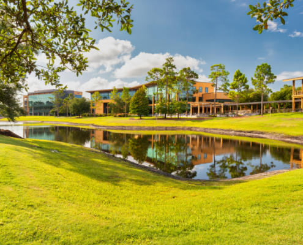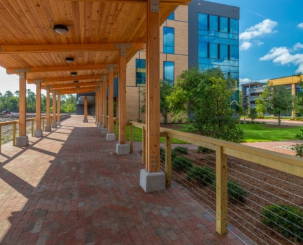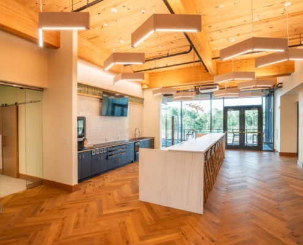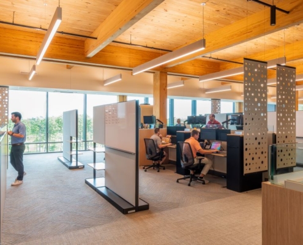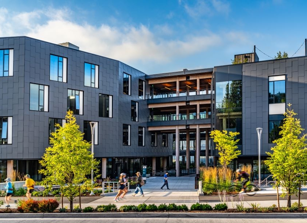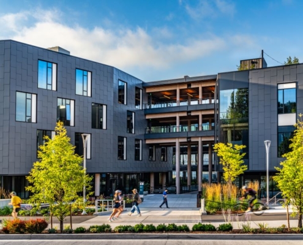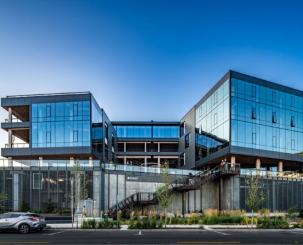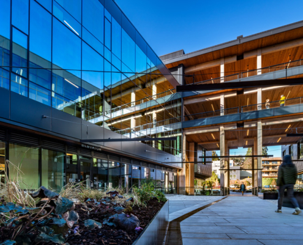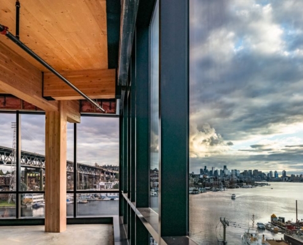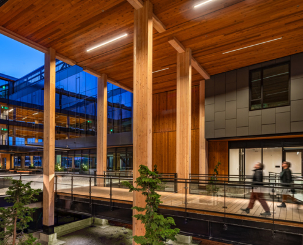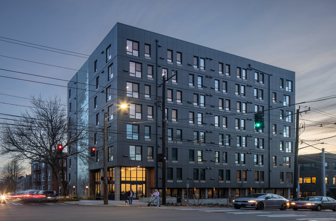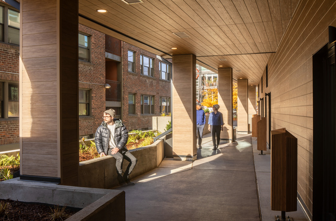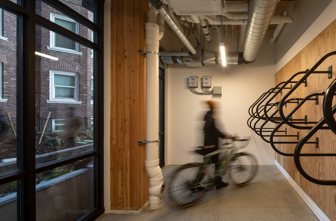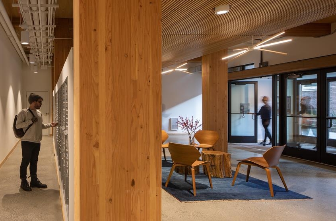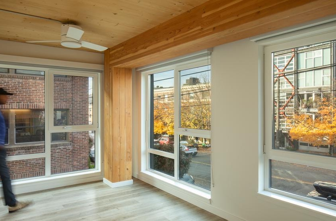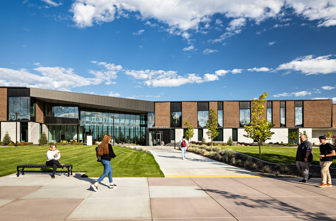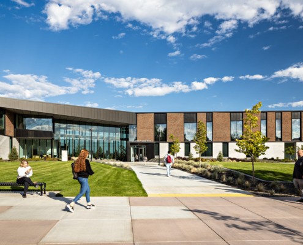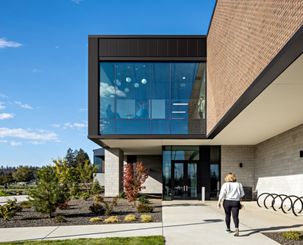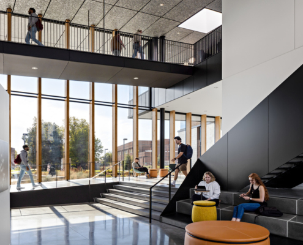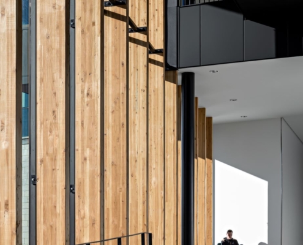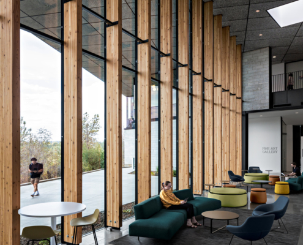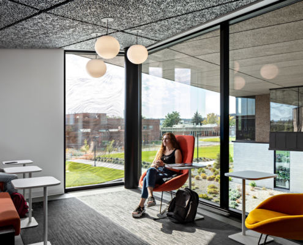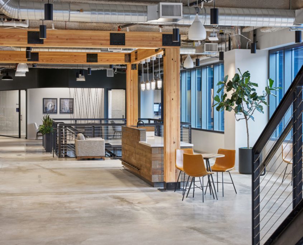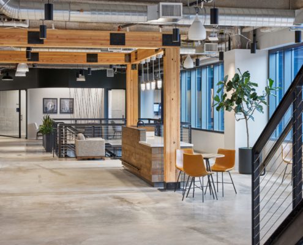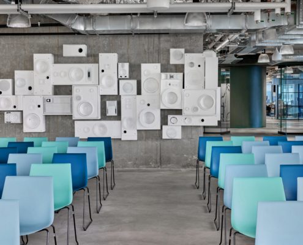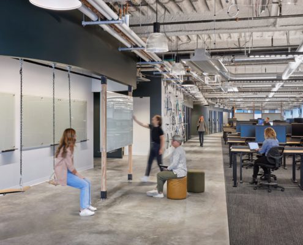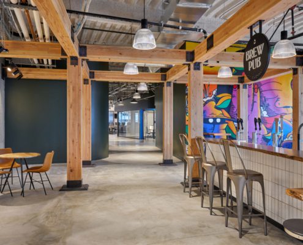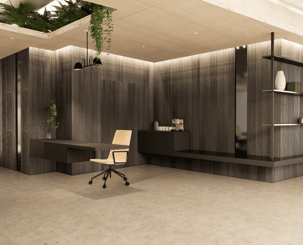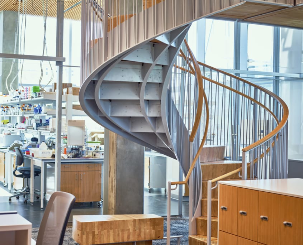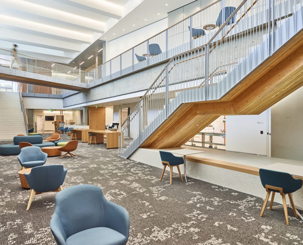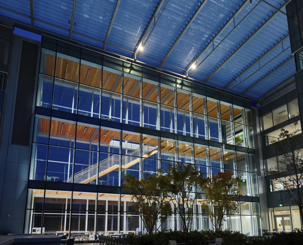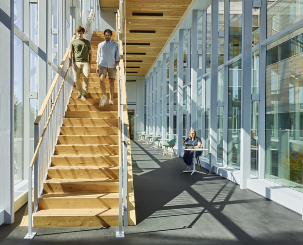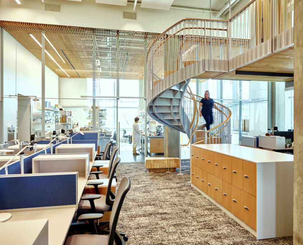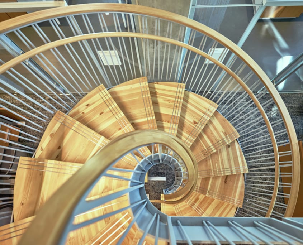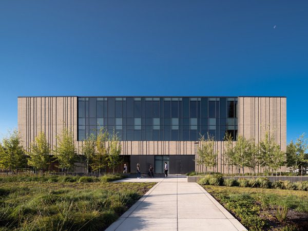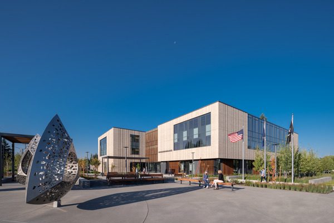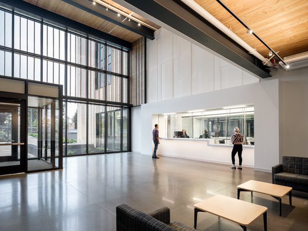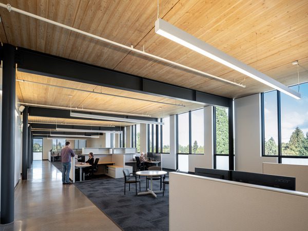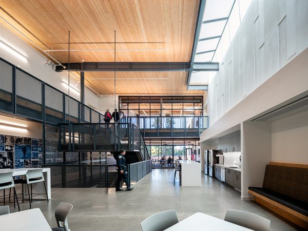Fountain Valley School Campus Improvements
Project Location
Colorado Springs, CO
Owner?
Fountain Valley School
Architect?
Lake | Flato Architects
Market
K-12 Education
Services
General Contracting, Mass Timber Supply & Install
Region
Central
Swinerton Office Location
Denver, Colorado
Keywords
Mass Timber, STEM building, Bell Tower
The post Fountain Valley School Campus Improvements appeared first on Swinerton.
]]>Chico State University Services Building
Project Location
Chico, CA
Owner?
Chico State University
Architect?
Dreyfuss + Blackford Architecture
Market
Higher Education, Mass Timber
Services
Concrete, DFH, Drywall, General Contracting, Mass Timber Supply & Install, Millwork, Preconstruction, Self-Perform
Region
Northern California
Swinerton Office Location
Sacramento, California
Keywords
Progressive Design-Build, Mass Timber
The post Chico State University Services Building appeared first on Swinerton.
]]>Live Oak Bank Building 4
Project Location
Wilmington, NC
Owner?
Live Oak Bank
Architect?
LS3P ASSOCIATES LTD.
Market
Mass Timber, Office
Services
General Contracting, Mass Timber Supply & Install
Region
Southeast
Swinerton Office Location
Charlotte, North Carolina, Raleigh, North Carolina
Keywords
Office, Tenant Improvement/Interiors, Design Bid Build
In a joint venture with Monteith Construction, Swinerton provided general contracting services for the construction of a new 67,000-square-foot, mass timber-framed office building.?The four-story structure is the fourth employee building on the award-winning campus built to accommodate more than 200 full-time, in-person employees.
The first project of its kind in eastern North Carolina, Building Four is constructed with a 100% mass timber structural system under an exterior of cypress siding, metal panels and curtain walls that complement the campus’ existing serene aesthetic. Designed by the Wilmington office of LS3P, the building showcases biophilic elements such as exposed timber and natural light, as well as encourages occupant connectivity to the natural beauty of the surrounding wooded area and pond on the campus. The building is expected to achieve LEED Silver certification.
Timberlab, Swinerton’s mass timber affiliate, performed the delegated design of the timber structure and prefabrication of the glulam timber and cross-laminated timber (CLT) at Timberlab’s Greenville fabrication facility.
The post Live Oak Bank Building 4 appeared first on Swinerton.
]]>Northlake Commons
Project Location
Seattle, WA
Owner?
Hess Callahan Partners
Architect?
Weber Thompson
Market
Life Science, Mass Timber, Office
Services
General Contracting, Mass Timber Supply & Install, Preconstruction
Region
Pacific Northwest
Swinerton Office Location
Seattle, Washington
Keywords
Mixed-Use, Life Science, Mass Timber, Lab-Ready Core and Shell Space,
Swinerton provided general contracting services for the construction of a new five-story mixed-use building. It provides high-performance, lab-ready office space for future buildout of the core and shell.?The?mass timber office building incorporates 65,000 square feet of programmed outdoor space integrated into each level, including private decks and plazas that connect to the Burke-Gilman Trail. It also has 8,000 square feet of retail and restaurant space, over 200 bicycle parking spaces, 165 motor vehicle stalls, and dedicated storage space for kayaks and other watercraft.?The building is set over a concrete podium that houses a parking garage and a warehouse.
Swinerton’s mass timber subsidiary, Timberlab delivered?the?mass-timber structural system via cross-laminated timber, glued-laminated columns, and girders.?With 167,000?square feet of mass timber office and lab-ready space, steel buckling-restrained braced frames are a key component of the lateral system and are expressed in contrast to the timber structure. This LEED??Platinum project is one?of the first mass-timber structures in the area.
The post Northlake Commons appeared first on Swinerton.
]]>Heartwood
Project Location
Seattle, WA
Owner
Community Roots Housing
Architect
atelierjones
Mass Timber Supplier/Fabricator
Timberlab
Engineer
DCI Engineers
Market
Affordable Housing, Mass Timber
Services
General Contracting, Mass Timber Supply & Install, Preconstruction, Self-Perform
Region
Pacific Northwest
Swinerton Office Location
Seattle, Washington
Keywords
First Type IV-C Tall Mass Timber in Seattle, Design Assist, Workforce Housing, Wood Innovation Grant Recipient
Swinerton provided general contracting services for the construction of a new eight-story workforce housing building. The project was constructed in collaboration with Timberlab, a Swinerton-affiliated company. Utilizing cross-laminated timber (CLT) with exposed glulam beams—which lowers the overall carbon footprint of the structure—Heartwood will be 4-Star Built Green Certified.
Heartwood is an expansion of Community Roots Housing’s existing affordable housing development, Helen V. As a whole, it is filling a critical need for middle-income housing in Seattle. Not only is Heartwood the first mass timber workforce residential development in the City of Seattle, but it is also the first Type IV-C tall wood building to be entitled and permitted through the City under the newly adopted IBC codes. It is also one of Washington’s tallest CLT buildings of any kind.
Heartwood features 113 studios and 13 one-bedroom apartments ranging from roughly 300 to 500 square feet each. It also features a lobby, retail space, fire pit and barbecue area, and multiple bike storage rooms totaling roughly 100 stalls. Included in the scope is the addition of a new courtyard and pedestrian connectors totaling over 2,800 square feet. These elements are shared by Heartwood as well as the existing Helen V development.
The project received a $250,000 Wood Innovation grant from the U.S. Forest Service to validate Type IV-C multifamily housing feasibility. Swinerton and Timberlab supported the grant application and joined the client and atelierjones, the architect, in a design-build capacity for its overall construction, including the mass timber structure.
Both firms partnered with the structural engineer throughout the design phase to determine the optimal unit layout and structural grid to meet the project’s budget and program needs. Both firms also led meetings with the Seattle Department of Construction & Inspections to evaluate this new construction typology and propose solutions that addressed fire and life safety systems during both construction and upon occupancy.
Heartwood is playing a historic role in Swinerton and Timberlab’s portfolios. It is illustrating how mass timber can be competitive in all types of housing developments, including affordable, middle-income, and market-rate, by establishing a known example that provides a successful path for future projects.
Spokane Falls Community College Fine and Applied Arts Building
Project Location
Spokane, WA
Owner?
Community Colleges of Spokane
Architect?
ALSC Architects
Market
Community College, Mass Timber
Services
General Contracting, Mass Timber Supply & Install
Region
Pacific Northwest
Swinerton Office Location
Spokane, Washington
Keywords
Education, Site Improvements, Steel Frame, Design Bid Build, Mass Timber
The new Fine and Applied Arts Building for Spokane Falls Community College is a two-story building that houses the fine arts and photography programs. The project scope also includes relocation of infrastructure, new parking and paved circulation and gathering areas, landscaping, and other site improvements.
The post Spokane Falls Community College Fine and Applied Arts Building? appeared first on Swinerton.
]]>Confidential Tech Client, Seattle, WA:
Project Location
Seattle, WA
Owner?
Confidential Tech Client
Architect?
Interior Architects
Market
Office
Services
General Contracting, Mass Timber Supply & Install
Region
Pacific Northwest
Swinerton Office Location
Seattle, Washington
Keywords
Office, Tenant Improvement, Design Build, High-Rise, Mass Timber
Located in an existing 38-story core and shell office building, a first-generation buildout was performed across 13 floors. Spanning a total of 275,000 square feet, it features an open office space plan. A design-build project for a confidential technology client, Swinerton and Interior Architects (IA) tailored the firm’s new regional headquarters specifically to the needs of their employees and business partners.
The space was designed with the intent to incorporate a true Seattle vibe combined with Pacific Northwest aesthetics. Located in downtown Seattle, employees and business partners are provided with a panoramic view of Mt. Rainier to the south, the Olympics Mountains to the west, and the Puget Sound centered in between.
The project is highlighted by the addition of new interconnecting stairs that span from floor 16 to floor 18. These stairs were cut out of the existing floorplate, which required the addition of new structural steel support. Another key aspect was the creation of a large meeting room utilized for the firm’s all-hands meetings held nationwide across all of their offices. To support the occupancy load required for these meetings, additional structural steel also needed to be added to the floorplate beneath the room.
Additional features include a custom-designed “Brew Hub” for employees to socialize over a cup of Seattle’s favorite hot beverage. Utilizing mass timber construction, it is one of the key design aspects that exemplify the incorporation of natural wood throughout each floor. The utilization of blackened steel and raw concrete is also prevalent throughout each floor, which lends the spaces with an industrial aesthetic common in the firm’s other offices.
The post Confidential Tech Client, Seattle, WA appeared first on Swinerton.
]]>Campbell Global
Project Location
Portland, OR
Owner
Campbell Global
Architect
GBD Architects
Engineer
KPFF
Market
Mass Timber, National Accounts, Office
Services
General Contracting, Mass Timber Supply & Install, Preconstruction, Self-Perform
Region
Pacific Northwest
Swinerton Office Location
Portland, Oregon
Keywords
Headquarters,? Open Office Areas, Private Offices, Conference Rooms, CLT Panels, Self-Perform
The new Campbell Global office space sits on the 32nd?floor in the Wells Fargo Tower. Campbell Global, a timber investment company, wanted to showcase multiple wood elements throughout the office to highlight their business. GBD Architects captured this idea in a beautiful design, creating a unique and high end space for Campbell Global. The main wood elements featured within the project are the CLT panel ceiling clouds, furnished and installed by Swinerton Mass Timber. Mass Timber played an integral role by bringing their knowledge & expertise of CLT to the unique feature element. The Swinerton self-perform Drywall team was also a key contributor. Collaboration between the management and drywall teams early on resolved a majority of the site questions & layout issues resulting in increased efficiencies and smooth project flow.
The post Campbell Global appeared first on Swinerton.
]]>University of Oregon Knight Campus for Accelerating Scientific Impact
Project Location
Eugene, OR
Owner
University of Oregon
Client
Hoffman Construction
Architect
Bora Architects and Ennead Architects
Engineer
Thornton Tomassetti
Market
Mass Timber
Services
Design Build, Mass Timber Supply & Install, Preconstruction
Region
Pacific Northwest
Swinerton Office Location
Portland, Oregon
Keywords
Two-Story CLT Mezzanine, Two-way Concrete Slab & Columns, CLT Connector Bridges with Steel Structure Support, Lateral System, Concrete Shearwalls
The Knight Campus will reshape the education landscape in Oregon by training new scientists with opportunities for undergraduate and graduate students. Swinerton Mass Timber provided engineering, procurement, and construction services for the 20,000-square-foot mass timber scope, including a two-story CLT mezzanine, three-story CLT connector bridge, and glulam/CLT staircases.
The post University of Oregon Knight Campus for Accelerating Scientific Impact appeared first on Swinerton.
]]>Beaverton Public Safety Center (Mass Timber Installation)
Project Location
Beaverton, OR
Client
Skanska
Owner
City of Beaverton Police Department
Architect
FFA Architecture
Engineer
KPFF Consulting Engineers
Market
Civic, Mass Timber
Services
Mass Timber Supply & Install, Preconstruction, Self-Perform
Region
Pacific Northwest
Swinerton Office Location
Portland, Oregon
Keywords
Public Safety Building, Earthquake Resistant, Construction Type V-B, 20 ‘x 27’ Grid, Design-Assist
This 81,000-square-foot, three-level project features a structural steel frame with 56,000-square-feet of Cross Laminated Timber (CLT) floors and roof diaphragm with a BRBF lateral system. The city is to complete its new earthquake-resistant police and emergency management building. Swinerton is providing timber engineering services on the project for the Mass Timber/CLT scope.
The post Beaverton Public Safety Center (Mass Timber Installation) appeared first on Swinerton.
]]>