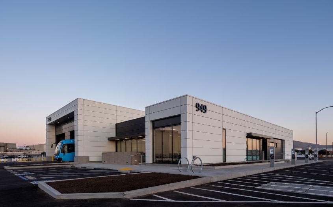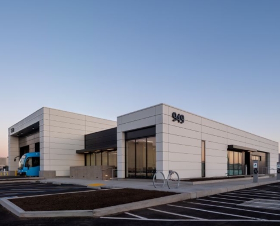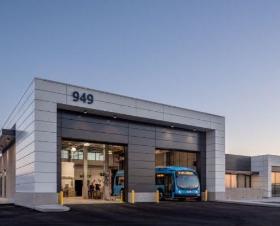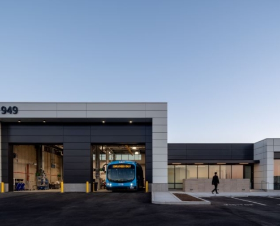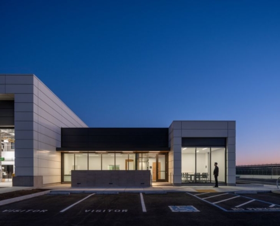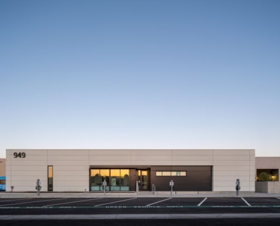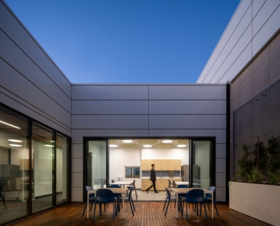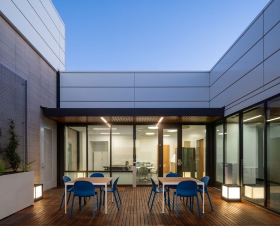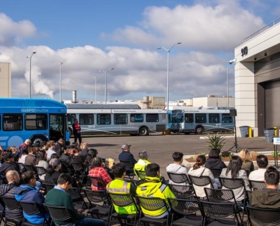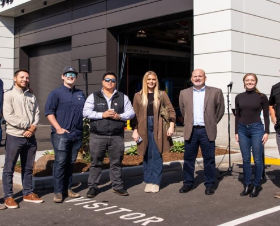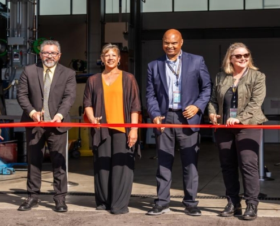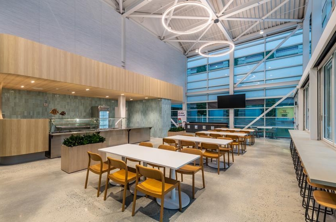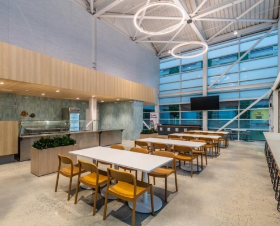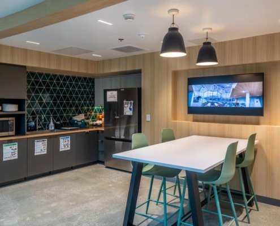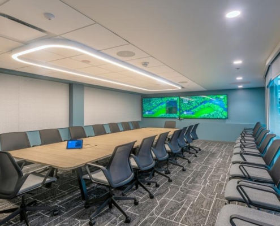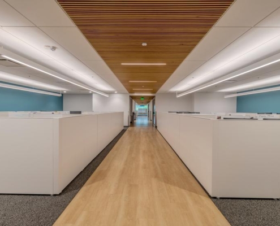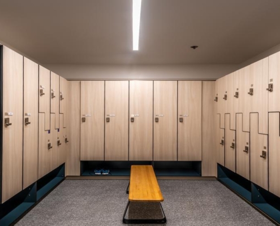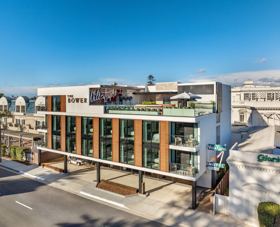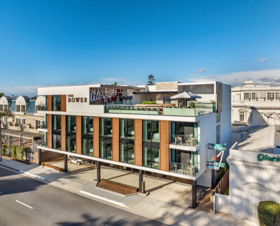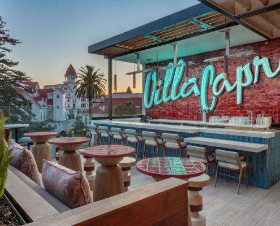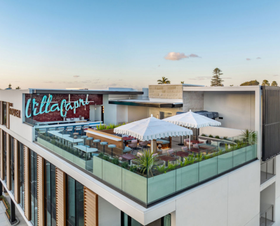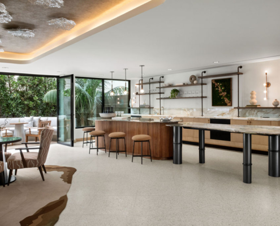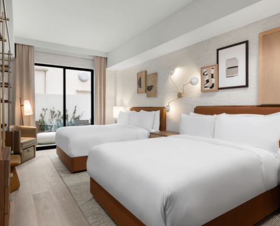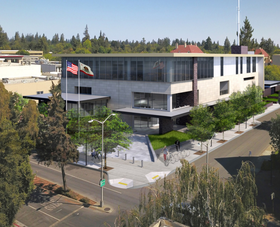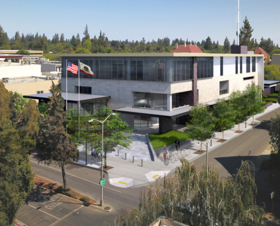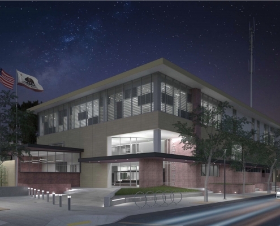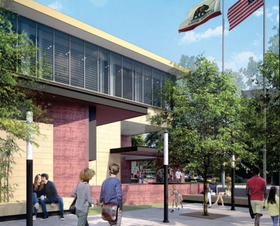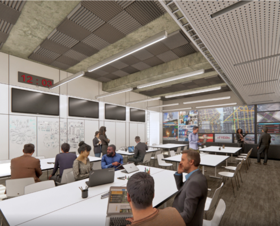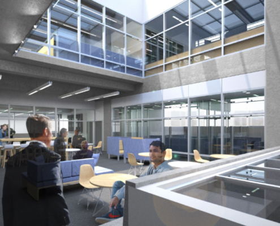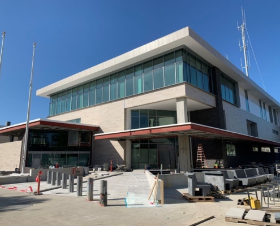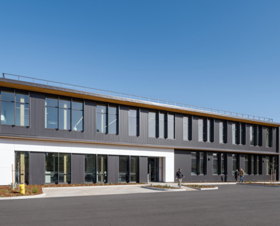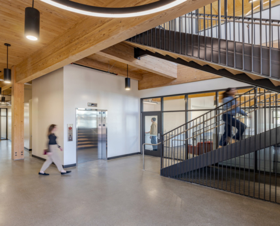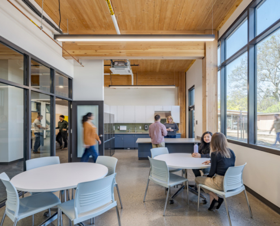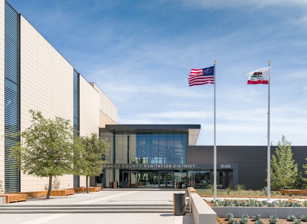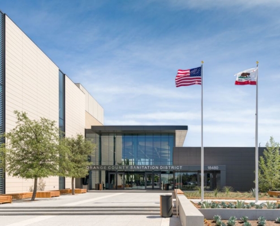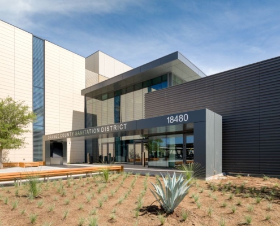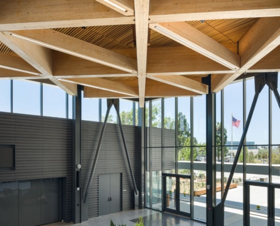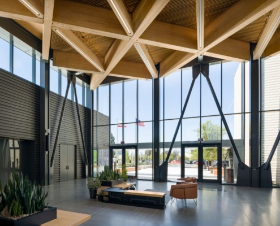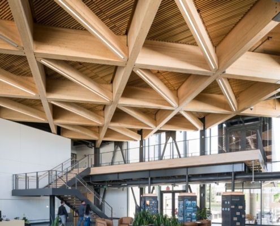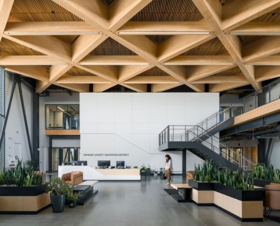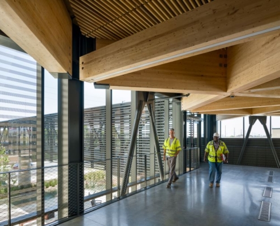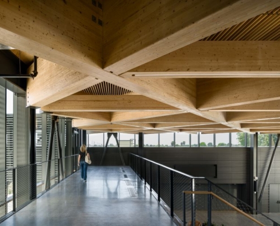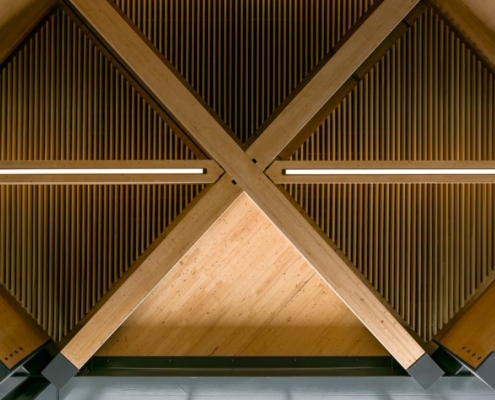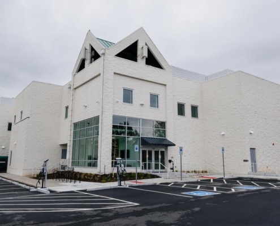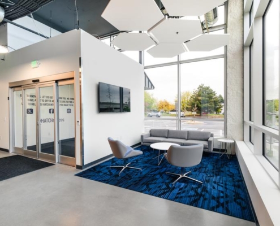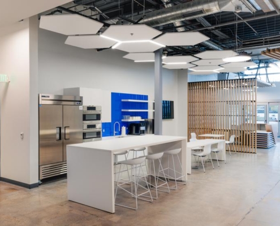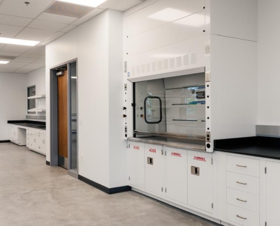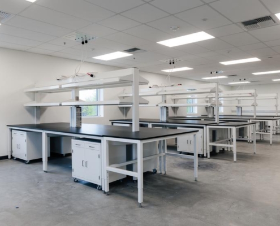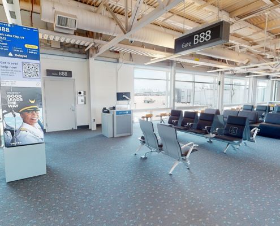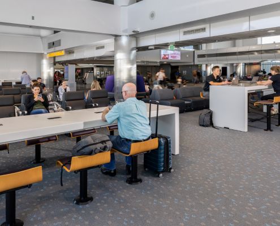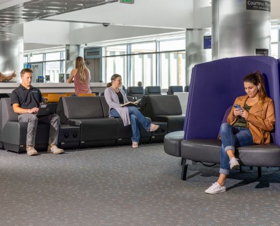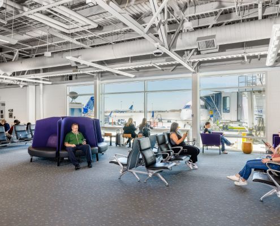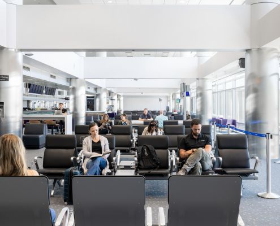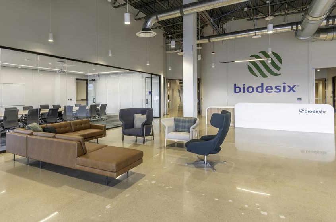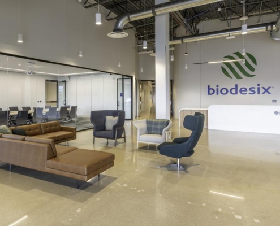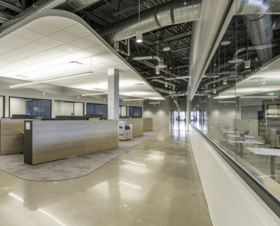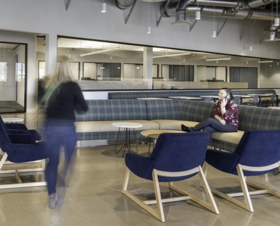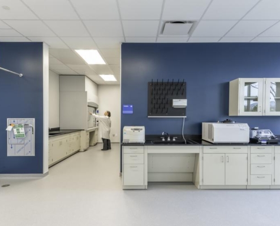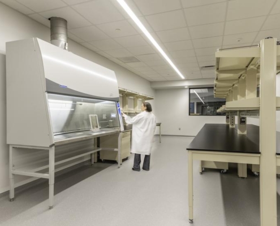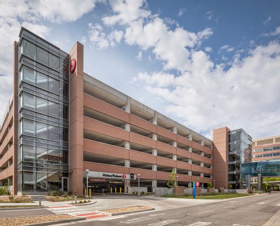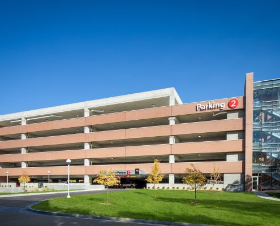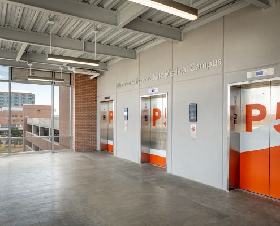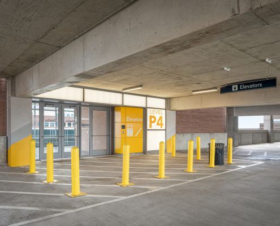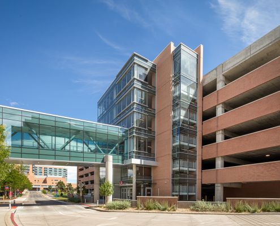SFO Bus Maintenance Facility
Project Location
San Francisco, CA
Owner?
San Francisco International Airport
Architect?
SFO – Design and Construction Division
Market
Aviation
Services
General Contracting, Preconstruction, Self-Perform
Region
Northern California
Swinerton Office Location
San Francisco, California
Keywords
Aviation, Construction Manager GC Delivery
Swinerton provided general contracting services to replace an existing facility that opened in 1983 with a more efficient and sustainable design. This one-story, 8,000-square-foot facility includes a two-bay vehicle service garage, equipment storage, offices, locker rooms, conference rooms, staff parking with EV chargers, and rooftop photovoltaic panels. This new facility enhances the transit experience for over 3.2 million annual bus riders at SFO by consolidating bus drivers, maintenance staff, and bus parking into a single location. The project also provides infrastructure to accommodate future electric buses. Swinerton self-performed demolition, concrete work, millwork, drywall, doors, frames and hardware installation, and final cleanup.
The post SFO Bus Maintenance Facility appeared first on Swinerton.
]]>Confidential Palo Alto TI
Project Location
Palo Alto, CA
Owner?
Confidential Client
Architect?
RMW Architecture & Interiors
Market
Office, Special Projects
Services
General Contracting, Preconstruction, Self-Perform
Region
Northern California
Swinerton Office Location
Santa Clara, California
Keywords
Life-Sciences, Office, Tenant Improvement
The post Confidential Palo Alto TI appeared first on Swinerton.
]]>The Bower Hotel
Project Location
Coronado, CA
Owner?
J Street Hospitality
Architect?
Delawie
Market
Hospitality
Services
General Contracting, Preconstruction
Region
Southern California
Swinerton Office Location
San Diego, California
Keywords
Value Engineering Services, Permit Processing, Cost Estimating, Scheduling, Self-Perform Drywall
The post The Bower Hotel appeared first on Swinerton.
]]>Palo Alto Public Safety Building
Project Location
Palo Alto, CA
Owner?
City of Palo Alto
Architect?
DLR Group | RossDrulisCusenbery Architecture
Market
Civic
Services
General Contracting, Preconstruction, Self-Perform
Region
Northern California
Swinerton Office Location
Santa Clara, California
Keywords
Public Safety Building, Emergency Operations Center, 911 Emergency Dispatch Center, Fire Facility, Detention Center, Targeting LEED Gold
The post Palo Alto Public Safety Building appeared first on Swinerton.
]]>Chico State University Services Building
Project Location
Chico, CA
Owner?
Chico State University
Architect?
Dreyfuss + Blackford Architecture
Market
Higher Education, Mass Timber
Services
Concrete, DFH, Drywall, General Contracting, Mass Timber Supply & Install, Millwork, Preconstruction, Self-Perform
Region
Northern California
Swinerton Office Location
Sacramento, California
Keywords
Progressive Design-Build, Mass Timber
The post Chico State University Services Building appeared first on Swinerton.
]]>Orange County Sanitation District Headquarters Building
Project Location
Fountain Valley, CA
Owner?
Orange County Sanitation District
Architect?
HDR
Market
Civic, Mass Timber, Office
Services
General Contracting, Preconstruction, Self-Perform
Region
Southern California
Swinerton Office Location
Los Angeles, California, Santa Ana, California
Keywords
Office Building, Hybrid Mass Timber/Structural Steel, Lobby, Conference And Board Rooms, Offices, New Pedestrian Bridge
The post Orange County Sanitation District Headquarters Building appeared first on Swinerton.
]]>Hatch Labs at Wilderness Place
Project Location
Boulder, CO
Owner?
NexCore Group
Architect?
Page
Market
Life Science
Services
General Contracting, Preconstruction
Region
Central
Swinerton Office Location
Denver, Colorado
Keywords
Tenant Improvement, Demolition
Swinerton provided preconstruction and general contracting services for the transformation of a one-story brewpub, initially constructed in the 1980s, into a two-story spec laboratory space. The first floor features a lobby and three core and shell tenant spaces, one of which Swinerton fit out for a life sciences client under a separate contract. The second floor received a complete buildout to provide eight new laboratory spaces and six new offices for future tenants. To accommodate a second floor space, the team added 12 feet to the overall building height, while maintaining the existing roof structure. In the basement, the team constructed a new elevator, main MEP room, tenant storage, conference room, and freezer farm. Swinerton self-performed rough carpentry and cleanup.
The post Hatch Labs at Wilderness Place appeared first on Swinerton.
]]>DEN United Airlines Concourse B Gates of the Future
Project Location
Denver, CO
Owner?
United Airlines
Architect?
HNTB Corporation
Market
Aviation
Services
General Contracting, Preconstruction
Region
Central
Swinerton Office Location
Denver, Colorado
Keywords
General Contracting, Pre-Construction Services
Swinerton is providing general contracting services for the United Airlines Gate of the Future (GOTF) Program at the Denver International Airport (DEN). The project includes the modernization of 55 existing flight hold rooms within Concourse B and four hold rooms at the South Finger Regional gate area. The project will include IFC packages for Concourse B-West, B-East, and South Finger. The work will be completed during night hours with the exceptions of Gates 59, 61 and the 4 Landline gates at South Finger that allowed day work shifts.
The scope of work includes the removal of all carpet flooring, seating, podiums, barriers, equipment, and misc. items. Swinerton will coordinate with DEN and United Airlines for the management of owner assets, material disposal, installation of temporary walls, barriers, and guidance signage for the completion of the designated work, installing electrical power, data, WIFI, CCTV coverage, and fire alarm shunting to the equipment from nearby electrical rooms and telecom rooms to make sure they are powered and capable of displaying information to the traveling public. Swinerton will also install wall panels, wall finishes, painting, new carpet and flooring, new seating, chairs, tables, work areas, and passenger guidance barriers within the designed areas that include dynamic queuing signs, flight Information displays, three self-service kiosks (ELO), and new gate podiums at each hold room.
The post DEN United Airlines Concourse B Gates of the Future appeared first on Swinerton.
]]>Biodesix Labs and Office Buildout
Project Location
Louisville, CO
Owner?
Biodesix, Inc.
Architect?
DLR Group
Market
Office
Services
Construction Management, Preconstruction
Region
Central
Swinerton Office Location
Denver, Colorado
Keywords
Office, Pre-Construction
Swinerton turned a former Kohl’s department store in Louisville into a modern laboratory and office space for Biodesix, a lung disease diagnostic company. Early partnership in schematic design helped Swinerton, the client and design team to overcome challenges, including extensive, complex upgrades to the MEP systems, early procurement of long-lead items, and an expedited schedule.
The new Biodesix facility features 63,000 square feet of office and 17,000 square feet of laboratory space. For this transformative project, Swinerton gutted the building’s interior to create office and laboratories, including BSL-2 space for light chemical use, replaced the existing MEP system, and increased the structural strength of the building to accommodate additional MEP equipment on the roof.
Swinerton provided self-perform services for demolition, concrete, and drywall. The team also brought on the mechanical and electrical contractors at design development to engage in design-assist collaboration and value engineering.
Following a year of preconstruction, demolition began in October 2022.
The post Biodesix Labs and Office Buildout appeared first on Swinerton.
]]>UCHealth Anschutz AOP Parking Garage 2
Project Location
Aurora, CO
Owner?
UCHealth
Architect?
Pact Studios
Market
Healthcare, Parking Structures
Services
General Contracting, Preconstruction
Region
Central
Swinerton Office Location
Denver, Colorado
Keywords
Parking Structures
Swinerton provided preconstruction and general contracting services for the UCHealth Anschutz Campus Parking Structure, located directly across from the Anschutz Outpatient Pavilion (AOP). The six-story, above-grade parking garage totals 422,135 square feet with two stair towers and an elevator and stair core. The garage adds parking for 1,310 vehicles, including 132 ADA-compliant spaces. An elevated pedestrian bridge connects the garage and hospital, which was assembled off site, shipped to the garage, and installed together on site. Swinerton self-performed concrete and drywall scopes of work.
More than two million patient visits take place annually at the Anschutz Medical Campus, home to the regional healthcare system’s Anschutz Outpatient Pavilion (AOP), which houses many of the hospital’s clinics. This project will help the hospital manage current and future demands for its outpatient and visitor population. The new facility represents a safe, accessible spot for people to land when they are seeking care and support for themselves or a loved one.
The post UCHealth Anschutz AOP Parking Garage appeared first on Swinerton.
]]>